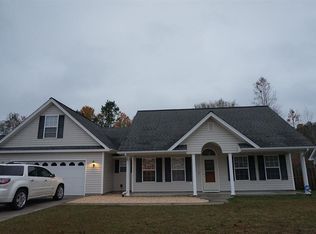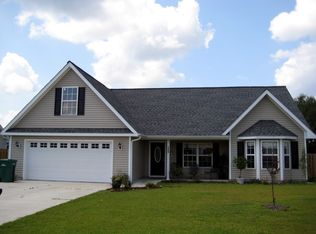Sold for $275,000 on 06/04/25
$275,000
158 Talon Dr., Conway, SC 29527
3beds
1,626sqft
Single Family Residence
Built in 2005
10,018.8 Square Feet Lot
$268,900 Zestimate®
$169/sqft
$1,999 Estimated rent
Home value
$268,900
$253,000 - $288,000
$1,999/mo
Zestimate® history
Loading...
Owner options
Explore your selling options
What's special
Welcome to this charming 3-bedroom, 2-bathroom home nestled in a serene neighborhood free from HOA fees and rules. Recently renovated, the kitchen boasts modern elegance with white cabinets, granite counters, and a tasteful tile backsplash. Luxury vinyl plank flooring flows seamlessly throughout, offering durability and style. Indulge in comfort with heated floors in the master bathroom, ensuring a luxurious retreat. Outside, discover a private backyard perfect for relaxation and entertaining, complemented by a screened porch featuring epoxy floors for easy maintenance and durability. The garage also boasts epoxy floors, adding a touch of sophistication. A new roof crowns this home, providing peace of mind and enhancing its curb appeal. Conveniently located, this home provides easy access to shopping centers while offering a short drive to the beach, ideal for those who cherish coastal living. Whether you're enjoying the screened porch on a breezy evening or savoring the warmth of heated floors in winter, this residence offers a blend of modern amenities and relaxed living, making it a place you'll love to call home.
Zillow last checked: 8 hours ago
Listing updated: June 11, 2025 at 01:35pm
Listed by:
Pivot Properties Team 843-582-8250,
Keller Williams Innovate South,
Lori A Videan 843-333-0305,
Keller Williams Innovate South
Bought with:
Emily Otto, 85377
RE/MAX Southern Shores
Source: CCAR,MLS#: 2414900 Originating MLS: Coastal Carolinas Association of Realtors
Originating MLS: Coastal Carolinas Association of Realtors
Facts & features
Interior
Bedrooms & bathrooms
- Bedrooms: 3
- Bathrooms: 2
- Full bathrooms: 2
Primary bedroom
- Features: Ceiling Fan(s), Main Level Master, Walk-In Closet(s)
Primary bathroom
- Features: Dual Sinks, Garden Tub/Roman Tub, Separate Shower
Dining room
- Features: Separate/Formal Dining Room
Family room
- Features: Ceiling Fan(s), Vaulted Ceiling(s)
Kitchen
- Features: Breakfast Bar, Breakfast Area, Pantry, Solid Surface Counters
Living room
- Features: Ceiling Fan(s), Vaulted Ceiling(s)
Other
- Features: Bedroom on Main Level
Heating
- Central, Electric
Cooling
- Central Air
Appliances
- Included: Dishwasher, Disposal, Microwave, Range, Refrigerator
- Laundry: Washer Hookup
Features
- Split Bedrooms, Breakfast Bar, Bedroom on Main Level, Breakfast Area, Solid Surface Counters
- Flooring: Laminate
Interior area
- Total structure area: 2,416
- Total interior livable area: 1,626 sqft
Property
Parking
- Total spaces: 2
- Parking features: Attached, Garage, Two Car Garage, Garage Door Opener
- Attached garage spaces: 2
Features
- Levels: One
- Stories: 1
- Patio & porch: Front Porch, Patio, Porch, Screened
- Exterior features: Patio
Lot
- Size: 10,018 sqft
- Dimensions: 80 x 125 x 80 x 126
- Features: Outside City Limits, Rectangular, Rectangular Lot
Details
- Additional parcels included: ,
- Parcel number: 38110010040
- Zoning: SF 10
- Special conditions: None
Construction
Type & style
- Home type: SingleFamily
- Architectural style: Ranch
- Property subtype: Single Family Residence
Materials
- Vinyl Siding
- Foundation: Slab
Condition
- Resale
- Year built: 2005
Utilities & green energy
- Water: Public
- Utilities for property: Cable Available, Electricity Available, Phone Available, Sewer Available, Water Available
Community & neighborhood
Security
- Security features: Smoke Detector(s)
Community
- Community features: Long Term Rental Allowed, Short Term Rental Allowed
Location
- Region: Conway
- Subdivision: Aquila Estates
HOA & financial
HOA
- Has HOA: No
- Amenities included: Owner Allowed Motorcycle, Pet Restrictions, Tenant Allowed Motorcycle
Other
Other facts
- Listing terms: Cash,Conventional,FHA,VA Loan
Price history
| Date | Event | Price |
|---|---|---|
| 6/4/2025 | Sold | $275,000-1.8%$169/sqft |
Source: | ||
| 4/9/2025 | Contingent | $279,900$172/sqft |
Source: | ||
| 3/7/2025 | Listed for sale | $279,900$172/sqft |
Source: | ||
| 11/18/2024 | Contingent | $279,900$172/sqft |
Source: | ||
| 10/23/2024 | Listed for sale | $279,900$172/sqft |
Source: | ||
Public tax history
| Year | Property taxes | Tax assessment |
|---|---|---|
| 2024 | $608 | $186,208 +15% |
| 2023 | -- | $161,920 |
| 2022 | $513 -2.9% | $161,920 |
Find assessor info on the county website
Neighborhood: 29527
Nearby schools
GreatSchools rating
- 8/10South Conway Elementary SchoolGrades: PK-5Distance: 1.9 mi
- 4/10Whittemore Park Middle SchoolGrades: 6-8Distance: 3.1 mi
- 5/10Conway High SchoolGrades: 9-12Distance: 4.1 mi
Schools provided by the listing agent
- Elementary: South Conway Elementary School
- Middle: Whittemore Park Middle School
- High: Conway High School
Source: CCAR. This data may not be complete. We recommend contacting the local school district to confirm school assignments for this home.

Get pre-qualified for a loan
At Zillow Home Loans, we can pre-qualify you in as little as 5 minutes with no impact to your credit score.An equal housing lender. NMLS #10287.
Sell for more on Zillow
Get a free Zillow Showcase℠ listing and you could sell for .
$268,900
2% more+ $5,378
With Zillow Showcase(estimated)
$274,278
