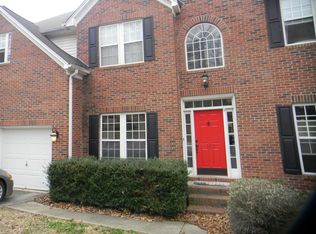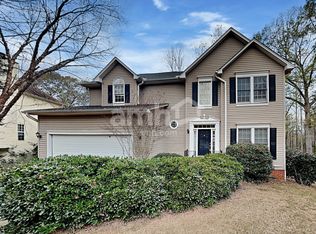Sold for $305,000 on 05/25/23
$305,000
158 Timberleaf Dr, Duncan, SC 29334
3beds
2,628sqft
Single Family Residence, Residential
Built in ----
0.31 Acres Lot
$336,700 Zestimate®
$116/sqft
$2,478 Estimated rent
Home value
$336,700
$320,000 - $354,000
$2,478/mo
Zestimate® history
Loading...
Owner options
Explore your selling options
What's special
Welcome to this gorgeous Duncan neighborhood! Terrific 3 bedroom, 2 full bath, 2 half bath home with a 2 car garage was recently updated. Step inside this beautiful interior with laminate floors, plenty of natural light, and fresh paint. Flow into the living room featuring a cozy fireplace, perfect for entertaining. You’ll enjoy preparing meals in the gorgeous kitchen with sleek granite counters, a tiled backsplash, included stainless steel appliances, and beautiful newly painted cabinetry. The main bedroom boasts a private ensuite with dual sinks and a walk-in closet. Other bedrooms offer plush carpets, ceiling fans, and sizable closets. Relax with your favorite drink in the fenced-in backyard with a covered deck and lush grass. Don't miss out on this incredible opportunity!
Zillow last checked: 8 hours ago
Listing updated: May 25, 2023 at 04:01pm
Listed by:
Thomas Shoupe 864-531-5570,
Opendoor Brokerage,
William Keys,
Opendoor Brokerage
Bought with:
Kasey Coffey
BHHS C Dan Joyner - Midtown
Source: Greater Greenville AOR,MLS#: 1477869
Facts & features
Interior
Bedrooms & bathrooms
- Bedrooms: 3
- Bathrooms: 4
- Full bathrooms: 2
- 1/2 bathrooms: 2
Primary bedroom
- Area: 180
- Dimensions: 15 x 12
Bedroom 2
- Area: 110
- Dimensions: 10 x 11
Bedroom 3
- Area: 130
- Dimensions: 13 x 10
Primary bathroom
- Features: Full Bath
Dining room
- Area: 120
- Dimensions: 12 x 10
Family room
- Area: 168
- Dimensions: 14 x 12
Kitchen
- Area: 120
- Dimensions: 12 x 10
Living room
- Area: 192
- Dimensions: 12 x 16
Bonus room
- Area: 500
- Dimensions: 20 x 25
Heating
- Electric, Forced Air
Cooling
- Central Air
Appliances
- Included: Dishwasher, Electric Oven, Gas Oven, Microwave, Gas Water Heater
- Laundry: 1st Floor
Features
- Granite Counters
- Flooring: Carpet, Vinyl
- Basement: Finished
- Number of fireplaces: 1
- Fireplace features: Gas Starter
Interior area
- Total structure area: 2,628
- Total interior livable area: 2,628 sqft
Property
Parking
- Total spaces: 2
- Parking features: Attached, Paved
- Attached garage spaces: 2
- Has uncovered spaces: Yes
Features
- Levels: 2+Basement
- Stories: 2
- Exterior features: None
Lot
- Size: 0.31 Acres
- Features: Few Trees, 1/2 Acre or Less
Details
- Parcel number: 53100095.00
Construction
Type & style
- Home type: SingleFamily
- Architectural style: Traditional
- Property subtype: Single Family Residence, Residential
Materials
- Vinyl Siding
- Foundation: Basement
- Roof: Composition
Utilities & green energy
- Sewer: Public Sewer
- Water: Private
Community & neighborhood
Security
- Security features: Security System Owned
Community
- Community features: Pool, Other
Location
- Region: Duncan
- Subdivision: Woodsberry
Price history
| Date | Event | Price |
|---|---|---|
| 5/25/2023 | Sold | $305,000-4.4%$116/sqft |
Source: | ||
| 4/24/2023 | Pending sale | $319,000$121/sqft |
Source: | ||
| 2/22/2023 | Price change | $319,000+3.2%$121/sqft |
Source: | ||
| 2/4/2023 | Listed for sale | $309,000$118/sqft |
Source: | ||
| 12/6/2022 | Listing removed | -- |
Source: | ||
Public tax history
| Year | Property taxes | Tax assessment |
|---|---|---|
| 2025 | -- | $12,200 |
| 2024 | $1,793 0% | $12,200 +0.2% |
| 2023 | $1,794 | $12,172 +56.1% |
Find assessor info on the county website
Neighborhood: 29334
Nearby schools
GreatSchools rating
- 7/10Berry Shoals Intermediate SchoolGrades: 5-6Distance: 1.6 mi
- 8/10Florence Chapel Middle SchoolGrades: 7-8Distance: 1.6 mi
- 6/10James Byrnes Freshman AcademyGrades: 9Distance: 3.2 mi
Schools provided by the listing agent
- Elementary: Abner Creek
- Middle: Florence Chapel
- High: James F. Byrnes
Source: Greater Greenville AOR. This data may not be complete. We recommend contacting the local school district to confirm school assignments for this home.
Get a cash offer in 3 minutes
Find out how much your home could sell for in as little as 3 minutes with a no-obligation cash offer.
Estimated market value
$336,700
Get a cash offer in 3 minutes
Find out how much your home could sell for in as little as 3 minutes with a no-obligation cash offer.
Estimated market value
$336,700

