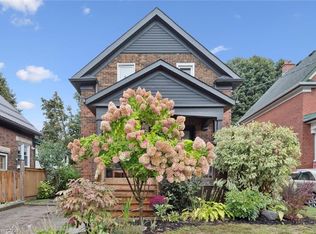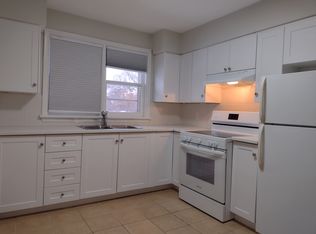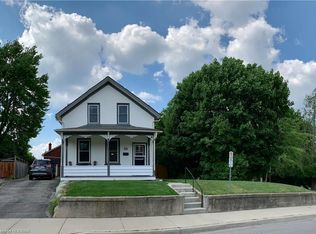Sold for $689,000 on 08/21/25
C$689,000
158 Waterloo St, Kitchener, ON N2H 3V7
3beds
1,353sqft
Single Family Residence, Residential
Built in 1915
5,626.28 Square Feet Lot
$-- Zestimate®
C$509/sqft
$-- Estimated rent
Home value
Not available
Estimated sales range
Not available
Not available
Loading...
Owner options
Explore your selling options
What's special
Welcome to this charming century home nestled in a desirable, established neighbourhood just steps from downtown, trails, and transit—offering the perfect blend of character, community, and convenience. Situated on a deep 148-foot lot, this classic home features updated plumbing, electrical and HVAC for your peace of mind given homes of this vintage. The enclosed front porch is ideal for enjoying morning coffee or evening sunsets, while the main floor boasts traditional living and dining rooms with original historic details intact. The den overlooks the backyard with walkout to a spacious deck—perfect for summer entertaining. Upstairs you'll find three bedrooms and a full bathroom, while the finished basement adds additional living space with a trendy exposed brick accent wall and a second full bath. This is your chance to own a timeless home in a vibrant, connected community! Book your private showing today!
Zillow last checked: 8 hours ago
Listing updated: August 20, 2025 at 09:57pm
Listed by:
David Tidd, Salesperson,
RE/MAX SOLID GOLD REALTY (II) LTD.,
Christopher Gehl, Salesperson,
RE/MAX SOLID GOLD REALTY (II) LTD.
Source: ITSO,MLS®#: 40723133Originating MLS®#: Cornerstone Association of REALTORS®
Facts & features
Interior
Bedrooms & bathrooms
- Bedrooms: 3
- Bathrooms: 2
- Full bathrooms: 2
Bedroom
- Level: Second
Bedroom
- Level: Second
Other
- Level: Second
Bathroom
- Features: 4-Piece
- Level: Second
Bathroom
- Features: 4-Piece
- Level: Basement
Den
- Level: Main
Dining room
- Level: Main
Kitchen
- Level: Main
Living room
- Level: Main
Recreation room
- Level: Basement
Utility room
- Level: Basement
Heating
- Forced Air, Natural Gas
Cooling
- Central Air
Appliances
- Included: Water Heater
- Laundry: In Basement
Features
- Basement: Separate Entrance,Full,Finished
- Has fireplace: No
Interior area
- Total structure area: 1,815
- Total interior livable area: 1,353 sqft
- Finished area above ground: 1,353
- Finished area below ground: 462
Property
Parking
- Total spaces: 3
- Parking features: Asphalt, Tandem, Private Drive Single Wide
- Uncovered spaces: 3
Features
- Patio & porch: Deck, Enclosed
- Fencing: Full
- Frontage type: West
- Frontage length: 38.00
Lot
- Size: 5,626 sqft
- Dimensions: 38 x 148.06
- Features: Urban, Irregular Lot, City Lot, Hospital, Park, Place of Worship, Public Transit, Quiet Area, Schools, Trails
Details
- Additional structures: Shed(s)
- Parcel number: 223260127
- Zoning: R2
Construction
Type & style
- Home type: SingleFamily
- Architectural style: Two Story
- Property subtype: Single Family Residence, Residential
Materials
- Brick
- Foundation: Stone
- Roof: Asphalt Shing
Condition
- 100+ Years
- New construction: No
- Year built: 1915
Utilities & green energy
- Sewer: Sewer (Municipal)
- Water: Municipal
Community & neighborhood
Location
- Region: Kitchener
Price history
| Date | Event | Price |
|---|---|---|
| 8/21/2025 | Sold | C$689,000C$509/sqft |
Source: ITSO #40723133 | ||
Public tax history
Tax history is unavailable.
Neighborhood: Mt. Hope Huron Park
Nearby schools
GreatSchools rating
No schools nearby
We couldn't find any schools near this home.


