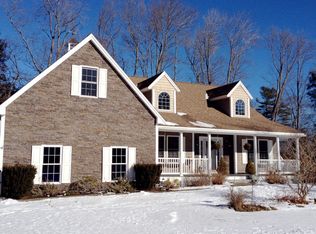Closed
Listed by:
Tracey E Boies,
BHG Masiello Hampton 603-926-4466
Bought with: BHG Masiello Hampton
$1,000,000
158 Woodland Road, Hampton, NH 03842
3beds
2,474sqft
Single Family Residence
Built in 1985
1.73 Acres Lot
$1,058,000 Zestimate®
$404/sqft
$4,592 Estimated rent
Home value
$1,058,000
$1.01M - $1.12M
$4,592/mo
Zestimate® history
Loading...
Owner options
Explore your selling options
What's special
Move in ready meticulous 10 room 3 bedroom Cape in HIGHLY DESIRABLE location east of Rte 1. This tastefully done home is set back on large lot offering privacy and multiple areas for outdoor entertainment on the rear deck, landscaped yard and screened in gazebo. Enjoy open concept kitchen and cozy family room with woodstove and slider to access the rear deck. First floor layout additionally includes formal living room, formal dining room, office/den and half bath. Upstairs you'll find the primary suite with newly renovated tile shower bathroom, 2 additional bedrooms and another renovated full bathroom with tub. Hardwood and built ins abound in the first and second floors. All this and the bonus of a large rec room above the attached 2 car garage that is accessible from outside and through the dramatic high ceiling main breezeway foyer and laundry area. Close to area beaches including Hampton residents private beach as well as convenient to town. Great for commuting and close proximity to shopping and schools. Showings start at Open House Thursday April 13th 3-6 pm. Additional Open Houses Saturday April 15th and Sunday April 16th 11 am-2pm.
Zillow last checked: 8 hours ago
Listing updated: June 09, 2023 at 01:40pm
Listed by:
Tracey E Boies,
BHG Masiello Hampton 603-926-4466
Bought with:
Tracey E Boies
BHG Masiello Hampton
Source: PrimeMLS,MLS#: 4948284
Facts & features
Interior
Bedrooms & bathrooms
- Bedrooms: 3
- Bathrooms: 3
- Full bathrooms: 1
- 3/4 bathrooms: 1
- 1/2 bathrooms: 1
Heating
- Oil, Baseboard, Hot Water, Zoned, Wood Stove
Cooling
- Central Air
Appliances
- Included: Dishwasher, Dryer, Microwave, Electric Range, Refrigerator, Washer, Water Heater off Boiler, Separate Water Heater, Tank Water Heater
- Laundry: 1st Floor Laundry
Features
- Cathedral Ceiling(s), Kitchen/Family, Primary BR w/ BA, Natural Light
- Flooring: Carpet, Hardwood
- Basement: Bulkhead,Concrete,Concrete Floor,Interior Stairs,Locked Storage,Storage Space,Unfinished,Interior Access,Exterior Entry,Walk-Up Access
- Has fireplace: Yes
- Fireplace features: Wood Burning
Interior area
- Total structure area: 3,524
- Total interior livable area: 2,474 sqft
- Finished area above ground: 2,474
- Finished area below ground: 0
Property
Parking
- Total spaces: 2
- Parking features: Paved, Direct Entry, Attached
- Garage spaces: 2
Features
- Levels: 1.75
- Stories: 1
- Exterior features: Deck, Garden
- Frontage length: Road frontage: 100
Lot
- Size: 1.73 Acres
- Features: Landscaped, Open Lot, Wooded
Details
- Additional structures: Gazebo
- Parcel number: HMPTM113B18
- Zoning description: RA
- Other equipment: Portable Generator
Construction
Type & style
- Home type: SingleFamily
- Architectural style: Cape
- Property subtype: Single Family Residence
Materials
- Wood Frame, Clapboard Exterior, Shake Siding, Wood Siding
- Foundation: Poured Concrete
- Roof: Asphalt Shingle
Condition
- New construction: No
- Year built: 1985
Utilities & green energy
- Electric: 200+ Amp Service, Generator Ready
- Sewer: Public Sewer
Community & neighborhood
Location
- Region: Hampton
Other
Other facts
- Road surface type: Paved
Price history
| Date | Event | Price |
|---|---|---|
| 6/9/2023 | Sold | $1,000,000+17.7%$404/sqft |
Source: | ||
| 4/17/2023 | Contingent | $849,900$344/sqft |
Source: | ||
| 4/11/2023 | Listed for sale | $849,900+60.4%$344/sqft |
Source: | ||
| 11/9/2017 | Sold | $530,000+0.2%$214/sqft |
Source: | ||
| 9/15/2017 | Pending sale | $529,000$214/sqft |
Source: Better Homes & Gardens Real Estate/The Masiello Group #4658259 Report a problem | ||
Public tax history
| Year | Property taxes | Tax assessment |
|---|---|---|
| 2024 | $9,589 +5.8% | $778,300 +43.8% |
| 2023 | $9,065 +5.7% | $541,200 |
| 2022 | $8,573 -0.5% | $541,200 +0.1% |
Find assessor info on the county website
Neighborhood: 03842
Nearby schools
GreatSchools rating
- 8/10Adeline C. Marston SchoolGrades: 3-5Distance: 1.2 mi
- 8/10Hampton AcademyGrades: 6-8Distance: 1.5 mi
- 6/10Winnacunnet High SchoolGrades: 9-12Distance: 1.7 mi
Schools provided by the listing agent
- Elementary: Adeline C. Marston School
- Middle: Hampton Academy Junior HS
- High: Winnacunnet High School
- District: Hampton Sch District SAU #90
Source: PrimeMLS. This data may not be complete. We recommend contacting the local school district to confirm school assignments for this home.

Get pre-qualified for a loan
At Zillow Home Loans, we can pre-qualify you in as little as 5 minutes with no impact to your credit score.An equal housing lender. NMLS #10287.
