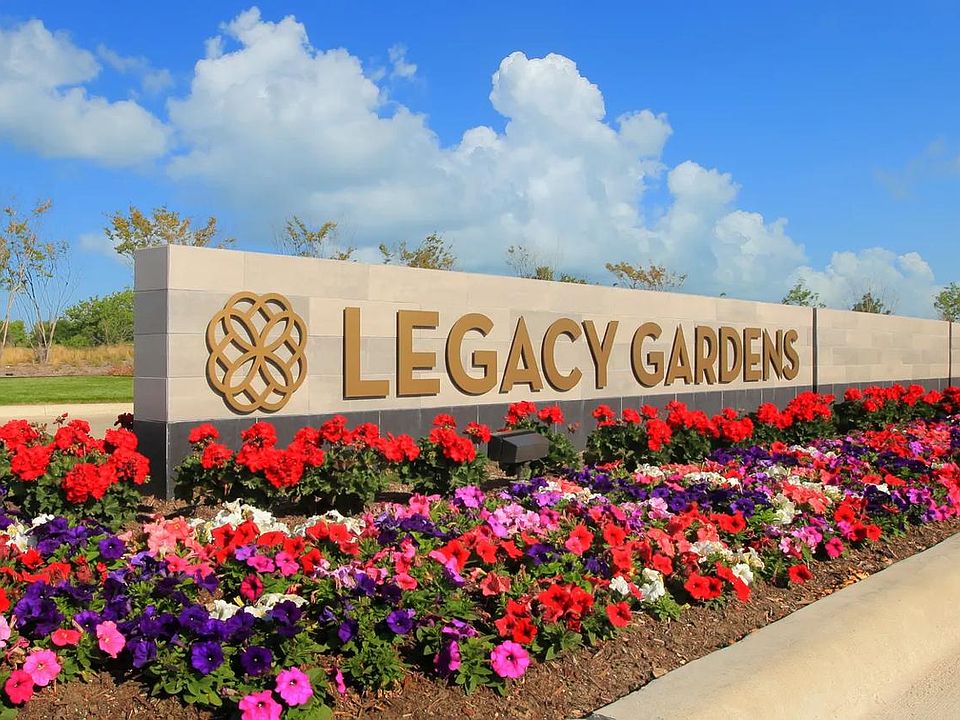MLS# 20997832 - Built by Drees Custom Homes - Ready Now! ~ This stunning home welcomes you with a grand two-story foyer and soaring 12-foot ceilings throughout the main living areas. Designed for effortless entertaining, it features multiple gathering spaces, including two beautifully appointed outdoor living areas.
New construction
$1,124,990
1580 Binkley Ave, Prosper, TX 75078
4beds
3,788sqft
Single Family Residence
Built in 2025
0.26 Acres Lot
$1,087,300 Zestimate®
$297/sqft
$138/mo HOA
- 134 days |
- 112 |
- 1 |
Zillow last checked: 8 hours ago
Listing updated: October 28, 2025 at 09:16am
Listed by:
Ben Caballero 888-872-6006,
HomesUSA.com
Source: NTREIS,MLS#: 20997832
Travel times
Schedule tour
Select your preferred tour type — either in-person or real-time video tour — then discuss available options with the builder representative you're connected with.
Facts & features
Interior
Bedrooms & bathrooms
- Bedrooms: 4
- Bathrooms: 5
- Full bathrooms: 4
- 1/2 bathrooms: 1
Primary bedroom
- Features: Walk-In Closet(s)
- Level: First
- Dimensions: 14 x 16
Bedroom
- Level: First
- Dimensions: 12 x 11
Bedroom
- Level: Second
- Dimensions: 14 x 11
Bedroom
- Level: Second
- Dimensions: 14 x 12
Dining room
- Level: First
- Dimensions: 13 x 10
Game room
- Level: Second
- Dimensions: 16 x 17
Kitchen
- Features: Kitchen Island, Walk-In Pantry
- Level: First
- Dimensions: 20 x 13
Living room
- Level: First
- Dimensions: 20 x 17
Media room
- Level: Second
- Dimensions: 16 x 13
Office
- Level: First
- Dimensions: 13 x 14
Utility room
- Features: Sink, Utility Room
- Level: First
- Dimensions: 11 x 10
Heating
- Central
Cooling
- Central Air
Appliances
- Included: Double Oven, Dishwasher, Gas Cooktop, Disposal, Tankless Water Heater
- Laundry: Electric Dryer Hookup, Laundry in Utility Room
Features
- Decorative/Designer Lighting Fixtures, Eat-in Kitchen, High Speed Internet, Kitchen Island, Open Floorplan, Other, Pantry, Cable TV, Walk-In Closet(s)
- Flooring: Carpet, Ceramic Tile, Wood
- Has basement: No
- Number of fireplaces: 1
- Fireplace features: Gas, Other
Interior area
- Total interior livable area: 3,788 sqft
Video & virtual tour
Property
Parking
- Total spaces: 3
- Parking features: Garage Faces Front, Tandem
- Attached garage spaces: 3
Features
- Levels: Two
- Stories: 2
- Patio & porch: Covered
- Pool features: None, Community
- Fencing: Wood,Wrought Iron
Lot
- Size: 0.26 Acres
- Dimensions: 79 x 139
Details
- Parcel number: R1335600P00901
Construction
Type & style
- Home type: SingleFamily
- Architectural style: Contemporary/Modern,Detached
- Property subtype: Single Family Residence
Materials
- Brick, Stucco
- Foundation: Slab
- Roof: Composition
Condition
- New construction: Yes
- Year built: 2025
Details
- Builder name: Drees Custom Homes
Utilities & green energy
- Sewer: Public Sewer
- Water: Public
- Utilities for property: Sewer Available, Water Available, Cable Available
Community & HOA
Community
- Features: Clubhouse, Fitness Center, Playground, Pool, Sidewalks, Trails/Paths
- Security: Prewired, Carbon Monoxide Detector(s), Smoke Detector(s)
- Subdivision: Legacy Gardens - 76'
HOA
- Has HOA: Yes
- Services included: All Facilities
- HOA fee: $828 semi-annually
- HOA name: SBB Management Company LLC
- HOA phone: 972-960-2800
Location
- Region: Prosper
Financial & listing details
- Price per square foot: $297/sqft
- Date on market: 7/11/2025
- Cumulative days on market: 134 days
About the community
PondClubhouse
Welcome to Prosper's latest new community, Legacy Gardens. Here you'll find stylish home designs nestled in an amenity-rich environment. Enjoy a modern amenity center, infinity-edged resort-style pool, fitness studio, yoga lawn, indoor and outdoor play spaces, future onsite elementary and middle schools, co-working space, conference rooms, walking trails, and scenic pond. From business support to recreational activities, this community has it all. Start your next chapter at Legacy Gardens!
Source: Drees Homes

