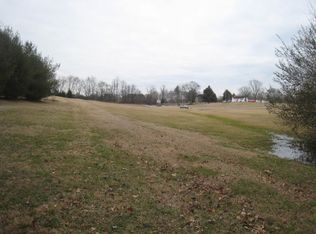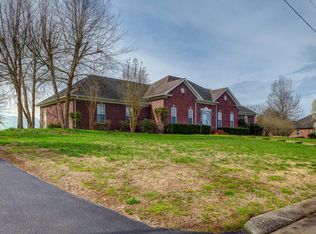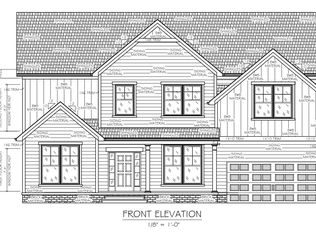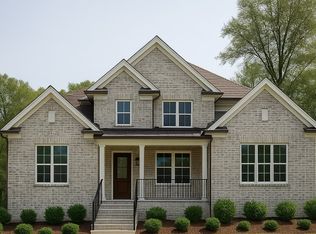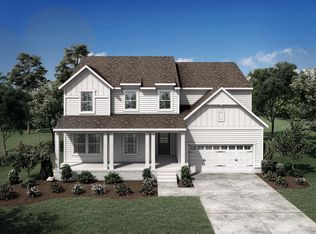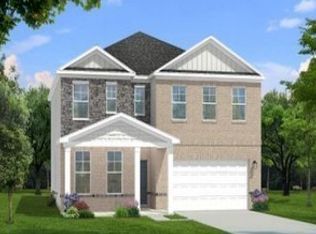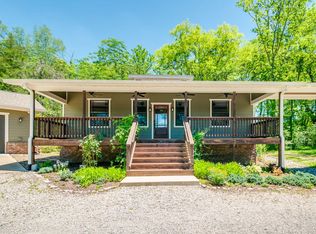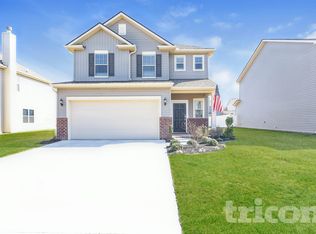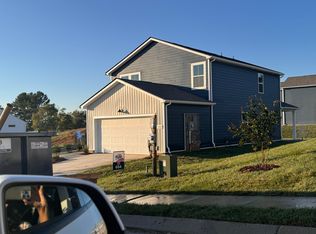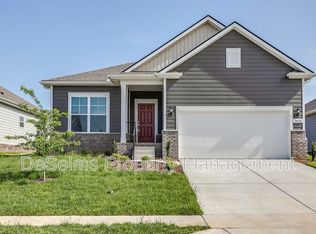Stunning new home on 2.63 Acres! The custom-designed MARION is ready for you, offering over 2900 sq ft of living space. Nestled on an oversized lot, this home is conveniently located less than 4 miles from dining, groceries and shopping as well as an easy commute access to I-840 and I-65. Step onto the charming rocking chair front porch, perfect for watching the sunset. The first-floor open concept design is stunning, anchored by a massive island that will be the daily gathering place. The chef's kitchen features a gas cooktop, wall oven/microwave, and nice sized pantry. The kitchen is one to envy with a good amount of cabinets, beautifully complemented by gorgeous engineered hardwood floors.The main-floor primary suite is a luxurious retreat with a spacious layout. The spa-like ensuite bath includes an oversized 6x4 tiled shower, a freestanding tub, dual sinks, and a walk-in closet with custom built-ins.Upstairs, you’ll find 3 generous sized bedrooms and 2 full bathrooms, complete with tile showers/tub. The oversized bonus room is perfect for family movie night. Outside, the optional covered back deck and treed backyard create an idyllic setting for all gatherings. Every detail has been meticulously planned and thoughtfully crafted. The 3 car garage and unfinished basement area are perfect for your growing needs for you to finish out how you like. Makes a great storm shelter too! Additional features include tankless water heater, TECHSHIELD radiant barrier to keep your energy costs down and finished off with an encapsulated crawlspace! Backed with a 1- yr warranty from the builder and a 5-yr outside warranty, you are sure to feel confident in the purchase of your new home. Taxes are estimated only. Finishes can differ from rendering. Be sure to click on the To Be Built photo to see the rendering floor plan. Come make your personal selections today and customize it to be your dream home!
Active
$905,000
1580 Frye Rd Lot Cs0002, Columbia, TN 38401
4beds
2,931sqft
Est.:
Single Family Residence, Residential
Built in 2025
2.63 Acres Lot
$-- Zestimate®
$309/sqft
$-- HOA
What's special
Massive islandTreed backyardOpen concept designOversized lotOversized bonus roomGenerous sized bedroomsEngineered hardwood floors
- 286 days |
- 383 |
- 22 |
Zillow last checked: 8 hours ago
Listing updated: December 29, 2025 at 12:33pm
Listing Provided by:
Lisa Mays - The Mays Group 615-406-3067,
Keller Williams Realty 615-302-4242
Source: RealTracs MLS as distributed by MLS GRID,MLS#: 2822947
Tour with a local agent
Facts & features
Interior
Bedrooms & bathrooms
- Bedrooms: 4
- Bathrooms: 4
- Full bathrooms: 3
- 1/2 bathrooms: 1
- Main level bedrooms: 1
Heating
- Central, Natural Gas
Cooling
- Central Air, Electric
Appliances
- Included: Built-In Electric Oven, Gas Range, Dishwasher, Disposal, Microwave, Stainless Steel Appliance(s)
- Laundry: Electric Dryer Hookup, Washer Hookup
Features
- High Speed Internet
- Flooring: Carpet, Wood, Tile
- Basement: Partial,Unfinished
- Number of fireplaces: 1
Interior area
- Total structure area: 2,931
- Total interior livable area: 2,931 sqft
- Finished area above ground: 2,931
Property
Parking
- Total spaces: 3
- Parking features: Garage Faces Front
- Attached garage spaces: 3
Features
- Levels: Two
- Stories: 2
- Patio & porch: Deck, Covered, Porch
Lot
- Size: 2.63 Acres
Details
- Special conditions: Standard
Construction
Type & style
- Home type: SingleFamily
- Architectural style: Traditional
- Property subtype: Single Family Residence, Residential
Materials
- Fiber Cement, Brick
- Roof: Shingle
Condition
- New construction: Yes
- Year built: 2025
Utilities & green energy
- Sewer: Septic Tank
- Water: Public
- Utilities for property: Electricity Available, Natural Gas Available, Water Available
Green energy
- Energy efficient items: Thermostat, Water Heater
Community & HOA
Community
- Subdivision: Estates Of Carter's Station
HOA
- Has HOA: No
Location
- Region: Columbia
Financial & listing details
- Price per square foot: $309/sqft
- Annual tax amount: $4,400
- Date on market: 4/25/2025
- Date available: 12/31/2025
- Electric utility on property: Yes
Estimated market value
Not available
Estimated sales range
Not available
Not available
Price history
Price history
| Date | Event | Price |
|---|---|---|
| 10/30/2025 | Price change | $350,000-61.3%$119/sqft |
Source: | ||
| 4/25/2025 | Listed for sale | $905,000$309/sqft |
Source: | ||
Public tax history
Public tax history
Tax history is unavailable.BuyAbility℠ payment
Est. payment
$4,995/mo
Principal & interest
$4354
Property taxes
$324
Home insurance
$317
Climate risks
Neighborhood: 38401
Nearby schools
GreatSchools rating
- 6/10Spring Hill Middle SchoolGrades: 5-8Distance: 3.2 mi
- 4/10Spring Hill High SchoolGrades: 9-12Distance: 1.7 mi
- 6/10Spring Hill Elementary SchoolGrades: PK-4Distance: 4.9 mi
Schools provided by the listing agent
- Elementary: Spring Hill Elementary
- Middle: Spring Hill Middle School
- High: Spring Hill High School
Source: RealTracs MLS as distributed by MLS GRID. This data may not be complete. We recommend contacting the local school district to confirm school assignments for this home.
Open to renting?
Browse rentals near this home.- Loading
- Loading
