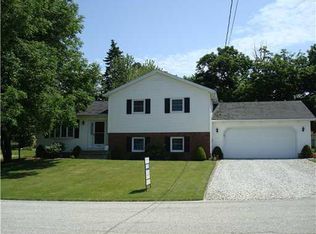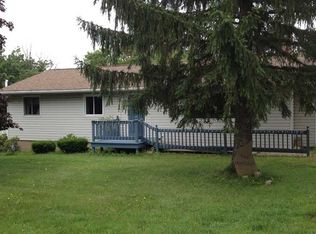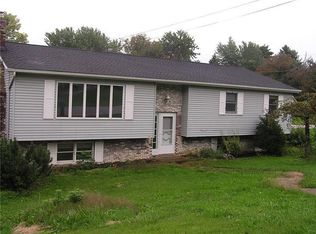Sold for $240,000
$240,000
1580 Kuntz Rd, Erie, PA 16509
3beds
1,248sqft
Single Family Residence
Built in 1962
0.3 Acres Lot
$248,000 Zestimate®
$192/sqft
$1,764 Estimated rent
Home value
$248,000
$206,000 - $298,000
$1,764/mo
Zestimate® history
Loading...
Owner options
Explore your selling options
What's special
Welcome to this superbly remodeled Millcreek ranch located on a nearly a 1/3 acre lot at the corner of Kuntz & Bryant Street! This well landscaped home features a new metal roof, a spacious fenced in yard, covered cement patio, & covered porch for unlimited outdoor enjoyment. A double-wide driveway & 2-car garage provide ample parking and potential long term parking. As you step through the threshold, you enter the remodeled living room and dining are that are characterized by an open-theme, new vinyl plank flooring, a large picture window for plenty of natural light, and a builtin bookshelf leading into the family room. The remodeled kitchen offers new stainless appliances, new marble motif counter tops & backsplash, new cabinetry, a pantry, a splendid butcher block island for extra counter space, & ceramic flooring. The full bath features a new sink, newer tub &surround, & new toilet. New furnace & a/c have been installed. Full basement offers ample storage.
Zillow last checked: 8 hours ago
Listing updated: September 15, 2025 at 12:42pm
Listed by:
TJ Quinn (814)882-7034,
Agresti Real Estate
Bought with:
Jake Scheloske, RS318016
Agresti Real Estate
Source: GEMLS,MLS#: 187150Originating MLS: Greater Erie Board Of Realtors
Facts & features
Interior
Bedrooms & bathrooms
- Bedrooms: 3
- Bathrooms: 2
- Full bathrooms: 1
- 1/2 bathrooms: 1
Primary bedroom
- Description: Ceiling Fan
- Level: First
Bedroom
- Description: Ceiling Fan
- Level: First
Bedroom
- Description: Ceiling Fan
- Level: First
Dining room
- Description: Book Shelves
- Level: First
Family room
- Description: Ceiling Fan
- Level: First
Other
- Level: First
Half bath
- Level: First
Kitchen
- Description: Pantry
- Level: First
Living room
- Description: Ceiling Fan
- Level: First
Heating
- Forced Air, Gas
Cooling
- Central Air
Appliances
- Included: Dishwasher, Gas Oven, Gas Range, Microwave, Refrigerator
Features
- Flooring: Carpet, Ceramic Tile, Vinyl
- Basement: Full
- Has fireplace: No
Interior area
- Total structure area: 1,248
- Total interior livable area: 1,248 sqft
Property
Parking
- Total spaces: 8
- Parking features: Attached
- Attached garage spaces: 2
Features
- Levels: One
- Stories: 1
- Patio & porch: Covered, Patio, Porch
- Exterior features: Covered Patio, Fence, Porch, Storage
- Fencing: Yard Fenced
Lot
- Size: 0.30 Acres
- Dimensions: 100 x 131 x 132 x 99
- Features: Corner Lot, Landscaped, Level
Details
- Additional structures: Shed(s)
- Parcel number: 33166617.0012.00
- Zoning description: R-1
Construction
Type & style
- Home type: SingleFamily
- Architectural style: One Story
- Property subtype: Single Family Residence
Materials
- Vinyl Siding
- Roof: Metal
Condition
- Resale,Updated/Remodeled
- Year built: 1962
Utilities & green energy
- Sewer: Public Sewer
- Water: Public
Community & neighborhood
Community
- Community features: Sidewalks
Location
- Region: Erie
HOA & financial
Other fees
- Deposit fee: $2,500
Other
Other facts
- Listing terms: VA Loan
- Road surface type: Paved
Price history
| Date | Event | Price |
|---|---|---|
| 9/15/2025 | Sold | $240,000+1.1%$192/sqft |
Source: GEMLS #187150 Report a problem | ||
| 8/1/2025 | Pending sale | $237,500$190/sqft |
Source: GEMLS #187150 Report a problem | ||
| 7/30/2025 | Listed for sale | $237,500+88.5%$190/sqft |
Source: GEMLS #187150 Report a problem | ||
| 4/12/2024 | Sold | $126,000$101/sqft |
Source: Public Record Report a problem | ||
Public tax history
| Year | Property taxes | Tax assessment |
|---|---|---|
| 2025 | $2,893 +3.2% | $103,500 |
| 2024 | $2,803 +8.9% | $103,500 |
| 2023 | $2,574 +2.4% | $103,500 |
Find assessor info on the county website
Neighborhood: 16509
Nearby schools
GreatSchools rating
- 8/10Chestnut Hill El SchoolGrades: K-5Distance: 0.9 mi
- 7/10James S Wilson Middle SchoolGrades: 6-8Distance: 0.9 mi
- 7/10McDowell High SchoolGrades: PK,9-12Distance: 3.4 mi
Schools provided by the listing agent
- District: Millcreek
Source: GEMLS. This data may not be complete. We recommend contacting the local school district to confirm school assignments for this home.

Get pre-qualified for a loan
At Zillow Home Loans, we can pre-qualify you in as little as 5 minutes with no impact to your credit score.An equal housing lender. NMLS #10287.


