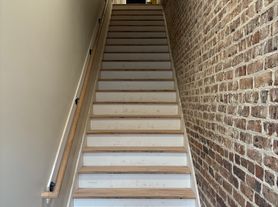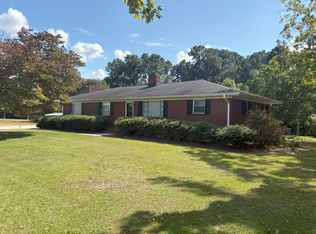Freshly Painted Brick Ranch with Workshop on Nearly Acre
This freshly painted 3-bedroom, 1.5-bath brick ranch sits on 0.74 acres just outside Benson city limits offering space, privacy, and easy access to downtown Benson, schools, I-95, and I-40.
Enjoy an attached 2-car garage, plus extra parking on a large concrete driveway. A 24x30 detached metal building with its own concrete pad and rock driveway is perfect for a workshop, storage, or hobbies.
Inside, you'll find vinyl windows, original hardwood floors, and two comfortable living areas a spacious living room with a decommissioned wood-burning fireplace, and a family room with sliding doors that open to both the front and backyard. The separate laundry room offers room for a pantry or extra storage. Recent updates include a brand-new refrigerator and a tankless water heater installed less than a year ago.
Move-in ready and full of charm homes like this don't come around often!
Rent: $1,900 per month
Security Deposit: $1,900 (refundable)
Lease Duration: 12 months minimum
Availability: Move-in ready
Utilities: Tenant responsible for all utilities (electric, water, internet, etc.)
Lawn Care: Tenant responsible for lawn maintenance
Pets: Small pets considered with additional deposit
Smoking: No smoking permitted inside the home
Parking: Attached 2-car garage plus additional parking on large concrete driveway
Appliances Included: Refrigerator, range, tankless water heater, and washer/dryer hookups
Heating/Cooling: Central HVAC
House for rent
Accepts Zillow applications
$1,900/mo
1580 N Honeycutt St, Benson, NC 27504
3beds
1,602sqft
Price may not include required fees and charges.
Single family residence
Available now
Cats, small dogs OK
Central air
Hookups laundry
Attached garage parking
Forced air
What's special
Freshly painted brick ranchOriginal hardwood floorsVinyl windowsBrand-new refrigeratorCentral hvacDecommissioned wood-burning fireplace
- 13 hours |
- -- |
- -- |
Travel times
Facts & features
Interior
Bedrooms & bathrooms
- Bedrooms: 3
- Bathrooms: 2
- Full bathrooms: 2
Heating
- Forced Air
Cooling
- Central Air
Appliances
- Included: Dishwasher, Freezer, Microwave, Oven, Refrigerator, WD Hookup
- Laundry: Hookups
Features
- WD Hookup
- Flooring: Hardwood, Tile
Interior area
- Total interior livable area: 1,602 sqft
Property
Parking
- Parking features: Attached, Detached, Off Street
- Has attached garage: Yes
- Details: Contact manager
Features
- Exterior features: Electricity not included in rent, Heating system: Forced Air, Internet not included in rent, No Utilities included in rent, Water not included in rent
Details
- Parcel number: 01F10041A
Construction
Type & style
- Home type: SingleFamily
- Property subtype: Single Family Residence
Community & HOA
Location
- Region: Benson
Financial & listing details
- Lease term: 1 Year
Price history
| Date | Event | Price |
|---|---|---|
| 10/17/2025 | Listed for rent | $1,900$1/sqft |
Source: Zillow Rentals | ||
| 10/16/2025 | Sold | $290,000-4.9%$181/sqft |
Source: | ||
| 10/2/2025 | Pending sale | $305,000$190/sqft |
Source: | ||
| 9/10/2025 | Listed for sale | $305,000+22%$190/sqft |
Source: | ||
| 9/20/2021 | Sold | $250,000-3.8%$156/sqft |
Source: | ||

