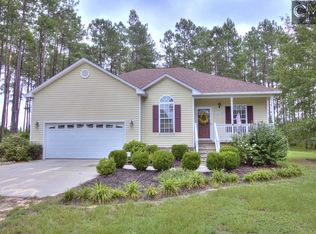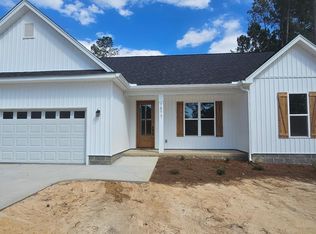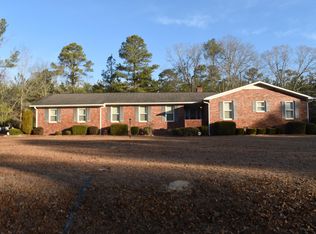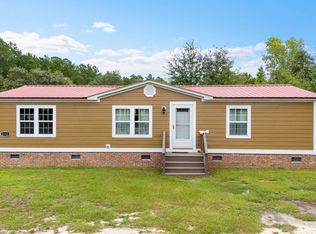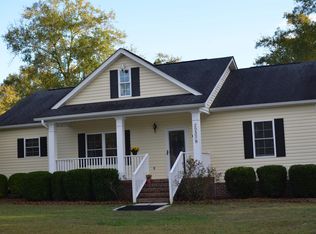This one is lovely! This family home boasts 3 bedrooms and 2 baths. Well appointed with high ceilings and real oak floors. The kitchen cabinets are gorgeous and the ample closets throughout the home mean you will finally have plenty of storage space. There are solid woods doors and energy efficient windows - just so much to love. Enjoy time with your family and friends on the huge back porch and enjoy true country living. You've always wanted land? Well, how about 4.69 acres of your own? There is a fenced yard and then acres beyond so you can garden or have the animals you've dreamed of having space to keep. Come and see this gem in Cassatt - with easy access to Camden, Bethune, Hartsville, Sumter and Kershaw. Call soon and see your new home! Disclaimer: CMLS has not reviewed and, therefore, does not endorse vendors who may appear in listings.
For sale
$319,000
1580 Porter Rd, Cassatt, SC 29032
3beds
1,845sqft
Est.:
Single Family Residence
Built in 2001
4.69 Acres Lot
$313,200 Zestimate®
$173/sqft
$-- HOA
What's special
Fenced yardHuge back porchHigh ceilingsReal oak floorsEnergy efficient windows
- 5 days |
- 414 |
- 21 |
Likely to sell faster than
Zillow last checked: 8 hours ago
Listing updated: February 03, 2026 at 04:45am
Listed by:
Suzanne Gordon,
Gordon Realty
Source: Consolidated MLS,MLS#: 626138
Tour with a local agent
Facts & features
Interior
Bedrooms & bathrooms
- Bedrooms: 3
- Bathrooms: 2
- Full bathrooms: 2
- Main level bathrooms: 2
Primary bedroom
- Level: Main
Heating
- Central, Gas Pac
Cooling
- Central Air
Features
- Basement: Crawl Space
- Has fireplace: No
Interior area
- Total structure area: 1,845
- Total interior livable area: 1,845 sqft
Property
Parking
- Parking features: No Garage
Features
- Stories: 1
Lot
- Size: 4.69 Acres
- Dimensions: 204296
Details
- Parcel number: 2000000048
Construction
Type & style
- Home type: SingleFamily
- Architectural style: Traditional
- Property subtype: Single Family Residence
Materials
- Stone, Stucco - Hard Coat
Condition
- New construction: No
- Year built: 2001
Utilities & green energy
- Sewer: Septic-Public Available
- Water: Public
Community & HOA
Community
- Subdivision: NONE
HOA
- Has HOA: No
Location
- Region: Cassatt
Financial & listing details
- Price per square foot: $173/sqft
- Tax assessed value: $138,900
- Annual tax amount: $945
- Date on market: 2/2/2026
- Listing agreement: Exclusive Right To Sell
- Road surface type: Paved
Estimated market value
$313,200
$298,000 - $329,000
$1,776/mo
Price history
Price history
| Date | Event | Price |
|---|---|---|
| 2/3/2026 | Listed for sale | $319,000+147.3%$173/sqft |
Source: | ||
| 2/27/2019 | Sold | $129,000$70/sqft |
Source: Public Record Report a problem | ||
| 1/29/2019 | Listed for sale | $129,000$70/sqft |
Source: The Camden Group LLC #463744 Report a problem | ||
Public tax history
Public tax history
| Year | Property taxes | Tax assessment |
|---|---|---|
| 2024 | $945 -0.6% | $138,900 |
| 2023 | $950 +4% | $138,900 |
| 2022 | $914 +5.1% | $138,900 |
Find assessor info on the county website
BuyAbility℠ payment
Est. payment
$1,774/mo
Principal & interest
$1524
Property taxes
$138
Home insurance
$112
Climate risks
Neighborhood: 29032
Nearby schools
GreatSchools rating
- 4/10Midway Elementary SchoolGrades: PK-5Distance: 1.2 mi
- 5/10North Central Middle SchoolGrades: 6-8Distance: 5.3 mi
- 5/10North Central High SchoolGrades: 9-12Distance: 5.4 mi
Schools provided by the listing agent
- Elementary: Midway(Kershaw)
- Middle: North Central
- High: North Central
- District: Kershaw County
Source: Consolidated MLS. This data may not be complete. We recommend contacting the local school district to confirm school assignments for this home.
- Loading
- Loading
