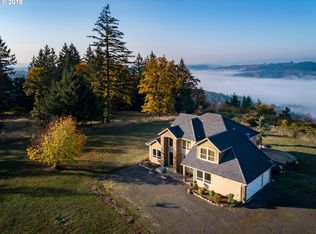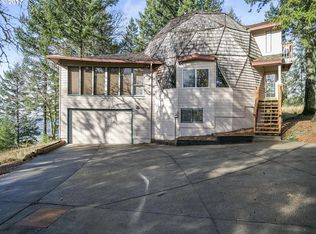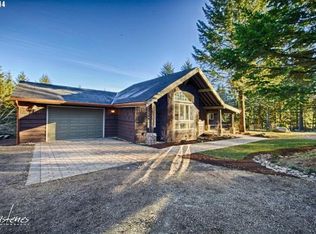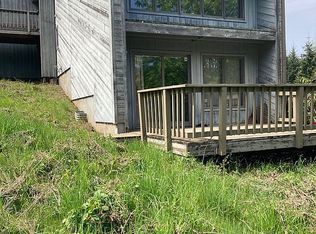Sold
$1,025,000
15800 NE Chehalem Way, Hillsboro, OR 97123
4beds
3,188sqft
Residential, Single Family Residence
Built in 2007
5.2 Acres Lot
$1,025,200 Zestimate®
$322/sqft
$3,965 Estimated rent
Home value
$1,025,200
$912,000 - $1.15M
$3,965/mo
Zestimate® history
Loading...
Owner options
Explore your selling options
What's special
**Charming Custom-Built Mascord Home with Small Acreage - Your Dream Property Awaits!**Don't miss your opportunity to call this exceptional small acreage property home. Nestled on 5.2 acres of mostly flat and usable land, this custom-built Mascord home offers a harmonious blend of elegance and functionality. As you step inside, you are greeted by a grand entry and cherry hardwood floors that adorn much of the main level. The entertainer's kitchen is a chef's delight, boasting an abundance of counter space, storage, a walk-in pantry, and a cook island with a gas cooktop. Built-in stainless appliances, including a convection microwave oven with the possibility of a double oven, elevate your cooking experience.The owner's suite is a sanctuary for relaxation, featuring a private balcony with breathtaking views of the valley. Unwind in the jacuzzi tub, rejuvenate in the walk-in shower, and appreciate the double sinks with granite counters and ample storage in the walk-in closet.This home offers 4 bedrooms with the potential for a 5th bedroom in the large bonus room, which includes a closet and versatile space for various needs. There's plenty of room for everyone to enjoy their own space.Outside, the property's endless possibilities are matched by its scenic beauty. The expansive 5 acres currently include about 1 acre of fenced pasture and a separate fenced area for a garden. The outdoor space is perfect for entertaining, offering panoramic views of the valley.Whether you're looking to create a hobby farm, enjoy peaceful country living, or entertain guests in a stunning setting, this property has it all. Schedule your appointment today to tour this remarkable home and envision the lifestyle it offers. Don't let this opportunity pass you by!
Zillow last checked: 8 hours ago
Listing updated: November 14, 2024 at 12:53am
Listed by:
Daniel Cardinal 503-347-0669,
Cardinal Real Estate LLC
Bought with:
Daniel Cardinal, 201214650
Cardinal Real Estate LLC
Source: RMLS (OR),MLS#: 24166304
Facts & features
Interior
Bedrooms & bathrooms
- Bedrooms: 4
- Bathrooms: 3
- Full bathrooms: 2
- Partial bathrooms: 1
- Main level bathrooms: 1
Primary bedroom
- Features: Balcony, Bathroom, Ceiling Fan, French Doors, Double Sinks, Granite, Jetted Tub, Tile Floor, Walkin Closet, Walkin Shower, Wallto Wall Carpet
- Level: Upper
- Area: 270
- Dimensions: 18 x 15
Bedroom 2
- Features: Ceiling Fan, Walkin Closet, Wallto Wall Carpet
- Level: Upper
- Area: 156
- Dimensions: 13 x 12
Bedroom 3
- Features: Ceiling Fan, Wallto Wall Carpet
- Level: Upper
- Area: 143
- Dimensions: 11 x 13
Bedroom 4
- Features: Hardwood Floors
- Level: Main
- Area: 132
- Dimensions: 11 x 12
Dining room
- Features: Hardwood Floors
- Level: Main
- Area: 143
- Dimensions: 11 x 13
Family room
- Features: Builtin Features, Fireplace, Hardwood Floors, High Ceilings
- Level: Main
- Area: 270
- Dimensions: 18 x 15
Kitchen
- Features: Cook Island, Disposal, Microwave, Pantry, Builtin Oven, Convection Oven, Granite, Tile Floor
- Level: Main
- Area: 180
- Width: 15
Living room
- Features: Fireplace, Hardwood Floors, Vaulted Ceiling
- Level: Main
- Area: 234
- Dimensions: 13 x 18
Heating
- Heat Pump, Fireplace(s)
Cooling
- Heat Pump
Appliances
- Included: Built In Oven, Convection Oven, Cooktop, Dishwasher, Double Oven, Microwave, Range Hood, Disposal, Electric Water Heater
- Laundry: Laundry Room
Features
- Granite, High Ceilings, Ceiling Fan(s), Walk-In Closet(s), Built-in Features, Cook Island, Pantry, Vaulted Ceiling(s), Balcony, Bathroom, Double Vanity, Walkin Shower, Kitchen Island
- Flooring: Hardwood, Wall to Wall Carpet, Tile
- Doors: French Doors
- Windows: Vinyl Frames
- Basement: Crawl Space
- Number of fireplaces: 2
- Fireplace features: Propane
Interior area
- Total structure area: 3,188
- Total interior livable area: 3,188 sqft
Property
Parking
- Total spaces: 3
- Parking features: Driveway, Garage Door Opener, Attached
- Attached garage spaces: 3
- Has uncovered spaces: Yes
Features
- Levels: Two
- Stories: 2
- Patio & porch: Deck, Patio
- Exterior features: Fire Pit, Garden, Rain Barrel/Cistern(s), Yard, Balcony
- Has spa: Yes
- Spa features: Bath
- Has view: Yes
- View description: Valley
Lot
- Size: 5.20 Acres
- Features: Level, Pasture, Acres 5 to 7
Details
- Additional structures: ToolShed
- Parcel number: 1964
- Zoning: VLDR-5
Construction
Type & style
- Home type: SingleFamily
- Architectural style: Traditional
- Property subtype: Residential, Single Family Residence
Materials
- Cement Siding
- Foundation: Concrete Perimeter
- Roof: Composition
Condition
- Resale
- New construction: No
- Year built: 2007
Utilities & green energy
- Gas: Propane
- Sewer: Septic Tank
- Water: Community
- Utilities for property: Satellite Internet Service
Community & neighborhood
Location
- Region: Hillsboro
HOA & financial
HOA
- Has HOA: No
- HOA fee: $592 annually
- Amenities included: Road Maintenance
Other
Other facts
- Listing terms: Cash,Conventional,FHA,VA Loan
- Road surface type: Gravel, Paved
Price history
| Date | Event | Price |
|---|---|---|
| 11/12/2024 | Sold | $1,025,000+0%$322/sqft |
Source: | ||
| 10/6/2024 | Pending sale | $1,024,900$321/sqft |
Source: | ||
| 8/23/2024 | Price change | $1,024,900-2.4%$321/sqft |
Source: | ||
| 7/10/2024 | Price change | $1,049,900-4.5%$329/sqft |
Source: | ||
| 6/7/2024 | Listed for sale | $1,099,900+50.7%$345/sqft |
Source: | ||
Public tax history
| Year | Property taxes | Tax assessment |
|---|---|---|
| 2024 | $6,301 +5.8% | $531,954 +3% |
| 2023 | $5,957 +2.6% | $516,460 +3% |
| 2022 | $5,804 +2.4% | $501,417 +3% |
Find assessor info on the county website
Neighborhood: 97123
Nearby schools
GreatSchools rating
- 3/10Yamhill Carlton Intermediate SchoolGrades: 4-8Distance: 6.8 mi
- 4/10Yamhill Carlton High SchoolGrades: 9-12Distance: 6.8 mi
- 7/10Yamhill Carlton Elementary SchoolGrades: K-3Distance: 9.1 mi
Schools provided by the listing agent
- Elementary: Yamhill-Carlton
- Middle: Yamhill-Carlton
- High: Yamhill-Carlton
Source: RMLS (OR). This data may not be complete. We recommend contacting the local school district to confirm school assignments for this home.
Get a cash offer in 3 minutes
Find out how much your home could sell for in as little as 3 minutes with a no-obligation cash offer.
Estimated market value
$1,025,200
Get a cash offer in 3 minutes
Find out how much your home could sell for in as little as 3 minutes with a no-obligation cash offer.
Estimated market value
$1,025,200



