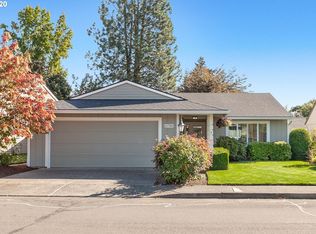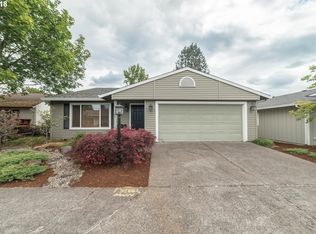Sold
$570,000
15800 SW Oak Meadow Ln, Tigard, OR 97224
2beds
1,226sqft
Residential, Single Family Residence
Built in 1978
4,791.6 Square Feet Lot
$550,600 Zestimate®
$465/sqft
$2,194 Estimated rent
Home value
$550,600
$518,000 - $584,000
$2,194/mo
Zestimate® history
Loading...
Owner options
Explore your selling options
What's special
This perfect one level home is totally updated & move in ready. The interior has a beautifully remodeled kitchen light and bright with new appliances,cabinets,new quartz counters & tile back splash.Also,"new flooring,doors,millwork" & paint throughout. The newly updated bathrooms include, new vanity, quartz counters, sinks & toilets.Utilities are new including furnace,AC & water heater.Exterior has new siding,paint,irrigation and concrete surfaces .
Zillow last checked: 8 hours ago
Listing updated: February 14, 2025 at 05:53am
Listed by:
Carolynn Gronvold 503-819-0123,
eXp Realty, LLC
Bought with:
Lori Loen, 911100032
Premiere Property Group, LLC
Source: RMLS (OR),MLS#: 24104603
Facts & features
Interior
Bedrooms & bathrooms
- Bedrooms: 2
- Bathrooms: 2
- Full bathrooms: 2
- Main level bathrooms: 2
Primary bedroom
- Level: Main
Bedroom 2
- Level: Main
Dining room
- Level: Main
Kitchen
- Level: Main
Living room
- Level: Main
Heating
- Forced Air
Cooling
- Central Air
Appliances
- Included: Dishwasher, Disposal, Free-Standing Range, Free-Standing Refrigerator, Microwave, Stainless Steel Appliance(s), Electric Water Heater
- Laundry: Laundry Room
Features
- Quartz, Soaking Tub, Pantry, Tile
- Flooring: Laminate, Tile, Wall to Wall Carpet
- Windows: Vinyl Frames
- Basement: Crawl Space
- Number of fireplaces: 1
- Fireplace features: Wood Burning
Interior area
- Total structure area: 1,226
- Total interior livable area: 1,226 sqft
Property
Parking
- Total spaces: 2
- Parking features: Driveway, Garage Door Opener, Attached
- Attached garage spaces: 2
- Has uncovered spaces: Yes
Accessibility
- Accessibility features: Garage On Main, Accessibility
Features
- Levels: One
- Stories: 1
- Patio & porch: Covered Patio
- Exterior features: Yard
- Fencing: Fenced
Lot
- Size: 4,791 sqft
- Features: Level, Sprinkler, SqFt 3000 to 4999
Details
- Additional structures: ToolShed
- Parcel number: R987739
Construction
Type & style
- Home type: SingleFamily
- Architectural style: Ranch
- Property subtype: Residential, Single Family Residence
Materials
- Cement Siding
- Foundation: Concrete Perimeter
- Roof: Composition
Condition
- Updated/Remodeled
- New construction: No
- Year built: 1978
Utilities & green energy
- Gas: Gas
- Sewer: Public Sewer
- Water: Public
- Utilities for property: Cable Connected
Community & neighborhood
Senior living
- Senior community: Yes
Location
- Region: Tigard
HOA & financial
HOA
- Has HOA: Yes
- HOA fee: $700 annually
- Amenities included: Meeting Room, Party Room, Pool, Recreation Facilities, Tennis Court
- Second HOA fee: $2,000 one time
Other
Other facts
- Listing terms: Cash,Conventional,FHA,VA Loan
- Road surface type: Paved
Price history
| Date | Event | Price |
|---|---|---|
| 2/14/2025 | Sold | $570,000+9.6%$465/sqft |
Source: | ||
| 1/30/2025 | Pending sale | $519,900$424/sqft |
Source: | ||
| 1/29/2025 | Listed for sale | $519,900+190.6%$424/sqft |
Source: | ||
| 6/1/2004 | Sold | $178,900$146/sqft |
Source: Public Record | ||
Public tax history
| Year | Property taxes | Tax assessment |
|---|---|---|
| 2025 | $6,349 +32.5% | $339,630 +24.5% |
| 2024 | $4,792 +2.8% | $272,890 +3% |
| 2023 | $4,664 +3% | $264,950 +3% |
Find assessor info on the county website
Neighborhood: Southview
Nearby schools
GreatSchools rating
- 5/10James Templeton Elementary SchoolGrades: PK-5Distance: 0.5 mi
- 5/10Twality Middle SchoolGrades: 6-8Distance: 0.6 mi
- 4/10Tigard High SchoolGrades: 9-12Distance: 0.2 mi
Schools provided by the listing agent
- Elementary: Templeton
- Middle: Twality
- High: Tigard
Source: RMLS (OR). This data may not be complete. We recommend contacting the local school district to confirm school assignments for this home.
Get a cash offer in 3 minutes
Find out how much your home could sell for in as little as 3 minutes with a no-obligation cash offer.
Estimated market value
$550,600
Get a cash offer in 3 minutes
Find out how much your home could sell for in as little as 3 minutes with a no-obligation cash offer.
Estimated market value
$550,600

