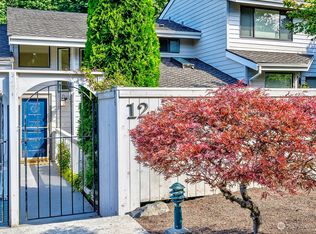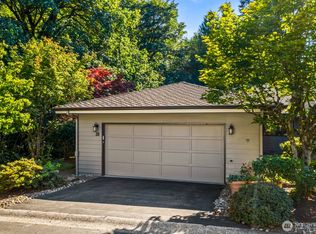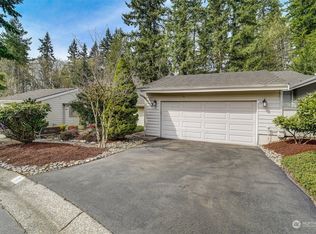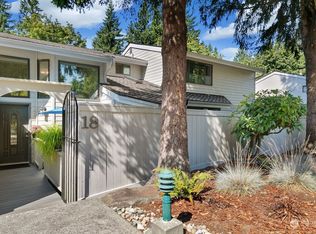Sold
Listed by:
Kelly Hopper,
CENTURY 21 Real Estate Center,
Duane Hopper,
CENTURY 21 Real Estate Center
Bought with: Windermere Real Estate/PSK Inc
$640,000
15800 Village Green Drive #24, Mill Creek, WA 98012
2beds
1,613sqft
Townhouse
Built in 1980
-- sqft lot
$637,500 Zestimate®
$397/sqft
$2,878 Estimated rent
Home value
$637,500
$593,000 - $682,000
$2,878/mo
Zestimate® history
Loading...
Owner options
Explore your selling options
What's special
Hidden Gem! Copper Tree is nestled within 120 Acre Nature Preserve maintained by Mill Creek Community Association. This prime location supports an active lifestyle with close proximity to paved walking trails, parks, Mill Creek Golf Country Club, Swimming & Tennis Clubs, Mill Creek Public Library & Mill Creek Town Center for shopping, restaurants, special events, etc! This updated Townhome features a private front garden courtyard *fully-fenced* & back deck offering serene views of the Nature Preserve. You'll enjoy Vaulted Ceilings, Open Floor Plan with Kitchen/Dining/Family space, along with Formal Dining & spacious Living Room for easy entertainment and/or relaxation. Oversized 2-car garage with easily accessible guest parking. Must See!
Zillow last checked: 8 hours ago
Listing updated: October 20, 2025 at 04:06am
Listed by:
Kelly Hopper,
CENTURY 21 Real Estate Center,
Duane Hopper,
CENTURY 21 Real Estate Center
Bought with:
Nataliya Salo, 22015442
Windermere Real Estate/PSK Inc
Source: NWMLS,MLS#: 2403890
Facts & features
Interior
Bedrooms & bathrooms
- Bedrooms: 2
- Bathrooms: 3
- Full bathrooms: 1
- 3/4 bathrooms: 1
- 1/2 bathrooms: 1
- Main level bathrooms: 1
Other
- Level: Main
Dining room
- Level: Main
Entry hall
- Level: Main
Family room
- Level: Main
Kitchen with eating space
- Level: Main
Living room
- Level: Main
Heating
- Fireplace, Forced Air, Wall Unit(s), Electric, Natural Gas
Cooling
- None
Appliances
- Included: Dishwasher(s), Disposal, Dryer(s), Microwave(s), Refrigerator(s), Stove(s)/Range(s), Washer(s), Garbage Disposal, Water Heater: Gas, Water Heater Location: Garage
Features
- Flooring: Hardwood, Vinyl, Carpet
- Windows: Insulated Windows, Skylight(s)
- Number of fireplaces: 1
- Fireplace features: Gas, Main Level: 1, Fireplace
Interior area
- Total structure area: 1,613
- Total interior livable area: 1,613 sqft
Property
Parking
- Total spaces: 4
- Parking features: Individual Garage, Off Street
- Garage spaces: 2
Features
- Levels: Multi/Split
- Entry location: Main
- Patio & porch: Alarm System, End Unit, Fireplace, Insulated Windows, Primary Bathroom, Skylight(s), Water Heater
- Has view: Yes
- View description: Territorial
Lot
- Features: Dead End Street, Paved
Details
- Parcel number: 00704800802400
- Special conditions: Standard
Construction
Type & style
- Home type: Townhouse
- Property subtype: Townhouse
Materials
- Cement Planked, Wood Siding, Cement Plank
- Roof: Composition
Condition
- Year built: 1980
Utilities & green energy
- Electric: Company: Snohomish PUD
- Sewer: Company: Alderwood Wastewater
- Water: Company: Alderwood Water
- Utilities for property: Xfinity/Comcast, Xfinity/Comcast
Green energy
- Energy efficient items: Insulated Windows
Community & neighborhood
Security
- Security features: Security Service
Community
- Community features: Trail(s)
Location
- Region: Bothell
- Subdivision: Mill Creek Country Club
HOA & financial
HOA
- HOA fee: $513 monthly
- Services included: Common Area Maintenance, Earthquake Insurance, Maintenance Grounds, Road Maintenance, Security, Snow Removal
- Association phone: 425-455-0900
Other
Other facts
- Listing terms: Cash Out,Conventional,FHA,VA Loan
- Cumulative days on market: 32 days
Price history
| Date | Event | Price |
|---|---|---|
| 9/19/2025 | Sold | $640,000-0.8%$397/sqft |
Source: | ||
| 8/8/2025 | Pending sale | $645,000$400/sqft |
Source: | ||
| 7/23/2025 | Price change | $645,000-2.3%$400/sqft |
Source: | ||
| 7/8/2025 | Listed for sale | $660,000+94.7%$409/sqft |
Source: | ||
| 12/13/2005 | Sold | $339,000+54.8%$210/sqft |
Source: | ||
Public tax history
Tax history is unavailable.
Neighborhood: 98012
Nearby schools
GreatSchools rating
- 9/10Mill Creek Elementary SchoolGrades: PK-5Distance: 1.1 mi
- 7/10Heatherwood Middle SchoolGrades: 6-8Distance: 1.1 mi
- 9/10Henry M. Jackson High SchoolGrades: 9-12Distance: 1.2 mi
Schools provided by the listing agent
- Elementary: Mill Creek Elem
- Middle: Heatherwood Mid
- High: Henry M. Jackson Hig
Source: NWMLS. This data may not be complete. We recommend contacting the local school district to confirm school assignments for this home.

Get pre-qualified for a loan
At Zillow Home Loans, we can pre-qualify you in as little as 5 minutes with no impact to your credit score.An equal housing lender. NMLS #10287.
Sell for more on Zillow
Get a free Zillow Showcase℠ listing and you could sell for .
$637,500
2% more+ $12,750
With Zillow Showcase(estimated)
$650,250


