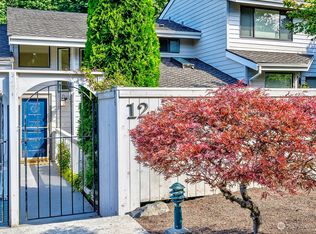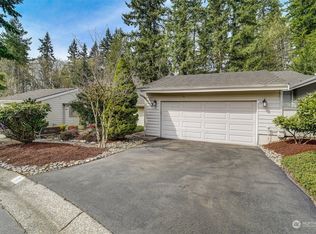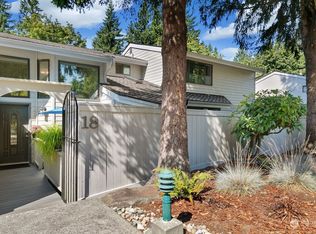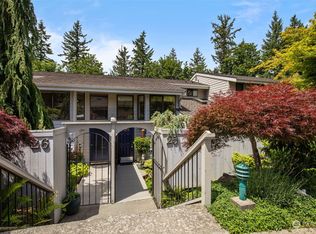Sold
Listed by:
Susan Doepp,
RE/MAX Northwest,
Charles Doepp,
RE/MAX Northwest
Bought with: KW North Sound
$673,000
15800 Village Green Drive #38, Mill Creek, WA 98012
2beds
1,685sqft
Condominium
Built in 1980
-- sqft lot
$670,400 Zestimate®
$399/sqft
$2,785 Estimated rent
Home value
$670,400
$623,000 - $717,000
$2,785/mo
Zestimate® history
Loading...
Owner options
Explore your selling options
What's special
Sun-drenched 1 level condo offers the perfect blend of privacy, comfort & natural beauty. Next to greenbelt, surrounded by gardens & vibrant seasonal color. Living room features vaulted ceiling, stone gas fireplace & slider to private deck. Dining room w/wet bar & glass-front cabinets. The kitchen, adjacent family room, includes an eating bar and generous storage. Primary suite has a walk-in closet, 2 vanities & walk-in shower. 2nd bedroom is adjacent to a full bath. Milgard fiberglass windows, AC and huge garage with utility sink. 50-yr roof & freshly painted exterior. Pet-friendly, roaming security & guest parking. Nearby tennis, swim & MC Country Club +160 acres of nature preserve, parks & trail. Just minutes to Town Center.
Zillow last checked: 8 hours ago
Listing updated: September 22, 2025 at 04:03am
Listed by:
Susan Doepp,
RE/MAX Northwest,
Charles Doepp,
RE/MAX Northwest
Bought with:
Roy VanWinkle, 17248
KW North Sound
Source: NWMLS,MLS#: 2408256
Facts & features
Interior
Bedrooms & bathrooms
- Bedrooms: 2
- Bathrooms: 2
- Full bathrooms: 1
- 3/4 bathrooms: 1
- Main level bathrooms: 2
- Main level bedrooms: 2
Primary bedroom
- Level: Main
Bedroom
- Level: Main
Bathroom full
- Level: Main
Bathroom three quarter
- Level: Main
Dining room
- Level: Main
Entry hall
- Level: Main
Family room
- Level: Main
Kitchen with eating space
- Level: Main
Living room
- Level: Main
Utility room
- Level: Garage
Heating
- Fireplace, Forced Air, Natural Gas
Cooling
- Central Air
Appliances
- Included: Dishwasher(s), Disposal, Dryer(s), Microwave(s), Refrigerator(s), Stove(s)/Range(s), Washer(s), Garbage Disposal, Water Heater: Gas, Water Heater Location: Garage, Cooking - Electric Hookup, Cooking-Electric, Dryer-Gas, Ice Maker, Washer
- Laundry: Dryer-Gas, Washer Hookup, Gas Dryer Hookup
Features
- Flooring: Ceramic Tile, Carpet
- Windows: Insulated Windows, Skylight(s), Coverings: Blinds
- Number of fireplaces: 1
- Fireplace features: Gas, Main Level: 1, Fireplace
Interior area
- Total structure area: 1,685
- Total interior livable area: 1,685 sqft
Property
Parking
- Total spaces: 2
- Parking features: Individual Garage
- Garage spaces: 2
Features
- Levels: One
- Stories: 1
- Entry location: Main
- Patio & porch: Cooking-Electric, Dryer-Gas, End Unit, Fireplace, Ground Floor, Ice Maker, Insulated Windows, Primary Bathroom, Skylight(s), Vaulted Ceiling(s), Walk-In Closet(s), Washer, Water Heater
- Has view: Yes
- View description: Territorial
Lot
- Features: Corner Lot, Cul-De-Sac, Dead End Street, Paved, Secluded
Details
- Parcel number: 00704800503800
- Special conditions: Standard
Construction
Type & style
- Home type: Condo
- Property subtype: Condominium
Materials
- Wood Siding
- Roof: Composition
Condition
- Year built: 1980
Utilities & green energy
- Electric: Company: Snohomish PUD
- Sewer: Company: Alderwood Wastewater
- Water: Company: Alderwood Water
Green energy
- Energy efficient items: Insulated Windows
Community & neighborhood
Security
- Security features: Security Service
Community
- Community features: Trail(s)
Location
- Region: Bothell
- Subdivision: Mill Creek
HOA & financial
HOA
- HOA fee: $556 monthly
- Services included: Common Area Maintenance, Earthquake Insurance, Maintenance Grounds, Road Maintenance, Security, Snow Removal
- Association phone: 425-455-0900
Other
Other facts
- Listing terms: Cash Out,Conventional,FHA,VA Loan
- Cumulative days on market: 8 days
Price history
| Date | Event | Price |
|---|---|---|
| 8/22/2025 | Sold | $673,000-3.2%$399/sqft |
Source: | ||
| 7/27/2025 | Pending sale | $695,000$412/sqft |
Source: | ||
| 7/18/2025 | Listed for sale | $695,000+135.6%$412/sqft |
Source: | ||
| 3/19/2004 | Sold | $295,000$175/sqft |
Source: | ||
Public tax history
Tax history is unavailable.
Neighborhood: 98012
Nearby schools
GreatSchools rating
- 9/10Mill Creek Elementary SchoolGrades: PK-5Distance: 1.1 mi
- 7/10Heatherwood Middle SchoolGrades: 6-8Distance: 1.1 mi
- 9/10Henry M. Jackson High SchoolGrades: 9-12Distance: 1.3 mi
Schools provided by the listing agent
- Elementary: Mill Creek Elem
- Middle: Heatherwood Mid
- High: Henry M. Jackson Hig
Source: NWMLS. This data may not be complete. We recommend contacting the local school district to confirm school assignments for this home.

Get pre-qualified for a loan
At Zillow Home Loans, we can pre-qualify you in as little as 5 minutes with no impact to your credit score.An equal housing lender. NMLS #10287.
Sell for more on Zillow
Get a free Zillow Showcase℠ listing and you could sell for .
$670,400
2% more+ $13,408
With Zillow Showcase(estimated)
$683,808


