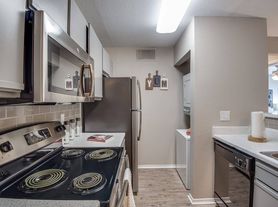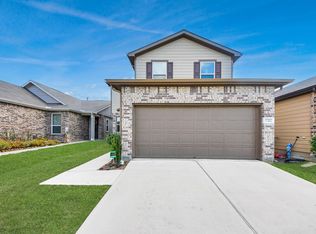AMAZING cul-de-sac home on Oversized Lot.This beautiful home offers 12' ceilings and open floor plan for entertaining. Kitchen opens to living area with granite countertops, gas cooktop and walk-in pantry. Spacious living area including a stone gas fireplace & solar panel window shades throughout. Spacious Primary bedroom with a bay window for relaxing and extra seating. Ensuite includes jetted tub and tiled shower/adjacent water closet for privacy. Enjoy the 2nd bedroom and 3rd bedroom with walk in closets. Extra space upstairs w/half bath and closet to add as 4th bedroom or media room. Central A/C and three mini-split units, including one partially powered by solar for energy-efficient climate control. Fully fenced backyard with wooden playset and shed for storage. Garage includes Overhead Storage. Sought-after Tomball ISD, easy access to 249, 99, and 2920, close to The Woodlands, Magnolia, and other Northwest Houston amenities. Furnished and all appliances included.
Copyright notice - Data provided by HAR.com 2022 - All information provided should be independently verified.
House for rent
$2,800/mo
15802 Pine Cone Ln, Tomball, TX 77377
4beds
3,041sqft
Price may not include required fees and charges.
Singlefamily
Available now
Electric, ceiling fan
Electric dryer hookup laundry
2 Attached garage spaces parking
Electric, heat pump, fireplace
What's special
Stone gas fireplaceOpen floor planShed for storageCul-de-sac homeGranite countertopsSolar panel window shadesJetted tub
- 30 days |
- -- |
- -- |
Travel times
Looking to buy when your lease ends?
Consider a first-time homebuyer savings account designed to grow your down payment with up to a 6% match & a competitive APY.
Facts & features
Interior
Bedrooms & bathrooms
- Bedrooms: 4
- Bathrooms: 3
- Full bathrooms: 2
- 1/2 bathrooms: 1
Rooms
- Room types: Family Room
Heating
- Electric, Heat Pump, Fireplace
Cooling
- Electric, Ceiling Fan
Appliances
- Included: Dishwasher, Disposal, Double Oven, Dryer, Microwave, Oven, Refrigerator, Stove, Washer
- Laundry: Electric Dryer Hookup, In Unit, Washer Hookup
Features
- Ceiling Fan(s), Formal Entry/Foyer, High Ceilings, Primary Bed - 1st Floor, Walk-In Closet(s)
- Flooring: Carpet, Laminate, Tile
- Has fireplace: Yes
Interior area
- Total interior livable area: 3,041 sqft
Property
Parking
- Total spaces: 2
- Parking features: Attached, Covered
- Has attached garage: Yes
- Details: Contact manager
Features
- Stories: 1
- Exterior features: Architecture Style: Traditional, Attached, Back Yard, Cleared, Electric, Electric Dryer Hookup, Flooring: Laminate, Formal Dining, Formal Entry/Foyer, Full Size, Heating: Electric, High Ceilings, Lot Features: Back Yard, Cleared, Patio/Deck, Primary Bed - 1st Floor, Walk-In Closet(s), Washer Hookup
Details
- Parcel number: 1235990030032
Construction
Type & style
- Home type: SingleFamily
- Property subtype: SingleFamily
Condition
- Year built: 2014
Community & HOA
Location
- Region: Tomball
Financial & listing details
- Lease term: Long Term,12 Months
Price history
| Date | Event | Price |
|---|---|---|
| 10/31/2025 | Price change | $2,800-3.4%$1/sqft |
Source: | ||
| 10/22/2025 | Listed for rent | $2,900$1/sqft |
Source: | ||
| 10/21/2025 | Listing removed | $2,900$1/sqft |
Source: | ||
| 9/27/2025 | Listed for rent | $2,900-9.4%$1/sqft |
Source: | ||
| 9/25/2025 | Listing removed | $3,200$1/sqft |
Source: | ||

