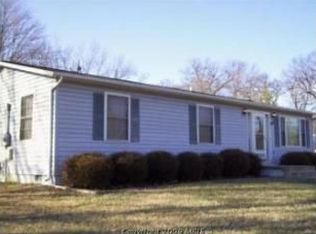Sold for $430,000
$430,000
15805 Menk Rd, Accokeek, MD 20607
4beds
2,189sqft
Single Family Residence
Built in 1968
0.4 Acres Lot
$442,700 Zestimate®
$196/sqft
$2,887 Estimated rent
Home value
$442,700
$421,000 - $465,000
$2,887/mo
Zestimate® history
Loading...
Owner options
Explore your selling options
What's special
Great starter home. This beautiful house is all brick, covered front porch, hardwood flooring, ceramic flooring, full hall bath with tub/shower combination. Primary with half bath, wood trim throughout the home. Formal dining room, living room, basement with laundry room, nice family room with fireplace, full bath and bedroom. Walk-up stairs to beautiful back yard with patio, deck, fully fenced in rear yard and shed. Double wide asphalt driveway, newer roof. Your buyers will fall in love with this home as soon as they see the private back yard.
Zillow last checked: 8 hours ago
Listing updated: October 21, 2025 at 03:11am
Listed by:
Kitty Mausen 301-399-2794,
Coldwell Banker Jay Lilly Real Estate
Bought with:
Wilmer Vasquez-Martinez, 0225095200
Spring Hill Real Estate, LLC.
Source: Bright MLS,MLS#: MDPG2157518
Facts & features
Interior
Bedrooms & bathrooms
- Bedrooms: 4
- Bathrooms: 3
- Full bathrooms: 2
- 1/2 bathrooms: 1
- Main level bathrooms: 2
- Main level bedrooms: 3
Family room
- Level: Lower
Laundry
- Level: Lower
Heating
- Forced Air, Oil
Cooling
- Ceiling Fan(s), Central Air, Electric
Appliances
- Included: Oven/Range - Gas, Refrigerator, Water Heater, Electric Water Heater
- Laundry: Laundry Room
Features
- Ceiling Fan(s), Dining Area, Family Room Off Kitchen, Floor Plan - Traditional, Formal/Separate Dining Room
- Flooring: Ceramic Tile, Hardwood, Vinyl, Wood
- Basement: Improved,Exterior Entry,Partially Finished,Walk-Out Access
- Number of fireplaces: 1
Interior area
- Total structure area: 2,378
- Total interior livable area: 2,189 sqft
- Finished area above ground: 1,189
- Finished area below ground: 1,000
Property
Parking
- Total spaces: 4
- Parking features: Driveway, Off Site
- Uncovered spaces: 4
Accessibility
- Accessibility features: None
Features
- Levels: One
- Stories: 1
- Patio & porch: Deck, Patio, Porch
- Pool features: None
- Fencing: Chain Link,Back Yard,Wood
Lot
- Size: 0.40 Acres
Details
- Additional structures: Above Grade, Below Grade, Outbuilding
- Parcel number: 17050285478
- Zoning: RR
- Special conditions: Standard
Construction
Type & style
- Home type: SingleFamily
- Architectural style: Ranch/Rambler
- Property subtype: Single Family Residence
Materials
- Brick
- Foundation: Block, Permanent, Slab
- Roof: Asphalt
Condition
- Good
- New construction: No
- Year built: 1968
Utilities & green energy
- Electric: 220 Volts
- Sewer: Public Sewer
- Water: Public
- Utilities for property: Cable Connected, Cable Available, Electricity Available, Propane, Water Available
Community & neighborhood
Location
- Region: Accokeek
- Subdivision: Eschinger
Other
Other facts
- Listing agreement: Exclusive Right To Sell
- Listing terms: Cash,Conventional,FHA,VA Loan
- Ownership: Fee Simple
Price history
| Date | Event | Price |
|---|---|---|
| 10/16/2025 | Sold | $430,000-3.2%$196/sqft |
Source: | ||
| 8/30/2025 | Contingent | $444,000$203/sqft |
Source: | ||
| 7/20/2025 | Listed for sale | $444,000+18.7%$203/sqft |
Source: | ||
| 2/4/2022 | Sold | $374,000-1.6%$171/sqft |
Source: | ||
| 12/21/2021 | Pending sale | $380,000$174/sqft |
Source: | ||
Public tax history
| Year | Property taxes | Tax assessment |
|---|---|---|
| 2025 | $4,683 +51.8% | $315,167 +13.6% |
| 2024 | $3,086 +5.4% | $277,500 +5.4% |
| 2023 | $2,929 -5.1% | $263,400 -5.1% |
Find assessor info on the county website
Neighborhood: 20607
Nearby schools
GreatSchools rating
- 6/10Accokeek AcademyGrades: K-8Distance: 1.9 mi
- 3/10Gwynn Park High SchoolGrades: 9-12Distance: 7.5 mi
Schools provided by the listing agent
- District: Prince George's County Public Schools
Source: Bright MLS. This data may not be complete. We recommend contacting the local school district to confirm school assignments for this home.
Get pre-qualified for a loan
At Zillow Home Loans, we can pre-qualify you in as little as 5 minutes with no impact to your credit score.An equal housing lender. NMLS #10287.
Sell with ease on Zillow
Get a Zillow Showcase℠ listing at no additional cost and you could sell for —faster.
$442,700
2% more+$8,854
With Zillow Showcase(estimated)$451,554

