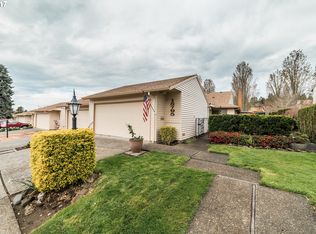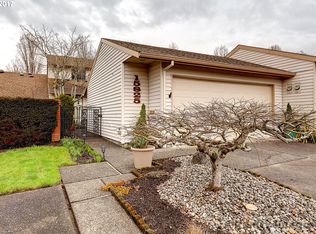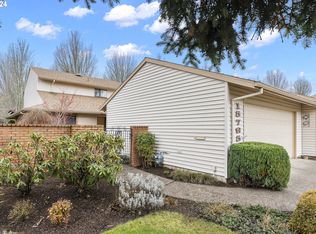OPEN SAT & SUN.- 1pm-3pm - 2bd-2ba Townhouse,Open Living & Dining Area,Newer Laminate Light Oak Floors,Slider off Diningroom Opens To a Spacious Brick Courtyard w/Covered/Uncovered Patio,Large Master Bedroom with Double Closets & Overlooks a Secluded Bricked-In Courtyard,Galley Kitchen w/Lovely Wood Cabinets & Breakfast Nook.Large Attached Double Garage w/Loads of Storage & Workbench,Stately Clubhouse,Pool,Tennis,Library, Crafts..
This property is off market, which means it's not currently listed for sale or rent on Zillow. This may be different from what's available on other websites or public sources.


