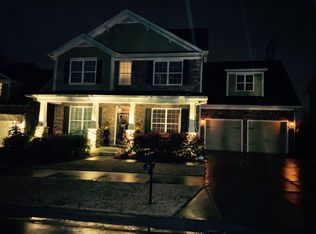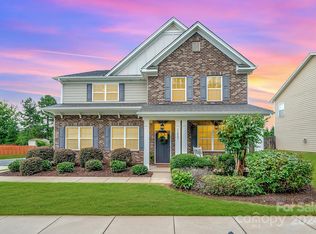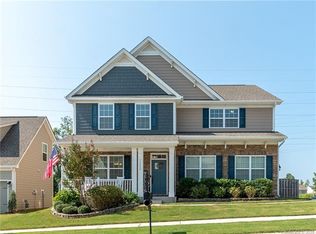Closed
$535,000
15807 Foreleigh Rd, Huntersville, NC 28078
4beds
2,915sqft
Single Family Residence
Built in 2014
0.28 Acres Lot
$533,200 Zestimate®
$184/sqft
$3,083 Estimated rent
Home value
$533,200
$496,000 - $571,000
$3,083/mo
Zestimate® history
Loading...
Owner options
Explore your selling options
What's special
This charming home in beloved Arbormere truly captures the feeling of home. Enjoy sipping morning coffee from the front porch, taking in peaceful views of nature. Inside, the foyer welcomes you with warmth & elegance, flanked by a coffered ceiling dining room & a spacious office ready to suit your needs. Gather around the cozy fireplace or cook with ease in the sunny kitchen with stainless steel appliances & a generous eat-in island perfect entertaining.The primary suite offers a relaxing retreat with a massive walk-in closet & a spa-inspired bath, with a soaking tub & glass-enclosed shower. Secondary bedrooms provide flexibility. Step outside to unwind on the patio, roast marshmallows by the fire & enjoy the large fenced backyard under the stars. Just beyond your doorstep, the community pool & playground await. Lake Norman, shopping, dining, and I-77 just minutes away, everything you need is close to home.
Zillow last checked: 8 hours ago
Listing updated: September 19, 2025 at 02:53pm
Listing Provided by:
Bonnie Thomas BonnieThomasRE@gmail.com,
Southern Homes of the Carolinas, Inc
Bought with:
Chris Klebba
RE/MAX Executive
Source: Canopy MLS as distributed by MLS GRID,MLS#: 4252602
Facts & features
Interior
Bedrooms & bathrooms
- Bedrooms: 4
- Bathrooms: 3
- Full bathrooms: 2
- 1/2 bathrooms: 1
Primary bedroom
- Level: Upper
Bedroom s
- Level: Upper
Bathroom half
- Level: Main
Bathroom full
- Level: Upper
Breakfast
- Level: Main
Dining room
- Level: Main
Family room
- Level: Main
Kitchen
- Level: Main
Other
- Level: Main
Office
- Level: Main
Heating
- Forced Air, Natural Gas, Zoned
Cooling
- Ceiling Fan(s), Central Air, Zoned
Appliances
- Included: Dishwasher, Disposal, Gas Oven, Gas Range, Gas Water Heater, Microwave, Plumbed For Ice Maker
- Laundry: Electric Dryer Hookup, Laundry Room
Features
- Kitchen Island, Open Floorplan, Pantry, Walk-In Closet(s)
- Flooring: Carpet, Hardwood, Tile
- Windows: Insulated Windows
- Has basement: No
- Fireplace features: Family Room, Fire Pit, Gas Log
Interior area
- Total structure area: 2,915
- Total interior livable area: 2,915 sqft
- Finished area above ground: 2,915
- Finished area below ground: 0
Property
Parking
- Total spaces: 4
- Parking features: Driveway, Attached Garage, Garage Faces Front, Garage on Main Level
- Attached garage spaces: 2
- Uncovered spaces: 2
Features
- Levels: Two
- Stories: 2
- Patio & porch: Front Porch, Patio
- Pool features: Community
Lot
- Size: 0.28 Acres
- Dimensions: 68 x 180 x 68 x 180
Details
- Parcel number: 01503256
- Zoning: TR-4
- Special conditions: Standard
Construction
Type & style
- Home type: SingleFamily
- Architectural style: Traditional
- Property subtype: Single Family Residence
Materials
- Stone Veneer, Wood
- Foundation: Slab
- Roof: Shingle
Condition
- New construction: No
- Year built: 2014
Details
- Builder model: Augusta
- Builder name: DR Horton
Utilities & green energy
- Sewer: Public Sewer
- Water: City
Community & neighborhood
Security
- Security features: Carbon Monoxide Detector(s), Smoke Detector(s)
Community
- Community features: Playground, Recreation Area, Sidewalks
Location
- Region: Huntersville
- Subdivision: Arbormere
HOA & financial
HOA
- Has HOA: Yes
- HOA fee: $234 quarterly
- Association name: RealManage LLC
- Association phone: 704-520-7002
Other
Other facts
- Listing terms: Cash,Conventional,FHA,VA Loan
- Road surface type: Concrete, Paved
Price history
| Date | Event | Price |
|---|---|---|
| 9/19/2025 | Sold | $535,000-2.6%$184/sqft |
Source: | ||
| 6/13/2025 | Price change | $549,500-2.6%$189/sqft |
Source: | ||
| 5/24/2025 | Price change | $564,000-2.6%$193/sqft |
Source: | ||
| 5/16/2025 | Listed for sale | $579,000+90.5%$199/sqft |
Source: | ||
| 9/25/2017 | Sold | $304,000+6.3%$104/sqft |
Source: | ||
Public tax history
| Year | Property taxes | Tax assessment |
|---|---|---|
| 2025 | -- | $483,100 |
| 2024 | $3,636 +9.1% | $483,100 |
| 2023 | $3,334 +11.3% | $483,100 +46.3% |
Find assessor info on the county website
Neighborhood: 28078
Nearby schools
GreatSchools rating
- 5/10Barnette ElementaryGrades: PK-5Distance: 1.1 mi
- 6/10Francis Bradley MiddleGrades: 6-8Distance: 1.2 mi
- 4/10Hopewell HighGrades: 9-12Distance: 2.1 mi
Schools provided by the listing agent
- Elementary: Barnette
- Middle: Bradley
- High: Hopewell
Source: Canopy MLS as distributed by MLS GRID. This data may not be complete. We recommend contacting the local school district to confirm school assignments for this home.
Get a cash offer in 3 minutes
Find out how much your home could sell for in as little as 3 minutes with a no-obligation cash offer.
Estimated market value
$533,200


