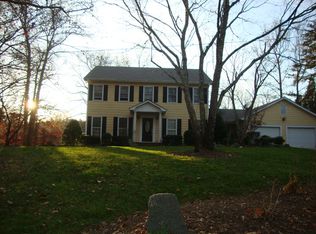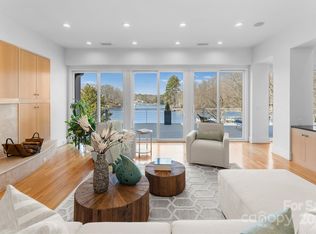Closed
$1,900,000
15808 Lake Ridge Rd, Charlotte, NC 28278
5beds
4,769sqft
Single Family Residence
Built in 2007
0.66 Acres Lot
$1,897,700 Zestimate®
$398/sqft
$3,983 Estimated rent
Home value
$1,897,700
$1.76M - $2.05M
$3,983/mo
Zestimate® history
Loading...
Owner options
Explore your selling options
What's special
This stunning waterfront custom home offers the ultimate summer retreat with exceptional outdoor amenities. Enjoy a covered boat dock with two lifts, a sparkling saltwater pool and spa, and a charming pavilion featuring a stone fireplace and outdoor kitchen, perfect for entertaining or relaxing in style. Inside you’re greeted by an inviting living room with vaulted ceilings that opens to the kitchen and dining areas. Phenomenal water views from almost every room in the home! Owners suite on main level. Recently renovated lower level offers fantastic entertaining space including a large bar/entertainment area. Situated on a gently sloping lot in a quiet, private cove, this home provides serenity while remaining conveniently close to The Palisades. With no HOA dues or constraints you have the freedom to enjoy your property as you please. Golf, tennis, and social memberships at The Palisades Country Club are just moments away for those who want to take advantage of premier amenities.
Zillow last checked: 8 hours ago
Listing updated: June 16, 2025 at 01:41pm
Listing Provided by:
Lauren Alexander lauren.alexander@premiersir.com,
Premier Sotheby's International Realty
Bought with:
Corinne Tate
Helen Adams Realty
Source: Canopy MLS as distributed by MLS GRID,MLS#: 4237699
Facts & features
Interior
Bedrooms & bathrooms
- Bedrooms: 5
- Bathrooms: 5
- Full bathrooms: 4
- 1/2 bathrooms: 1
- Main level bedrooms: 3
Primary bedroom
- Level: Main
Bedroom s
- Level: Main
Bedroom s
- Level: Main
Bedroom s
- Level: Upper
Bedroom s
- Level: Basement
Bathroom full
- Level: Main
Bathroom half
- Level: Main
Bathroom full
- Level: Upper
Bathroom full
- Level: Basement
Bar entertainment
- Level: Basement
Dining area
- Level: Basement
Dining room
- Level: Main
Exercise room
- Level: Basement
Family room
- Level: Basement
Kitchen
- Level: Main
Laundry
- Level: Main
Living room
- Level: Main
Office
- Level: Basement
Recreation room
- Level: Basement
Heating
- Central
Cooling
- Central Air
Appliances
- Included: Bar Fridge, Microwave, Dishwasher, Disposal, Double Oven, Dryer, Exhaust Hood, Gas Cooktop, Refrigerator, Wall Oven, Washer
- Laundry: Laundry Room, Main Level
Features
- Breakfast Bar, Soaking Tub, Kitchen Island, Open Floorplan, Pantry, Storage, Walk-In Closet(s), Walk-In Pantry
- Flooring: Carpet, Tile, Wood
- Doors: Insulated Door(s)
- Basement: Daylight,Finished,Storage Space,Walk-Out Access
- Attic: Pull Down Stairs
- Fireplace features: Family Room, Gas Log, Living Room, Outside
Interior area
- Total structure area: 2,681
- Total interior livable area: 4,769 sqft
- Finished area above ground: 2,681
- Finished area below ground: 2,088
Property
Parking
- Total spaces: 2
- Parking features: Attached Garage, Garage on Main Level
- Attached garage spaces: 2
Features
- Levels: One and One Half
- Stories: 1
- Patio & porch: Deck, Front Porch, Patio
- Exterior features: Outdoor Kitchen
- Has private pool: Yes
- Pool features: In Ground, Outdoor Pool
- Has spa: Yes
- Spa features: Heated
- Fencing: Back Yard,Fenced
- Has view: Yes
- View description: Water, Year Round
- Has water view: Yes
- Water view: Water
- Waterfront features: Boat Lift, Dock, Waterfront
- Body of water: Lake Wylie
Lot
- Size: 0.66 Acres
- Features: Views
Details
- Parcel number: 21721226
- Zoning: N1-C
- Special conditions: Standard
Construction
Type & style
- Home type: SingleFamily
- Property subtype: Single Family Residence
Materials
- Hardboard Siding, Stone Veneer
- Roof: Shingle
Condition
- New construction: No
- Year built: 2007
Details
- Builder model: Custom
Utilities & green energy
- Sewer: Public Sewer
- Water: Well
- Utilities for property: Electricity Connected
Community & neighborhood
Security
- Security features: Security System, Smoke Detector(s)
Location
- Region: Charlotte
- Subdivision: Lake Wylie
Other
Other facts
- Listing terms: Cash,Conventional
- Road surface type: Concrete, Paved
Price history
| Date | Event | Price |
|---|---|---|
| 6/16/2025 | Sold | $1,900,000-4.8%$398/sqft |
Source: | ||
| 4/7/2025 | Pending sale | $1,995,000$418/sqft |
Source: | ||
| 4/1/2025 | Listed for sale | $1,995,000+146.3%$418/sqft |
Source: | ||
| 4/21/2016 | Sold | $810,000+65%$170/sqft |
Source: | ||
| 2/20/2014 | Sold | $490,875-36.7%$103/sqft |
Source: Public Record Report a problem | ||
Public tax history
| Year | Property taxes | Tax assessment |
|---|---|---|
| 2025 | -- | $1,010,600 |
| 2024 | $6,999 +1.5% | $1,010,600 |
| 2023 | $6,893 -3.7% | $1,010,600 +27.3% |
Find assessor info on the county website
Neighborhood: Lower Palisades
Nearby schools
GreatSchools rating
- 8/10Palisades Park ElementaryGrades: K-5Distance: 0.7 mi
- 1/10Southwest Middle SchoolGrades: 6-8Distance: 2.8 mi
- 8/10Palisades High SchoolGrades: 9-11Distance: 0.8 mi
Schools provided by the listing agent
- Elementary: Palisades Park
- Middle: Southwest
- High: Palisades
Source: Canopy MLS as distributed by MLS GRID. This data may not be complete. We recommend contacting the local school district to confirm school assignments for this home.
Get a cash offer in 3 minutes
Find out how much your home could sell for in as little as 3 minutes with a no-obligation cash offer.
Estimated market value$1,897,700
Get a cash offer in 3 minutes
Find out how much your home could sell for in as little as 3 minutes with a no-obligation cash offer.
Estimated market value
$1,897,700

