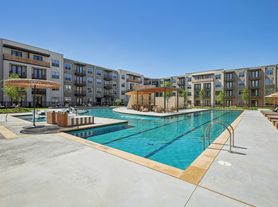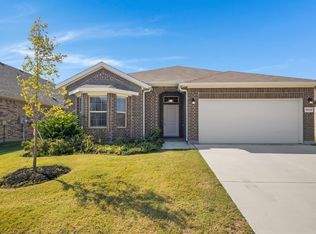Amazing deal in the Trails of Elizabeth Creek neighborhood. Fall-Winter special with a discounted lease price at only $2600 per month. This house will normally lease for $2950. Welcome to this stunning 4-bedroom, 2-bath home with a designated office, nestled in The Trails of Elizabeth Creek. The Trails of Elizabeth Creek offers awesome amenities that include a pool, lazy river, splash pad, community center, parks and more! This home boasts a spacious open floor plan filled with upgrades throughout, and smart home technology for modern convenience. You'll love the wood-look plank tile flooring that runs through the main living areas, adding both style and durability, while cozy carpet keeps the bedrooms comfortable. The kitchen features a large island, built-in microwave, gas range, refrigerator, and garbage disposal ideal for cooking and entertaining. Step outside to your custom extended outdoor living space perfect for entertaining with an oversized patio and a gorgeous built-in fireplace. Tankless water heater and epoxy garage floor. Built In Interior & Exterior Surround Sound Speaker System, custom shelving & curtains. Option to lease the house until May 2026 or longer lease until May 2027. Pictures were taken when house was occupied. House is now vacant without any furniture.
Please note that this house would normally lease for close to $3K a month. Promotional Lease Rate until May 2026 at $2600. Lease rate will go up to $2750 after that (June 2026 to May 2027). Option to lease until May 2026 or May 2027. OWNER MUST APPROVE ALL PETS*NO SMOKING*REFRIGERATOR IS A NON-WARRANTIED ITEM*OWNER PAYS HOA DUES*
House for rent
$2,600/mo
15809 Culford Ln, Justin, TX 76247
4beds
2,186sqft
Price may not include required fees and charges.
Single family residence
Available now
Cats, dogs OK
Central air
Hookups laundry
Attached garage parking
Forced air, fireplace
What's special
Gorgeous built-in fireplaceCozy carpetDesignated officeGarbage disposalOversized patioBuilt-in microwaveSpacious open floor plan
- 9 days |
- -- |
- -- |
Travel times
Facts & features
Interior
Bedrooms & bathrooms
- Bedrooms: 4
- Bathrooms: 2
- Full bathrooms: 2
Heating
- Forced Air, Fireplace
Cooling
- Central Air
Appliances
- Included: Dishwasher, Microwave, Oven, Refrigerator, WD Hookup
- Laundry: Hookups
Features
- WD Hookup
- Flooring: Carpet, Tile
- Has fireplace: Yes
Interior area
- Total interior livable area: 2,186 sqft
Property
Parking
- Parking features: Attached
- Has attached garage: Yes
- Details: Contact manager
Features
- Patio & porch: Patio
- Exterior features: Heating system: Forced Air
Details
- Parcel number: R989065
Construction
Type & style
- Home type: SingleFamily
- Property subtype: Single Family Residence
Community & HOA
Location
- Region: Justin
Financial & listing details
- Lease term: 1 Year
Price history
| Date | Event | Price |
|---|---|---|
| 10/10/2025 | Listed for rent | $2,600-7%$1/sqft |
Source: Zillow Rentals | ||
| 9/26/2025 | Sold | -- |
Source: NTREIS #21004114 | ||
| 9/16/2025 | Pending sale | $384,500$176/sqft |
Source: NTREIS #21004114 | ||
| 9/9/2025 | Contingent | $384,500$176/sqft |
Source: NTREIS #21004114 | ||
| 9/9/2025 | Listing removed | $2,795$1/sqft |
Source: Zillow Rentals | ||

