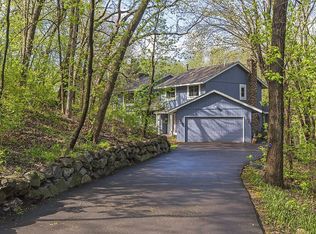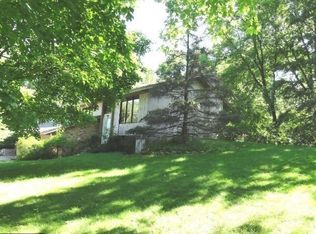Closed
$535,000
15809 Woodgate Rd S, Minnetonka, MN 55345
4beds
2,444sqft
Single Family Residence
Built in 1957
0.61 Acres Lot
$540,900 Zestimate®
$219/sqft
$3,865 Estimated rent
Home value
$540,900
$498,000 - $584,000
$3,865/mo
Zestimate® history
Loading...
Owner options
Explore your selling options
What's special
Beautifully updated 4-bedroom, 3-bath walkout rambler on a private 0.61-acre wooded flat lot! The open floor plan features vaulted ceilings, fresh paint, and new carpet throughout. The kitchen offers stainless steel appliances, granite countertops, and opens to a spacious deck overlooking the serene backyard. The lower level includes a large family room, walkout to an expansive patio, and a bathroom with in-floor heat completed in 2020. Major updates include Anderson windows, newer roof with plywood and spray foam insulation in 2017, furnace and A/C in 2021, water softener in 2016, and a Kinetico water system in 2018. Surrounded by nature yet close to schools, parks, and conveniences, this move-in ready home combines privacy, comfort, and modern updates!
Zillow last checked: 8 hours ago
Listing updated: October 08, 2025 at 09:25am
Listed by:
Greg Winegarden 952-484-1027,
Coldwell Banker Realty,
Jennifer M Winegarden 612-709-1394
Bought with:
Patrick Morgan
Coldwell Banker Realty
Michelle L Skott Morgan
Source: NorthstarMLS as distributed by MLS GRID,MLS#: 6777976
Facts & features
Interior
Bedrooms & bathrooms
- Bedrooms: 4
- Bathrooms: 3
- Full bathrooms: 1
- 3/4 bathrooms: 2
Bedroom 1
- Level: Main
- Area: 165 Square Feet
- Dimensions: 15x11
Bedroom 2
- Level: Main
- Area: 130 Square Feet
- Dimensions: 13x10
Bedroom 3
- Level: Main
- Area: 81 Square Feet
- Dimensions: 9x9
Bedroom 4
- Level: Lower
- Area: 140 Square Feet
- Dimensions: 14x10
Deck
- Level: Main
- Area: 360 Square Feet
- Dimensions: 30x12
Dining room
- Level: Main
- Area: 168 Square Feet
- Dimensions: 14x12
Family room
- Level: Lower
- Area: 378 Square Feet
- Dimensions: 21x18
Foyer
- Level: Main
- Area: 55 Square Feet
- Dimensions: 11x5
Kitchen
- Level: Main
- Area: 121 Square Feet
- Dimensions: 11x11
Living room
- Level: Main
- Area: 182 Square Feet
- Dimensions: 14x13
Mud room
- Level: Main
- Area: 152 Square Feet
- Dimensions: 19x8
Patio
- Level: Lower
- Area: 540 Square Feet
- Dimensions: 30x18
Heating
- Forced Air
Cooling
- Central Air
Appliances
- Included: Dishwasher, Disposal, Dryer, Exhaust Fan, Gas Water Heater, Water Filtration System, Microwave, Range, Refrigerator, Stainless Steel Appliance(s), Washer, Water Softener Owned
Features
- Basement: Drain Tiled,Egress Window(s),Finished,Sump Pump,Walk-Out Access
- Number of fireplaces: 2
- Fireplace features: Insert, Wood Burning, Wood Burning Stove
Interior area
- Total structure area: 2,444
- Total interior livable area: 2,444 sqft
- Finished area above ground: 1,222
- Finished area below ground: 978
Property
Parking
- Total spaces: 2
- Parking features: Attached, Asphalt, Garage Door Opener, Insulated Garage
- Attached garage spaces: 2
- Has uncovered spaces: Yes
- Details: Garage Dimensions (19x19), Garage Door Height (7), Garage Door Width (16)
Accessibility
- Accessibility features: None
Features
- Levels: One
- Stories: 1
- Patio & porch: Composite Decking, Deck, Front Porch, Rear Porch
- Pool features: None
- Fencing: Chain Link,Partial
Lot
- Size: 0.61 Acres
- Dimensions: 102 x 264 x 98 x 295
- Features: Many Trees
Details
- Additional structures: Chicken Coop/Barn
- Foundation area: 1222
- Parcel number: 2811722320073
- Zoning description: Residential-Single Family
Construction
Type & style
- Home type: SingleFamily
- Property subtype: Single Family Residence
Materials
- Wood Siding
- Roof: Asphalt,Pitched
Condition
- Age of Property: 68
- New construction: No
- Year built: 1957
Utilities & green energy
- Electric: Circuit Breakers
- Gas: Natural Gas
- Sewer: City Sewer/Connected
- Water: City Water/Connected
Community & neighborhood
Location
- Region: Minnetonka
- Subdivision: Woodgate
HOA & financial
HOA
- Has HOA: No
Price history
| Date | Event | Price |
|---|---|---|
| 10/8/2025 | Sold | $535,000$219/sqft |
Source: | ||
| 9/15/2025 | Pending sale | $535,000$219/sqft |
Source: | ||
| 8/26/2025 | Listed for sale | $535,000+46.6%$219/sqft |
Source: | ||
| 5/26/2016 | Sold | $365,000-8.7%$149/sqft |
Source: | ||
| 4/26/2016 | Price change | $399,900-4.8%$164/sqft |
Source: Coldwell Banker Burnet - Minneapolis Parkway #4700156 Report a problem | ||
Public tax history
| Year | Property taxes | Tax assessment |
|---|---|---|
| 2025 | $6,012 +2.3% | $500,200 +1.6% |
| 2024 | $5,878 +6.7% | $492,300 -1.1% |
| 2023 | $5,508 +10.1% | $497,800 +5.5% |
Find assessor info on the county website
Neighborhood: 55345
Nearby schools
GreatSchools rating
- 6/10Glen Lake Elementary SchoolGrades: PK-6Distance: 1.2 mi
- 4/10Hopkins West Junior High SchoolGrades: 6-9Distance: 2.1 mi
- 8/10Hopkins Senior High SchoolGrades: 10-12Distance: 4.7 mi
Get a cash offer in 3 minutes
Find out how much your home could sell for in as little as 3 minutes with a no-obligation cash offer.
Estimated market value$540,900
Get a cash offer in 3 minutes
Find out how much your home could sell for in as little as 3 minutes with a no-obligation cash offer.
Estimated market value
$540,900

