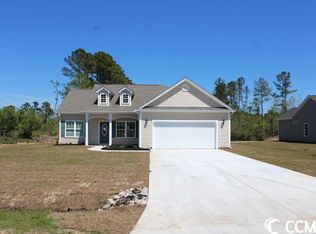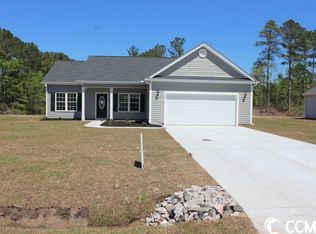Sold for $270,000 on 09/03/25
$270,000
1581 Highway 701 South Lot 7, Loris, SC 29569
3beds
1,704sqft
Single Family Residence
Built in 2024
0.69 Acres Lot
$268,200 Zestimate®
$158/sqft
$-- Estimated rent
Home value
$268,200
$255,000 - $284,000
Not available
Zestimate® history
Loading...
Owner options
Explore your selling options
What's special
[] MOVE IN READY. No HOA, Quiet, country living, yet close to everything! Popular 3 bedroom, 2 bath, with a bonus room upstairs. The Dillon II has a relaxing front porch, open floor plan, great room has a vaulted ceiling. Kitchen has Level 2 cabinet hardware, single bowl sink, quartz countertops, and stainless steel appliances - microwave, dishwasher, and pantry closet. Split bedrooms - owners suite has 2 walk-in closets. Both bathrooms have framed mirrors, vanity with quartz countertops and comfort height toilet in Primary. Guest bedrooms and bathroom is on the opposite side of the house. LVP floors in the Great Room, Dining Room, Kitchen, Hall, Laundry and both Bathrooms. Carpet in all 3 bedrooms and bonus room. Covered rear porch. Photos are for illustrative purposes only and may be of a similar house built elsewhere. Enjoy the peace and quiet of small town living, conveniently located just minutes away from downtown Loris, Nature Park, shopping, restaurants, and hospital. No HOA and large lots. Square footage is approximate and not guaranteed, buyer is responsible for verification.
Zillow last checked: 8 hours ago
Listing updated: September 04, 2025 at 10:46am
Listed by:
Gloria Zacarias 510-299-5984,
GSH Realty SC, LLC
Bought with:
Sammie Jo J Lewis, 48046
Core 1st Realty Group
Source: CCAR,MLS#: 2421716 Originating MLS: Coastal Carolinas Association of Realtors
Originating MLS: Coastal Carolinas Association of Realtors
Facts & features
Interior
Bedrooms & bathrooms
- Bedrooms: 3
- Bathrooms: 2
- Full bathrooms: 2
Primary bedroom
- Level: First
Primary bedroom
- Dimensions: 13'1x13'4
Bedroom 1
- Level: First
Bedroom 1
- Dimensions: 11'x11'
Bedroom 2
- Level: First
Bedroom 2
- Dimensions: 11'x11'
Primary bathroom
- Features: Dual Sinks, Separate Shower, Vanity
Dining room
- Features: Living/Dining Room
Dining room
- Dimensions: 11'x13'9
Family room
- Features: Vaulted Ceiling(s)
Great room
- Dimensions: 18'4x17'9
Kitchen
- Features: Breakfast Bar, Pantry, Stainless Steel Appliances, Solid Surface Counters
Kitchen
- Dimensions: 8'1x13'9
Other
- Features: Bedroom on Main Level, Utility Room
Heating
- Central, Electric
Cooling
- Central Air
Appliances
- Included: Dishwasher, Disposal, Microwave, Range
- Laundry: Washer Hookup
Features
- Split Bedrooms, Breakfast Bar, Bedroom on Main Level, Stainless Steel Appliances, Solid Surface Counters
- Flooring: Carpet, Luxury Vinyl, Luxury VinylPlank
Interior area
- Total structure area: 2,090
- Total interior livable area: 1,704 sqft
Property
Parking
- Total spaces: 4
- Parking features: Attached, Garage, Two Car Garage, Garage Door Opener
- Attached garage spaces: 2
Features
- Levels: One and One Half,One
- Stories: 1
- Patio & porch: Rear Porch, Front Porch
- Exterior features: Sprinkler/Irrigation, Porch
Lot
- Size: 0.69 Acres
- Dimensions: 150' x 200' x 150' x 200'
- Features: Outside City Limits, Rectangular, Rectangular Lot
Details
- Additional parcels included: ,
- Parcel number: 18715030015
- Zoning: Res
- Special conditions: None
Construction
Type & style
- Home type: SingleFamily
- Architectural style: Ranch
- Property subtype: Single Family Residence
Materials
- Masonry, Vinyl Siding
- Foundation: Slab
Condition
- Never Occupied
- New construction: Yes
- Year built: 2024
Details
- Builder model: Dillon II A
- Builder name: Great Southern Homes
- Warranty included: Yes
Utilities & green energy
- Water: Public
- Utilities for property: Cable Available, Electricity Available, Phone Available, Sewer Available, Underground Utilities, Water Available
Community & neighborhood
Security
- Security features: Smoke Detector(s)
Community
- Community features: Long Term Rental Allowed
Location
- Region: Loris
- Subdivision: Not within a Subdivision
HOA & financial
HOA
- Has HOA: No
- Amenities included: Owner Allowed Motorcycle, Pet Restrictions
Other
Other facts
- Listing terms: Cash,Conventional,FHA,VA Loan
Price history
| Date | Event | Price |
|---|---|---|
| 9/3/2025 | Sold | $270,000-1.5%$158/sqft |
Source: | ||
| 8/1/2025 | Contingent | $273,990$161/sqft |
Source: | ||
| 6/11/2025 | Price change | $273,990-0.4%$161/sqft |
Source: | ||
| 5/19/2025 | Price change | $275,000-1.8%$161/sqft |
Source: | ||
| 4/14/2025 | Price change | $279,900-6.7%$164/sqft |
Source: | ||
Public tax history
Tax history is unavailable.
Neighborhood: 29569
Nearby schools
GreatSchools rating
- 7/10Loris Elementary SchoolGrades: PK-5Distance: 4.1 mi
- 3/10Loris Middle SchoolGrades: 6-8Distance: 4.3 mi
- 4/10Loris High SchoolGrades: 9-12Distance: 4 mi
Schools provided by the listing agent
- Elementary: Loris Elementary School
- Middle: Loris Middle School
- High: Loris High School
Source: CCAR. This data may not be complete. We recommend contacting the local school district to confirm school assignments for this home.

Get pre-qualified for a loan
At Zillow Home Loans, we can pre-qualify you in as little as 5 minutes with no impact to your credit score.An equal housing lender. NMLS #10287.
Sell for more on Zillow
Get a free Zillow Showcase℠ listing and you could sell for .
$268,200
2% more+ $5,364
With Zillow Showcase(estimated)
$273,564

