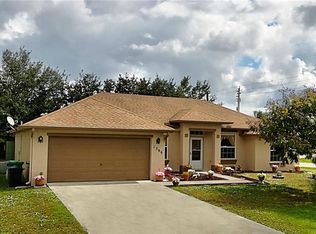Cute 3 Bedroom 2 Bath 2 Car Garage with extra long driveway. Ceramic tile throughout main living areas, glass sliding doors off family room lead to covered screen porch. Master Bedroom features newer laminate flowing and spacious walk-in closet. Property has easy access to Crosstown Parkway.
This property is off market, which means it's not currently listed for sale or rent on Zillow. This may be different from what's available on other websites or public sources.
