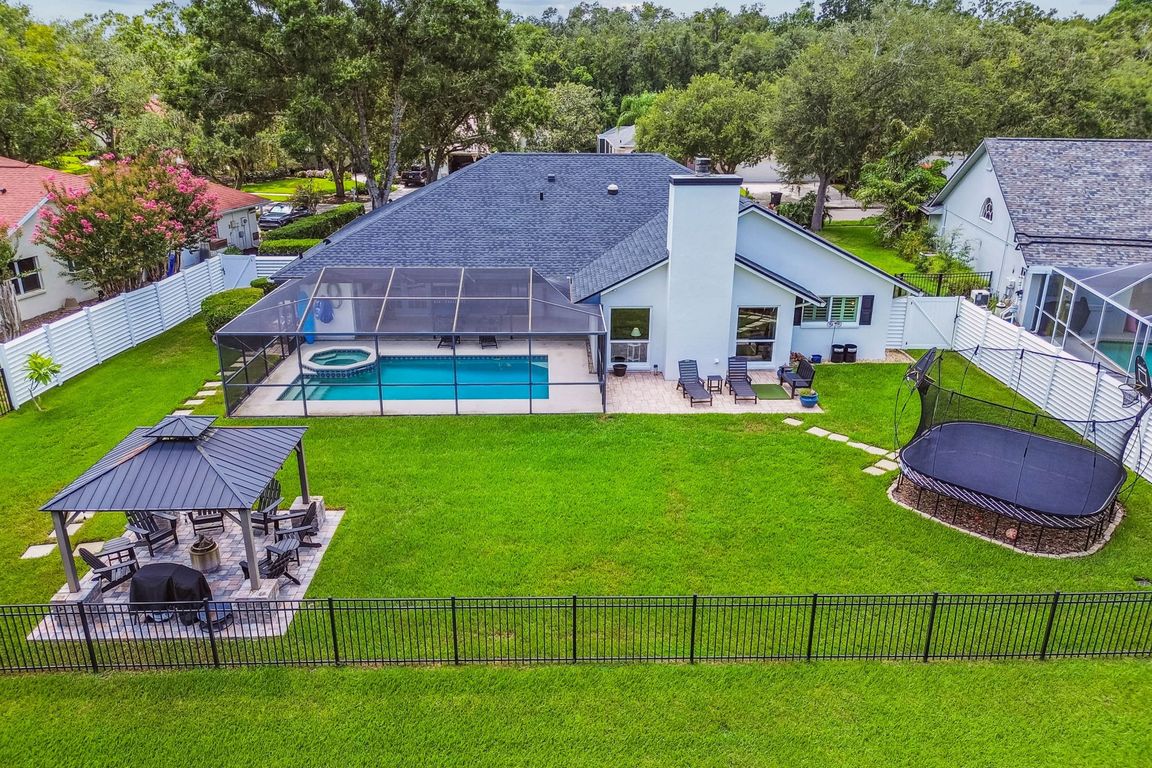
Pending
$750,000
4beds
2,480sqft
15810 Dawson Ridge Dr, Tampa, FL 33647
4beds
2,480sqft
Single family residence
Built in 1989
0.27 Acres
2 Attached garage spaces
$302 price/sqft
$27 monthly HOA fee
What's special
Screened lanaiSolar tubesFully renovated bathPrivate outdoor retreatGranite countertopsSpecial-order quartzite countertopsWood-look porcelain tile
Under contract-accepting backup offers. Immaculate Tampa Palms Pool Home with Pond & Conservation Views Welcome to this impeccably maintained 4-bedroom, 3-bathroom single-story residence located in the highly sought-after Tampa Palms community. Perfectly situated on a quiet cul-de-sac and set on over a ¼-acre fully fenced lot, this home offers the ...
- 16 days
- on Zillow |
- 2,916 |
- 174 |
Source: Stellar MLS,MLS#: TB8416333 Originating MLS: Suncoast Tampa
Originating MLS: Suncoast Tampa
Travel times
Family Room
Kitchen
Primary Bedroom
Zillow last checked: 7 hours ago
Listing updated: August 20, 2025 at 06:17am
Listing Provided by:
Pauline Meredith 813-385-1792,
RE/MAX REALTY UNLIMITED 813-684-0016,
John Meredith 813-428-4502,
RE/MAX REALTY UNLIMITED
Source: Stellar MLS,MLS#: TB8416333 Originating MLS: Suncoast Tampa
Originating MLS: Suncoast Tampa

Facts & features
Interior
Bedrooms & bathrooms
- Bedrooms: 4
- Bathrooms: 3
- Full bathrooms: 3
Primary bedroom
- Features: Walk-In Closet(s)
- Level: First
- Area: 240 Square Feet
- Dimensions: 16x15
Bedroom 2
- Features: Built-in Closet
- Level: First
- Area: 140 Square Feet
- Dimensions: 14x10
Bedroom 3
- Features: Built-in Closet
- Level: First
- Area: 156 Square Feet
- Dimensions: 12x13
Bedroom 4
- Features: Built-in Closet
- Level: First
- Area: 154 Square Feet
- Dimensions: 14x11
Dinette
- Level: First
- Area: 90 Square Feet
- Dimensions: 10x9
Dining room
- Level: First
- Area: 130 Square Feet
- Dimensions: 10x13
Family room
- Level: First
- Area: 360 Square Feet
- Dimensions: 18x20
Kitchen
- Level: First
- Area: 130 Square Feet
- Dimensions: 13x10
Living room
- Level: First
- Area: 144 Square Feet
- Dimensions: 12x12
Heating
- Central, Natural Gas
Cooling
- Central Air
Appliances
- Included: Convection Oven, Dishwasher, Disposal, Microwave, Range Hood, Refrigerator, Tankless Water Heater
- Laundry: Laundry Room
Features
- Ceiling Fan(s), Kitchen/Family Room Combo, Living Room/Dining Room Combo, Open Floorplan, Primary Bedroom Main Floor, Solid Surface Counters, Solid Wood Cabinets, Split Bedroom, Thermostat, Walk-In Closet(s)
- Flooring: Porcelain Tile
- Doors: Sliding Doors
- Windows: Shutters, Skylight(s)
- Has fireplace: Yes
- Fireplace features: Wood Burning
Interior area
- Total structure area: 3,330
- Total interior livable area: 2,480 sqft
Video & virtual tour
Property
Parking
- Total spaces: 2
- Parking features: Garage - Attached
- Attached garage spaces: 2
Features
- Levels: One
- Stories: 1
- Patio & porch: Covered, Screened
- Exterior features: Irrigation System, Lighting, Private Mailbox, Rain Gutters, Sidewalk
- Has private pool: Yes
- Pool features: Gunite, Heated, In Ground, Lighting, Outside Bath Access, Salt Water, Screen Enclosure
- Has spa: Yes
- Spa features: Heated, In Ground
- Fencing: Other
- Has view: Yes
- View description: Trees/Woods, Pond
- Has water view: Yes
- Water view: Pond
- Waterfront features: Pond
Lot
- Size: 0.27 Acres
- Dimensions: 86 x 135
- Features: Conservation Area, Near Golf Course
- Residential vegetation: Mature Landscaping, Oak Trees
Details
- Additional structures: Cabana
- Parcel number: A2827191CD00000200026.0
- Zoning: CU
- Special conditions: None
Construction
Type & style
- Home type: SingleFamily
- Architectural style: Ranch
- Property subtype: Single Family Residence
Materials
- Block, Stucco
- Foundation: Block, Slab
- Roof: Shingle
Condition
- New construction: No
- Year built: 1989
Utilities & green energy
- Sewer: Public Sewer
- Water: Public
- Utilities for property: Natural Gas Connected, Public, Street Lights
Green energy
- Energy efficient items: Windows
Community & HOA
Community
- Subdivision: TAMPA PALMS AREA 2 UNIT 7C
HOA
- Has HOA: Yes
- HOA fee: $27 monthly
- HOA name: SUSAN BAILEY
- HOA phone: 813-980-1000
- Pet fee: $0 monthly
Location
- Region: Tampa
Financial & listing details
- Price per square foot: $302/sqft
- Tax assessed value: $499,721
- Annual tax amount: $6,245
- Date on market: 8/13/2025
- Listing terms: Cash,Conventional,Other,VA Loan
- Ownership: Fee Simple
- Total actual rent: 0
- Road surface type: Asphalt