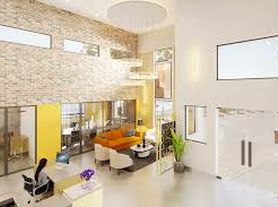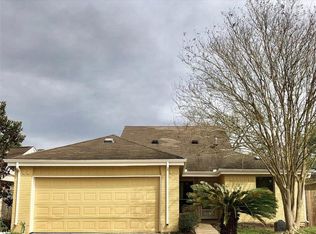Home has been recently painted and updated. Home features 3 bedrooms, 2 bathrooms, master shower, granite on kitchen countertops, New AC in 2023, lovely backyard. Home will be available before the 30th of September.
Copyright notice - Data provided by HAR.com 2022 - All information provided should be independently verified.
House for rent
$1,730/mo
15811 Beechnut St, Houston, TX 77083
3beds
1,104sqft
Price may not include required fees and charges.
Singlefamily
Available now
No pets
Electric, ceiling fan
Gas dryer hookup laundry
1 Attached garage space parking
Natural gas, fireplace
What's special
Lovely backyardGranite on kitchen countertopsMaster shower
- 6 days
- on Zillow |
- -- |
- -- |
Travel times
Looking to buy when your lease ends?
Consider a first-time homebuyer savings account designed to grow your down payment with up to a 6% match & 3.83% APY.
Facts & features
Interior
Bedrooms & bathrooms
- Bedrooms: 3
- Bathrooms: 2
- Full bathrooms: 2
Rooms
- Room types: Family Room
Heating
- Natural Gas, Fireplace
Cooling
- Electric, Ceiling Fan
Appliances
- Included: Dishwasher, Disposal, Dryer, Microwave, Oven, Refrigerator, Stove, Washer
- Laundry: Gas Dryer Hookup, In Unit, Washer Hookup
Features
- All Bedrooms Down, Ceiling Fan(s), High Ceilings
- Flooring: Carpet, Laminate, Tile
- Has fireplace: Yes
Interior area
- Total interior livable area: 1,104 sqft
Property
Parking
- Total spaces: 1
- Parking features: Attached, Driveway, Covered
- Has attached garage: Yes
- Details: Contact manager
Features
- Stories: 1
- Exterior features: 0 Up To 1/4 Acre, All Bedrooms Down, Architecture Style: Traditional, Attached, Driveway, Flooring: Laminate, Gas, Gas Dryer Hookup, Heating: Gas, High Ceilings, Living/Dining Combo, Lot Features: Subdivided, 0 Up To 1/4 Acre, Patio/Deck, Pets - No, Subdivided, Utility Room in Garage, Washer Hookup
Details
- Parcel number: 5030030070030907
Construction
Type & style
- Home type: SingleFamily
- Property subtype: SingleFamily
Condition
- Year built: 1984
Community & HOA
Location
- Region: Houston
Financial & listing details
- Lease term: Long Term,12 Months
Price history
| Date | Event | Price |
|---|---|---|
| 9/30/2025 | Listed for rent | $1,730$2/sqft |
Source: | ||
| 8/30/2025 | Listing removed | $220,000$199/sqft |
Source: | ||
| 8/4/2025 | Pending sale | $220,000$199/sqft |
Source: | ||
| 7/31/2025 | Price change | $220,000-3.9%$199/sqft |
Source: | ||
| 7/29/2025 | Price change | $229,000-1.7%$207/sqft |
Source: | ||

