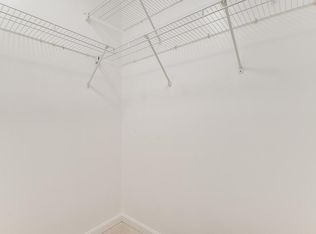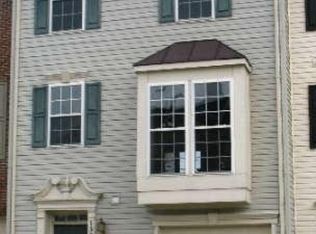Amazing location. Walk to the VRE Train! Bright, open beautiful 3 level brick Luxury town home. New hardwood floors, upgraded kitchen with new stainless appliances, finished walkout basement and fully fenced yard and beautiful brick backyard patio. HOA fees includes membership to the clubhouse ; swimming, exercise room, party room, media room, business center, billiards room and much more!
This property is off market, which means it's not currently listed for sale or rent on Zillow. This may be different from what's available on other websites or public sources.

