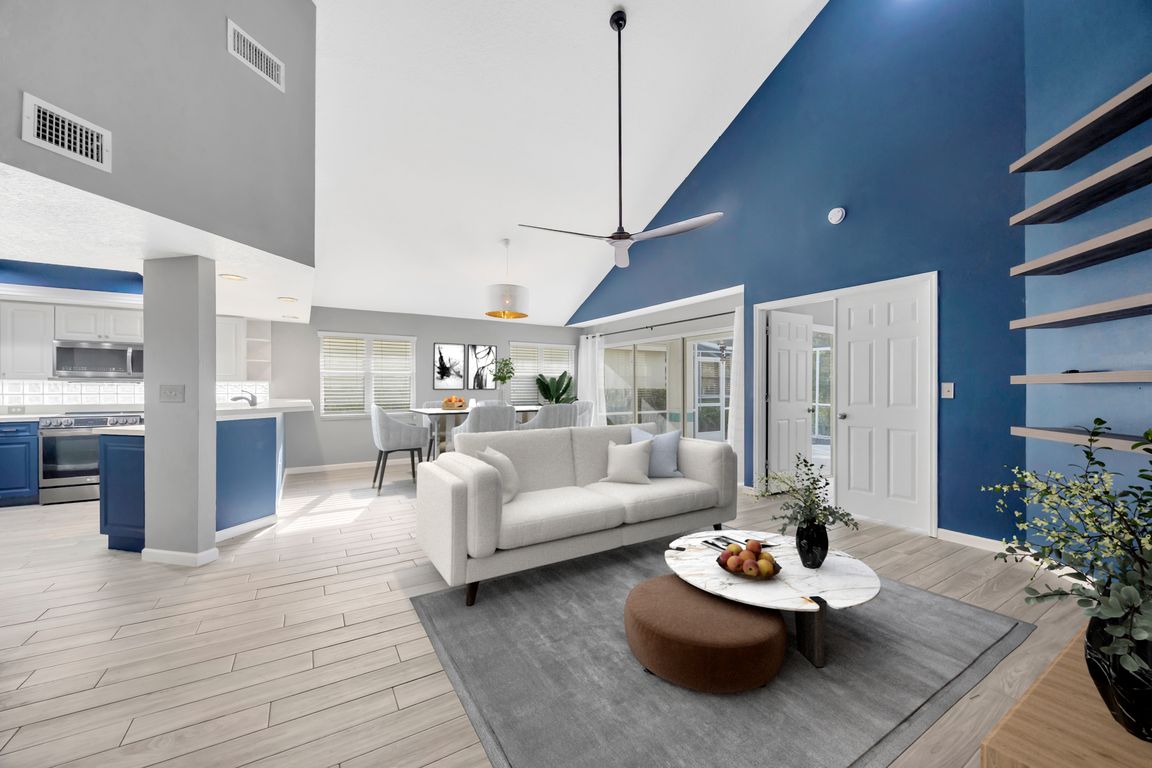
For salePrice cut: $25K (10/6)
$625,000
4beds
2,492sqft
15811 Sanctuary Dr, Tampa, FL 33647
4beds
2,492sqft
Single family residence
Built in 1992
5,814 sqft
2 Attached garage spaces
$251 price/sqft
$284 monthly HOA fee
What's special
Generously sized bedroomsLarge pantryBreakfast barOversized fully screened lanaiSpacious primary suiteGarden tubTranquil pond views
One or more photo(s) has been virtually staged. Welcome to The Sanctuary at Tampa Palms! This highly sought-after gated, maintenance-free community offers the perfect combination of privacy, luxury, and convenience. Just a short walk to the Tampa Palms Golf & Country Club, this beautifully updated home features over 2,400 sq. ft. ...
- 19 days |
- 2,284 |
- 53 |
Source: Stellar MLS,MLS#: TB8429022 Originating MLS: Suncoast Tampa
Originating MLS: Suncoast Tampa
Travel times
Living Room
Kitchen
Primary Bedroom
Zillow last checked: 7 hours ago
Listing updated: October 06, 2025 at 02:40pm
Listing Provided by:
DAVID Sanchez 813-298-4290,
ARK REALTY 813-679-7717
Source: Stellar MLS,MLS#: TB8429022 Originating MLS: Suncoast Tampa
Originating MLS: Suncoast Tampa

Facts & features
Interior
Bedrooms & bathrooms
- Bedrooms: 4
- Bathrooms: 3
- Full bathrooms: 2
- 1/2 bathrooms: 1
Rooms
- Room types: Dining Room, Great Room
Primary bedroom
- Features: Ceiling Fan(s), Walk-In Closet(s)
- Level: First
- Area: 528 Square Feet
- Dimensions: 24x22
Bedroom 2
- Features: Ceiling Fan(s), Walk-In Closet(s)
- Level: Second
- Area: 144 Square Feet
- Dimensions: 12x12
Bedroom 3
- Features: Ceiling Fan(s), Walk-In Closet(s)
- Level: Second
- Area: 132 Square Feet
- Dimensions: 12x11
Bedroom 4
- Features: Ceiling Fan(s), Walk-In Closet(s)
- Level: Second
- Area: 143 Square Feet
- Dimensions: 13x11
Primary bathroom
- Features: Dual Sinks, Garden Bath, Tub with Separate Shower Stall, Window/Skylight in Bath
- Level: First
- Area: 143 Square Feet
- Dimensions: 13x11
Bathroom 2
- Level: First
- Area: 16 Square Feet
- Dimensions: 2x8
Bathroom 3
- Level: Second
- Area: 77 Square Feet
- Dimensions: 7x11
Balcony porch lanai
- Features: Ceiling Fan(s)
- Level: First
- Area: 874 Square Feet
- Dimensions: 38x23
Den
- Level: First
- Area: 240 Square Feet
- Dimensions: 15x16
Foyer
- Level: First
- Area: 25 Square Feet
- Dimensions: 5x5
Kitchen
- Features: Breakfast Bar, Pantry
- Level: First
- Area: 210 Square Feet
- Dimensions: 15x14
Laundry
- Level: First
- Area: 81 Square Feet
- Dimensions: 9x9
Living room
- Features: Ceiling Fan(s)
- Level: First
- Area: 550 Square Feet
- Dimensions: 25x22
Heating
- Central
Cooling
- Central Air, Humidity Control
Appliances
- Included: Dishwasher, Disposal, Dryer, Electric Water Heater, Microwave, Range, Refrigerator, Washer, Water Softener
- Laundry: Electric Dryer Hookup, Inside, Laundry Room, Washer Hookup
Features
- Attic Fan, Ceiling Fan(s), High Ceilings, Living Room/Dining Room Combo, Open Floorplan, Primary Bedroom Main Floor, Split Bedroom, Thermostat, Vaulted Ceiling(s), Walk-In Closet(s)
- Flooring: Carpet, Ceramic Tile
- Windows: Skylight(s)
- Has fireplace: No
Interior area
- Total structure area: 2,492
- Total interior livable area: 2,492 sqft
Video & virtual tour
Property
Parking
- Total spaces: 2
- Parking features: Driveway, Garage Door Opener, Ground Level, Oversized
- Attached garage spaces: 2
- Has uncovered spaces: Yes
- Details: Garage Dimensions: 24x19
Features
- Levels: Two
- Stories: 2
- Patio & porch: Covered, Deck, Enclosed, Rear Porch, Screened
- Exterior features: Irrigation System, Rain Gutters, Sidewalk
- Has view: Yes
- View description: Trees/Woods, Water, Pond
- Has water view: Yes
- Water view: Water,Pond
Lot
- Size: 5,814 Square Feet
- Dimensions: 51 x 114
- Features: City Lot, In County, Landscaped, Near Public Transit, Sidewalk, Above Flood Plain
- Residential vegetation: Mature Landscaping, Oak Trees, Trees/Landscaped
Details
- Parcel number: A3427191E800000000077.0
- Zoning: PD
- Special conditions: None
Construction
Type & style
- Home type: SingleFamily
- Architectural style: Contemporary
- Property subtype: Single Family Residence
Materials
- Block, Metal Frame, Stucco, Wood Frame
- Foundation: Slab
- Roof: Concrete,Slate
Condition
- New construction: No
- Year built: 1992
Utilities & green energy
- Sewer: Public Sewer
- Water: Public
- Utilities for property: BB/HS Internet Available, Cable Available, Cable Connected, Electricity Available, Electricity Connected, Phone Available, Public, Sewer Connected, Sprinkler Meter, Underground Utilities, Water Connected
Green energy
- Water conservation: Irrig. System-Rainwater from Ponds
Community & HOA
Community
- Features: Association Recreation - Owned, Clubhouse, Deed Restrictions, Gated Community - No Guard, Golf, Park, Playground, Pool, Racquetball, Sidewalks, Special Community Restrictions, Tennis Court(s)
- Security: Gated Community
- Subdivision: TAMPA PALMS UNIT 4B REP OF
HOA
- Has HOA: Yes
- Amenities included: Clubhouse, Fence Restrictions, Gated, Maintenance, Park, Playground, Pool, Racquetball, Tennis Court(s)
- Services included: Community Pool, Reserve Fund, Fidelity Bond, Maintenance Structure, Maintenance Grounds
- HOA fee: $284 monthly
- HOA name: Tampa Palms Owners Association, Inc. (TPOA)
- HOA phone: 813-977-3337
- Second HOA name: Tampa Palms Owners Association, Inc. (TPOA)
- Pet fee: $0 monthly
Location
- Region: Tampa
Financial & listing details
- Price per square foot: $251/sqft
- Tax assessed value: $360,797
- Annual tax amount: $1,041
- Date on market: 9/18/2025
- Listing terms: Cash,Conventional,FHA,VA Loan
- Ownership: Fee Simple
- Total actual rent: 0
- Electric utility on property: Yes
- Road surface type: Paved, Asphalt