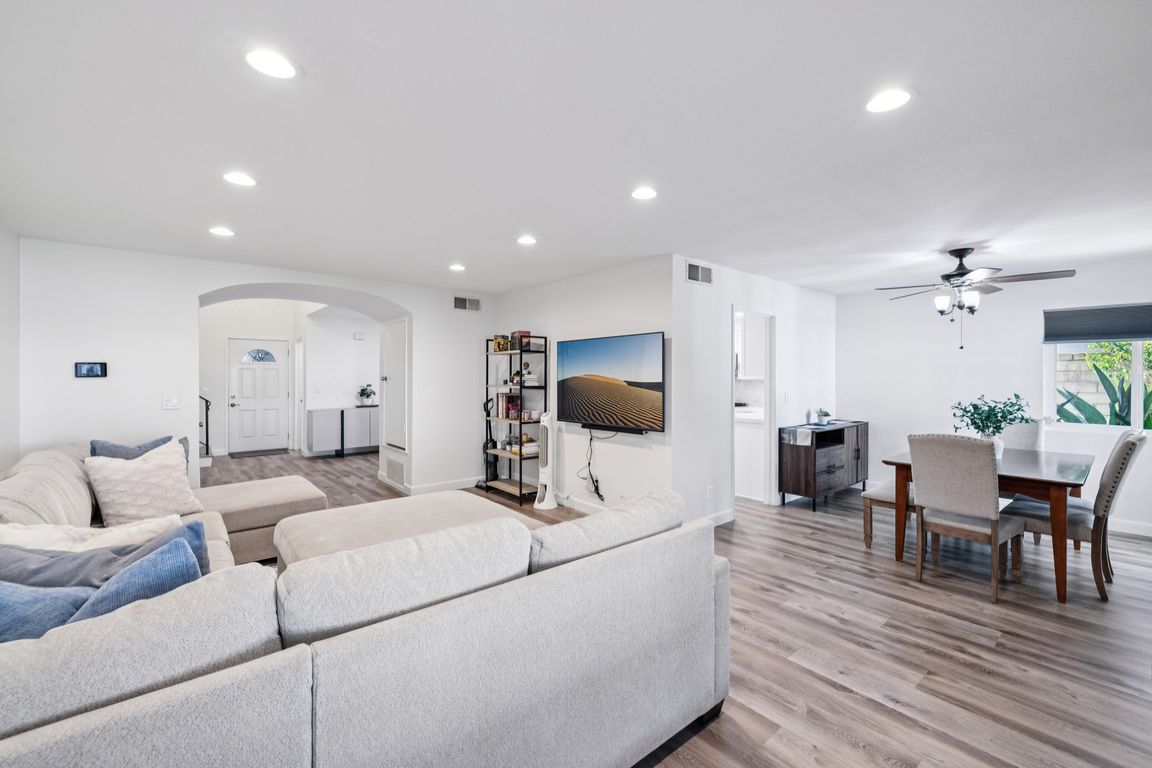Open: Sun 1pm-4pm

For sale
$699,950
3beds
1,895sqft
15813 Ada St, Santa Clarita, CA 91387
3beds
1,895sqft
Townhouse
Built in 1982
3.55 Acres
2 Attached garage spaces
$369 price/sqft
$664 monthly HOA fee
What's special
Welcome to this meticulously maintained and beautifully upgraded American Beauty Garden Townhome offering warmth, comfort and modern style throughout – Perfectly located near the 14 freeway and within a charming complex surrounded by everyday conveniences — Vons, Sprouts, In-N-Out, Handel’s Ice Cream, restaurants, and shops are all just moments away. Step ...
- 12 days |
- 953 |
- 38 |
Source: CRMLS,MLS#: SR25258543 Originating MLS: California Regional MLS
Originating MLS: California Regional MLS
Travel times
Living Room
Kitchen
Primary Bedroom
Zillow last checked: 8 hours ago
Listing updated: 20 hours ago
Listing Provided by:
Kim Thomson DRE #01312624 661-904-0449,
Equity Union
Source: CRMLS,MLS#: SR25258543 Originating MLS: California Regional MLS
Originating MLS: California Regional MLS
Facts & features
Interior
Bedrooms & bathrooms
- Bedrooms: 3
- Bathrooms: 3
- Full bathrooms: 2
- 1/2 bathrooms: 1
- Main level bathrooms: 1
Rooms
- Room types: Bedroom, Family Room, Kitchen, Living Room, Other, Dining Room
Bedroom
- Features: All Bedrooms Up
Bathroom
- Features: Bathroom Exhaust Fan, Bathtub, Dual Sinks, Hollywood Bath, Quartz Counters, Remodeled, Separate Shower, Tub Shower, Walk-In Shower
Kitchen
- Features: Quartz Counters, Remodeled, Updated Kitchen
Other
- Features: Walk-In Closet(s)
Heating
- Central
Cooling
- Central Air
Appliances
- Included: Dishwasher, Free-Standing Range, Gas Cooktop, Disposal, Gas Range, Gas Water Heater, Microwave, Water Heater
- Laundry: Washer Hookup, Gas Dryer Hookup, In Garage
Features
- Breakfast Bar, Built-in Features, Block Walls, Ceiling Fan(s), Separate/Formal Dining Room, High Ceilings, Quartz Counters, Recessed Lighting, All Bedrooms Up, Walk-In Closet(s)
- Flooring: Carpet, Laminate, Tile
- Doors: Sliding Doors
- Windows: Double Pane Windows
- Has fireplace: Yes
- Fireplace features: Family Room
- Common walls with other units/homes: 1 Common Wall
Interior area
- Total interior livable area: 1,895 sqft
Video & virtual tour
Property
Parking
- Total spaces: 2
- Parking features: Direct Access, Driveway, Garage, Private, Storage
- Attached garage spaces: 2
Accessibility
- Accessibility features: None
Features
- Levels: Two
- Stories: 2
- Entry location: Level
- Patio & porch: Covered, Front Porch, Patio
- Pool features: Community, Association
- Has spa: Yes
- Spa features: Association, Community
- Fencing: Block
- Has view: Yes
- View description: None
Lot
- Size: 3.55 Acres
- Features: Back Yard, Front Yard, Landscaped, Near Park, Sprinkler System, Street Level
Details
- Parcel number: 2837022048
- Special conditions: Standard
Construction
Type & style
- Home type: Townhouse
- Architectural style: Traditional
- Property subtype: Townhouse
- Attached to another structure: Yes
Materials
- Stucco, Copper Plumbing
- Foundation: Slab
- Roof: Tile
Condition
- Turnkey
- New construction: No
- Year built: 1982
Utilities & green energy
- Electric: Electricity - On Property
- Sewer: Public Sewer
- Water: Public
- Utilities for property: Electricity Connected, Natural Gas Connected, Sewer Connected, Water Connected
Community & HOA
Community
- Features: Curbs, Foothills, Gutter(s), Storm Drain(s), Street Lights, Sidewalks, Park, Pool
- Subdivision: Amer. Beauty Garden Lii (Amg3)
HOA
- Has HOA: Yes
- Amenities included: Picnic Area, Playground, Pool, Spa/Hot Tub, Tennis Court(s)
- HOA fee: $664 monthly
- HOA name: Canyon Gardens HOA
- HOA phone: 661-257-1570
Location
- Region: Santa Clarita
Financial & listing details
- Price per square foot: $369/sqft
- Tax assessed value: $562,902
- Annual tax amount: $7,489
- Date on market: 11/11/2025
- Cumulative days on market: 12 days
- Listing terms: Cash,Cash to New Loan,Conventional
- Exclusions: Refrigerator
- Road surface type: Paved