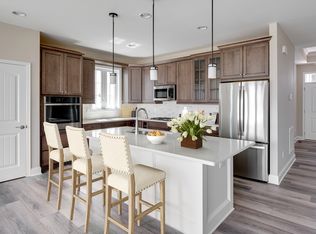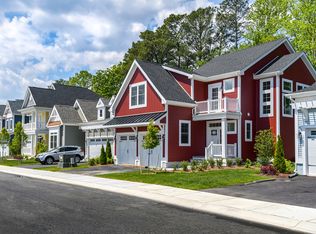Sold for $625,000 on 08/04/25
$625,000
15813 Maclear Dr, Midlothian, VA 23112
4beds
2,442sqft
Single Family Residence
Built in 2024
9,043.06 Square Feet Lot
$633,800 Zestimate®
$256/sqft
$-- Estimated rent
Home value
$633,800
$596,000 - $678,000
Not available
Zestimate® history
Loading...
Owner options
Explore your selling options
What's special
Looking for new construction that isn’t cookie-cutter? You are going to love this newly built Schell Brothers home in Newmarket! Just one year young, this home is oozing with character and upgrades. Step into the spacious foyer with board and batten detail. Off the foyer are two large bedrooms and a full bathroom. Down the main hallway, you’ll find the mudroom/laundry room, which leads to the garage. Prepare to be wowed as you enter the open-concept living room featuring a gas fireplace, board and batten accents, and a vaulted, beamed ceiling. The kitchen boasts quartz countertops, an upgraded backsplash, and maple cabinets. A large area off the kitchen makes the perfect space for your dining area—ideal for entertaining.Off the living room is your first-floor primary suite with vaulted ceilings, a bay window, dual closets, and an ensuite bath featuring a soaking tub, double vanity, and tiled shower. Upstairs, you’re greeted by a large loft area. Just off of the loft is an additional full bathroom, a bedroom, and a large unfinished walk-in attic space. Enjoy your outdoor oasis with a screened-in porch with Trex decking and a patio area—perfect for a fire pit! This home includes almost $100K in upgrades during design and selections. Additional upgrades include a ceiling fan/light combo in the primary bedroom (Fall 2024), custom ceiling lighting in the bedrooms and loft (Fall 2024), cordless faux wood blinds throughout (Fall 2024), a 54" convex wooden fence surrounding the entire yard with a 3-year craftsmanship warranty (Fall 2024), whole-house interior custom paint (Fall 2024), garage wall organization (Spring 2025), and a gravel patio (Spring 2025). Other stand-out features include: FIRST FLOOR LIVING, conditioned crawlspace, oak flooring throughout most of the first floor. This is one you won't want to miss!
Zillow last checked: 8 hours ago
Listing updated: August 04, 2025 at 06:29pm
Listed by:
Alli Taylor (804)291-7822,
Keller Williams Realty
Bought with:
Melissa Yeary, 0225194525
Central Virginia Realty Inc
Source: CVRMLS,MLS#: 2517051 Originating MLS: Central Virginia Regional MLS
Originating MLS: Central Virginia Regional MLS
Facts & features
Interior
Bedrooms & bathrooms
- Bedrooms: 4
- Bathrooms: 3
- Full bathrooms: 3
Primary bedroom
- Description: Tray ceilings, En suite, 2 WIC, HW floors
- Level: First
- Dimensions: 13.1 x 18.9
Bedroom 2
- Description: HW floors, ceiling fan, tray ceiling
- Level: First
- Dimensions: 12.1 x 11.2
Bedroom 3
- Description: HW floors, ceiling fan
- Level: First
- Dimensions: 11.5 x 11.1
Bedroom 4
- Description: Carpet
- Level: Second
- Dimensions: 12.0 x 13.4
Dining room
- Description: open to kitchen and living room
- Level: First
- Dimensions: 11.10 x 14.7
Family room
- Description: Beamed & vaulted ceiling, Gas FB
- Level: First
- Dimensions: 13.8 x 16.1
Other
- Description: Tub & Shower
- Level: First
Other
- Description: Tub & Shower
- Level: Second
Kitchen
- Description: quartz countertops, backsplash
- Level: First
- Dimensions: 14.2 x 10.8
Laundry
- Description: utility sink
- Level: First
- Dimensions: 0 x 0
Recreation
- Description: carpet, loft
- Level: Second
- Dimensions: 13.4 x 11.5
Heating
- Electric
Cooling
- Central Air
Appliances
- Included: Dishwasher, Gas Cooking, Microwave, Tankless Water Heater
Features
- Beamed Ceilings, Bedroom on Main Level, Breakfast Area, Bay Window, Tray Ceiling(s), Ceiling Fan(s), Double Vanity, Fireplace, Granite Counters, High Ceilings, Loft, Bath in Primary Bedroom, Main Level Primary, Pantry, Recessed Lighting, Walk-In Closet(s)
- Flooring: Ceramic Tile, Partially Carpeted, Wood
- Doors: Insulated Doors
- Windows: Screens
- Basement: Crawl Space
- Attic: Walk-In
- Number of fireplaces: 1
- Fireplace features: Gas
Interior area
- Total interior livable area: 2,442 sqft
- Finished area above ground: 2,442
- Finished area below ground: 0
Property
Parking
- Total spaces: 2
- Parking features: Attached, Direct Access, Driveway, Garage, Garage Door Opener, Off Street, Paved
- Attached garage spaces: 2
- Has uncovered spaces: Yes
Features
- Levels: One and One Half
- Stories: 1
- Patio & porch: Rear Porch, Patio, Screened
- Exterior features: Sprinkler/Irrigation, Lighting, Paved Driveway
- Pool features: Pool, Community
- Fencing: Back Yard,Fenced,Partial
Lot
- Size: 9,043 sqft
- Features: Level
- Topography: Level
Details
- Parcel number: 713693687700000
- Zoning description: R12
Construction
Type & style
- Home type: SingleFamily
- Architectural style: Craftsman
- Property subtype: Single Family Residence
Materials
- Drywall, Frame, Vinyl Siding
- Roof: Asphalt,Shingle
Condition
- Resale
- New construction: No
- Year built: 2024
Utilities & green energy
- Sewer: Public Sewer
- Water: Public
Community & neighborhood
Security
- Security features: Security System
Community
- Community features: Common Grounds/Area, Clubhouse, Pool
Location
- Region: Midlothian
- Subdivision: Newmarket
HOA & financial
HOA
- Has HOA: Yes
- HOA fee: $275 quarterly
- Services included: Clubhouse, Common Areas, Pool(s), Recreation Facilities, Trash, Water Access
Other
Other facts
- Ownership: Individuals
- Ownership type: Sole Proprietor
Price history
| Date | Event | Price |
|---|---|---|
| 8/4/2025 | Sold | $625,000$256/sqft |
Source: | ||
| 6/28/2025 | Pending sale | $625,000$256/sqft |
Source: | ||
| 6/18/2025 | Listed for sale | $625,000-1.2%$256/sqft |
Source: | ||
| 9/9/2024 | Sold | $632,333$259/sqft |
Source: Public Record | ||
Public tax history
| Year | Property taxes | Tax assessment |
|---|---|---|
| 2025 | $4,955 +301.8% | $556,700 +306.4% |
| 2024 | $1,233 +2.6% | $137,000 +3.8% |
| 2023 | $1,201 | $132,000 |
Find assessor info on the county website
Neighborhood: 23112
Nearby schools
GreatSchools rating
- 7/10Old Hundred ElementaryGrades: PK-5Distance: 1.2 mi
- 7/10Midlothian Middle SchoolGrades: 6-8Distance: 4 mi
- 9/10Midlothian High SchoolGrades: 9-12Distance: 3.3 mi
Schools provided by the listing agent
- Elementary: Old Hundred
- Middle: Midlothian
- High: Midlothian
Source: CVRMLS. This data may not be complete. We recommend contacting the local school district to confirm school assignments for this home.
Get a cash offer in 3 minutes
Find out how much your home could sell for in as little as 3 minutes with a no-obligation cash offer.
Estimated market value
$633,800
Get a cash offer in 3 minutes
Find out how much your home could sell for in as little as 3 minutes with a no-obligation cash offer.
Estimated market value
$633,800


