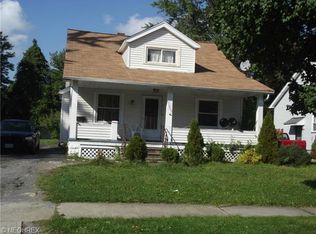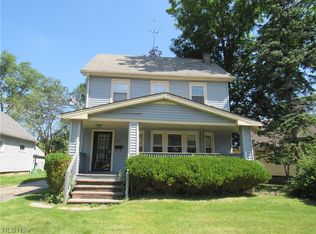Sold for $145,000 on 02/15/24
$145,000
15813 Raymond St, Maple Heights, OH 44137
3beds
2,404sqft
Single Family Residence
Built in 1926
8,001.97 Square Feet Lot
$160,700 Zestimate®
$60/sqft
$2,012 Estimated rent
Home value
$160,700
$148,000 - $175,000
$2,012/mo
Zestimate® history
Loading...
Owner options
Explore your selling options
What's special
Welcome to this newly renovated home in Maple Heights. This move-in ready property offers a comfortable and stylish living space at an affordable price of $145,000.
The 1,468 square feet above-ground living space offers plenty of room for relaxation and entertaining and an additional 936 Square feet of basement space.
The layout of this home includes an office space that can easily be converted into a walk-in closet or a playroom, providing flexibility to suit your needs.
With a total of 2 full bathrooms and an additional 1/2 bath in the basement, this home provides convenience and functionality for anyone.
The skylight on the second floor fills the space with natural light, creating a warm and inviting atmosphere.
With a porch on the front and a deck space in the back, you can enjoy the outdoors during the warmer months of the year.
2 car garage
Located in Maple Heights, this property benefits from its proximity to various amenities, including shopping centers, restaurants, parks, and a short drive to the I-480.
Don't miss out on this fantastic opportunity to own a newly renovated home in Maple Heights. Contact us today to schedule a viewing and make this house your new home!
Zillow last checked: 8 hours ago
Listing updated: February 16, 2024 at 04:22am
Listing Provided by:
Gal Fox 216-644-9851,
Smartland, LLC.
Bought with:
Sabrina R Semidey, 2015003258
Keller Williams Citywide
Source: MLS Now,MLS#: 5006071 Originating MLS: Akron Cleveland Association of REALTORS
Originating MLS: Akron Cleveland Association of REALTORS
Facts & features
Interior
Bedrooms & bathrooms
- Bedrooms: 3
- Bathrooms: 3
- Full bathrooms: 2
- 1/2 bathrooms: 1
- Main level bathrooms: 1
- Main level bedrooms: 2
Heating
- Forced Air
Cooling
- None
Appliances
- Laundry: In Basement
Features
- Basement: Partially Finished
- Has fireplace: No
Interior area
- Total structure area: 2,404
- Total interior livable area: 2,404 sqft
- Finished area above ground: 1,468
- Finished area below ground: 936
Property
Parking
- Total spaces: 2
- Parking features: Driveway, Detached, Garage
- Garage spaces: 2
Features
- Levels: Two
- Stories: 2
Lot
- Size: 8,001 sqft
- Features: Back Yard
Details
- Parcel number: 78104089
Construction
Type & style
- Home type: SingleFamily
- Architectural style: Cape Cod
- Property subtype: Single Family Residence
Materials
- Vinyl Siding
- Roof: Asphalt
Condition
- Year built: 1926
Utilities & green energy
- Sewer: Public Sewer
- Water: Public
Community & neighborhood
Location
- Region: Maple Heights
- Subdivision: Lee Road
Other
Other facts
- Listing terms: Cash,Conventional,FHA,VA Loan
Price history
| Date | Event | Price |
|---|---|---|
| 2/15/2024 | Sold | $145,000$60/sqft |
Source: | ||
| 12/21/2023 | Pending sale | $145,000$60/sqft |
Source: | ||
| 12/8/2023 | Listed for sale | $145,000+90.8%$60/sqft |
Source: | ||
| 8/24/2023 | Sold | $76,000+52.3%$32/sqft |
Source: Public Record | ||
| 5/4/2018 | Sold | $49,900$21/sqft |
Source: | ||
Public tax history
| Year | Property taxes | Tax assessment |
|---|---|---|
| 2024 | $3,433 +40% | $42,070 +54.9% |
| 2023 | $2,452 +0.4% | $27,160 |
| 2022 | $2,442 -7.2% | $27,160 |
Find assessor info on the county website
Neighborhood: 44137
Nearby schools
GreatSchools rating
- 5/10Barack Obama Elementary SchoolGrades: 4-5Distance: 1.6 mi
- 6/10Milkovich Middle SchoolGrades: 6-8Distance: 1.6 mi
- 4/10Maple Heights High SchoolGrades: 9-12Distance: 0.7 mi
Schools provided by the listing agent
- District: Maple Heights CSD - 1818
Source: MLS Now. This data may not be complete. We recommend contacting the local school district to confirm school assignments for this home.

Get pre-qualified for a loan
At Zillow Home Loans, we can pre-qualify you in as little as 5 minutes with no impact to your credit score.An equal housing lender. NMLS #10287.
Sell for more on Zillow
Get a free Zillow Showcase℠ listing and you could sell for .
$160,700
2% more+ $3,214
With Zillow Showcase(estimated)
$163,914
