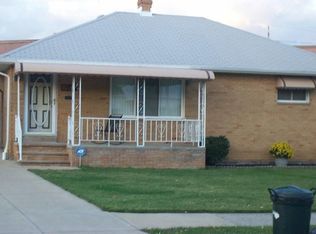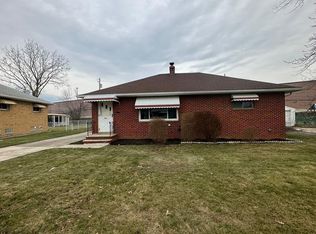Sold for $143,000
$143,000
15813 Wingate Rd, Maple Heights, OH 44137
3beds
962sqft
Single Family Residence
Built in 1958
5,619.24 Square Feet Lot
$144,100 Zestimate®
$149/sqft
$1,325 Estimated rent
Home value
$144,100
$133,000 - $156,000
$1,325/mo
Zestimate® history
Loading...
Owner options
Explore your selling options
What's special
Well maintained three bedroom one and a half bath ranch. Hardwood floors in the living room and bedrooms. The third bedroom used as a media room has a slider with an automatic security door. Two other nice size bedrooms and an updated full bath. The large eat in kitchen has a good amount of cabinet space, ceramic flooring and natural light. The basement is open with a recreation room area, workshop, laundry and half bath (treadmill stays) Glass block windows and sump pump. The exterior is vinyl sided with a 6 year old roof and newer driveway with a drain and there is a deck off the slider. The owner added a vinyl privacy fence on the side. The oversized two car garage is a bonus.
Zillow last checked: 8 hours ago
Listing updated: July 26, 2025 at 04:48am
Listing Provided by:
Michelle S Kastan mskastan@yahoo.com440-342-0635,
Berkshire Hathaway HomeServices Professional Realty
Bought with:
Maureen Cottrell, 2023003520
Howard Hanna
Source: MLS Now,MLS#: 5115340 Originating MLS: Akron Cleveland Association of REALTORS
Originating MLS: Akron Cleveland Association of REALTORS
Facts & features
Interior
Bedrooms & bathrooms
- Bedrooms: 3
- Bathrooms: 2
- Full bathrooms: 1
- 1/2 bathrooms: 1
- Main level bathrooms: 1
- Main level bedrooms: 3
Primary bedroom
- Description: Flooring: Wood
- Features: Window Treatments
- Level: First
- Dimensions: 13.00 x 12.00
Bedroom
- Description: Flooring: Wood
- Features: Window Treatments
- Level: First
- Dimensions: 11.00 x 10.00
Bedroom
- Description: Flooring: Wood
- Features: Window Treatments
- Level: First
- Dimensions: 11.00 x 10.00
Bathroom
- Level: Lower
Kitchen
- Description: Flooring: Ceramic Tile
- Features: Window Treatments
- Level: First
- Dimensions: 15.00 x 12.00
Laundry
- Level: Basement
Living room
- Features: Window Treatments
- Level: First
- Dimensions: 17.00 x 13.00
Recreation
- Level: Basement
- Dimensions: 11.00 x 28.00
Heating
- Forced Air, Gas
Cooling
- Central Air, None
Appliances
- Included: Dryer, Range, Refrigerator, Washer
- Laundry: Lower Level
Features
- Basement: Full,Unfinished
- Has fireplace: No
Interior area
- Total structure area: 962
- Total interior livable area: 962 sqft
- Finished area above ground: 962
Property
Parking
- Total spaces: 2
- Parking features: Detached, Garage, Garage Door Opener, Paved
- Garage spaces: 2
Accessibility
- Accessibility features: None
Features
- Levels: One
- Stories: 1
- Patio & porch: Deck
- Fencing: Chain Link,Partial,Vinyl
Lot
- Size: 5,619 sqft
- Dimensions: 51 x 110
Details
- Parcel number: 78417040
Construction
Type & style
- Home type: SingleFamily
- Architectural style: Ranch
- Property subtype: Single Family Residence
Materials
- Vinyl Siding
- Roof: Asphalt,Fiberglass
Condition
- Year built: 1958
Utilities & green energy
- Sewer: Public Sewer
- Water: Public
Community & neighborhood
Location
- Region: Maple Heights
Other
Other facts
- Listing terms: Cash,Conventional,FHA,VA Loan
Price history
| Date | Event | Price |
|---|---|---|
| 7/26/2025 | Pending sale | $145,000+1.4%$151/sqft |
Source: | ||
| 7/25/2025 | Sold | $143,000-1.4%$149/sqft |
Source: | ||
| 6/20/2025 | Contingent | $145,000$151/sqft |
Source: | ||
| 6/17/2025 | Listed for sale | $145,000-9.3%$151/sqft |
Source: | ||
| 5/12/2025 | Listing removed | $159,900$166/sqft |
Source: BHHS broker feed #5115340 Report a problem | ||
Public tax history
| Year | Property taxes | Tax assessment |
|---|---|---|
| 2024 | $3,957 +37.9% | $49,740 +56.5% |
| 2023 | $2,870 +0.4% | $31,780 |
| 2022 | $2,858 -7.2% | $31,780 |
Find assessor info on the county website
Neighborhood: 44137
Nearby schools
GreatSchools rating
- 3/10Barack Obama Elementary SchoolGrades: 4-5Distance: 0.5 mi
- 5/10Milkovich Middle SchoolGrades: 6-8Distance: 1.7 mi
- 4/10Maple Heights High SchoolGrades: 9-12Distance: 0.6 mi
Schools provided by the listing agent
- District: Maple Heights CSD - 1818
Source: MLS Now. This data may not be complete. We recommend contacting the local school district to confirm school assignments for this home.
Get pre-qualified for a loan
At Zillow Home Loans, we can pre-qualify you in as little as 5 minutes with no impact to your credit score.An equal housing lender. NMLS #10287.
Sell for more on Zillow
Get a Zillow Showcase℠ listing at no additional cost and you could sell for .
$144,100
2% more+$2,882
With Zillow Showcase(estimated)$146,982

