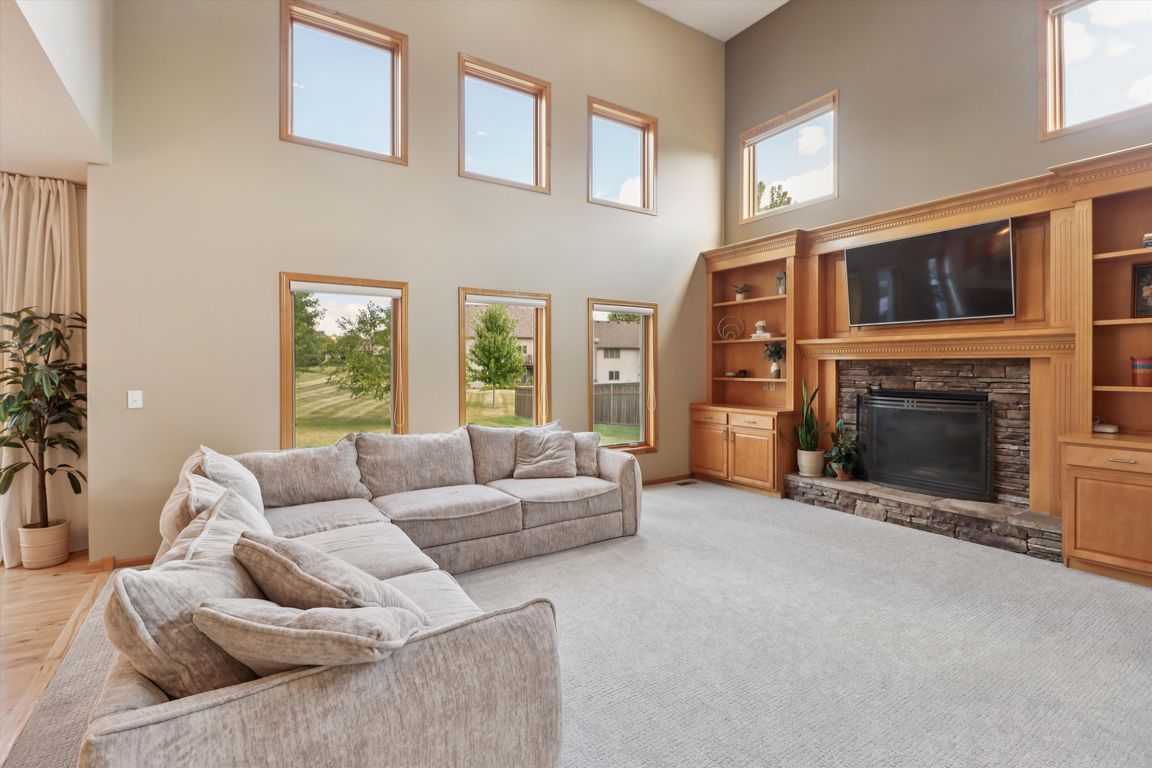
PendingPrice cut: $5K (8/11)
$594,900
5beds
2,718sqft
15815 Winston Ave, Urbandale, IA 50323
5beds
2,718sqft
Single family residence
Built in 2005
0.32 Acres
3 Attached garage spaces
$219 price/sqft
What's special
Wet barFinished lower levelOpen-concept layoutWalk-in closetVaulted ceilingsRemodeled kitchenHardwood floors
Located just a short walk from Walnut Hills Elementary, this stunning 5-bed home offers over 3,700 sqft of beautifully designed living space! Step inside to find an office with French doors and hardwood floors that lead to a soaring 2-story great room filled with natural light. The open-concept layout flows into ...
- 19 days |
- 350 |
- 5 |
Source: DMMLS,MLS#: 721019 Originating MLS: Des Moines Area Association of REALTORS
Originating MLS: Des Moines Area Association of REALTORS
Travel times
Living Room
Kitchen
Primary Bedroom
Zillow last checked: 7 hours ago
Listing updated: September 17, 2025 at 01:08pm
Listed by:
Brandon Winn (515)453-6134,
Iowa Realty Mills Crossing
Source: DMMLS,MLS#: 721019 Originating MLS: Des Moines Area Association of REALTORS
Originating MLS: Des Moines Area Association of REALTORS
Facts & features
Interior
Bedrooms & bathrooms
- Bedrooms: 5
- Bathrooms: 4
- Full bathrooms: 3
- 1/2 bathrooms: 1
Heating
- Forced Air, Gas, Natural Gas
Cooling
- Central Air
Appliances
- Included: Built-In Oven, Cooktop, Dryer, Dishwasher, Microwave, Refrigerator, Washer
- Laundry: Main Level
Features
- Wet Bar, Central Vacuum, Dining Area, Cable TV
- Flooring: Carpet, Hardwood, Tile
- Basement: Daylight,Finished
- Number of fireplaces: 1
- Fireplace features: Gas, Vented
Interior area
- Total structure area: 2,718
- Total interior livable area: 2,718 sqft
- Finished area below ground: 1,050
Video & virtual tour
Property
Parking
- Total spaces: 3
- Parking features: Attached, Garage, Three Car Garage
- Attached garage spaces: 3
Features
- Levels: Two
- Stories: 2
- Patio & porch: Deck, Open, Patio
- Exterior features: Deck, Sprinkler/Irrigation, Patio
Lot
- Size: 0.32 Acres
- Dimensions: 84 x 164
- Features: Rectangular Lot
Details
- Parcel number: 1223405005
- Zoning: RES
Construction
Type & style
- Home type: SingleFamily
- Architectural style: Two Story
- Property subtype: Single Family Residence
Materials
- Cement Siding, Stone
- Foundation: Poured
- Roof: Asphalt,Shingle
Condition
- Year built: 2005
Utilities & green energy
- Sewer: Public Sewer
- Water: Public
Community & HOA
Community
- Security: Smoke Detector(s)
HOA
- Has HOA: No
Location
- Region: Urbandale
Financial & listing details
- Price per square foot: $219/sqft
- Tax assessed value: $542,970
- Annual tax amount: $8,556
- Date on market: 6/24/2025
- Listing terms: Cash,Conventional,FHA,VA Loan
- Road surface type: Concrete