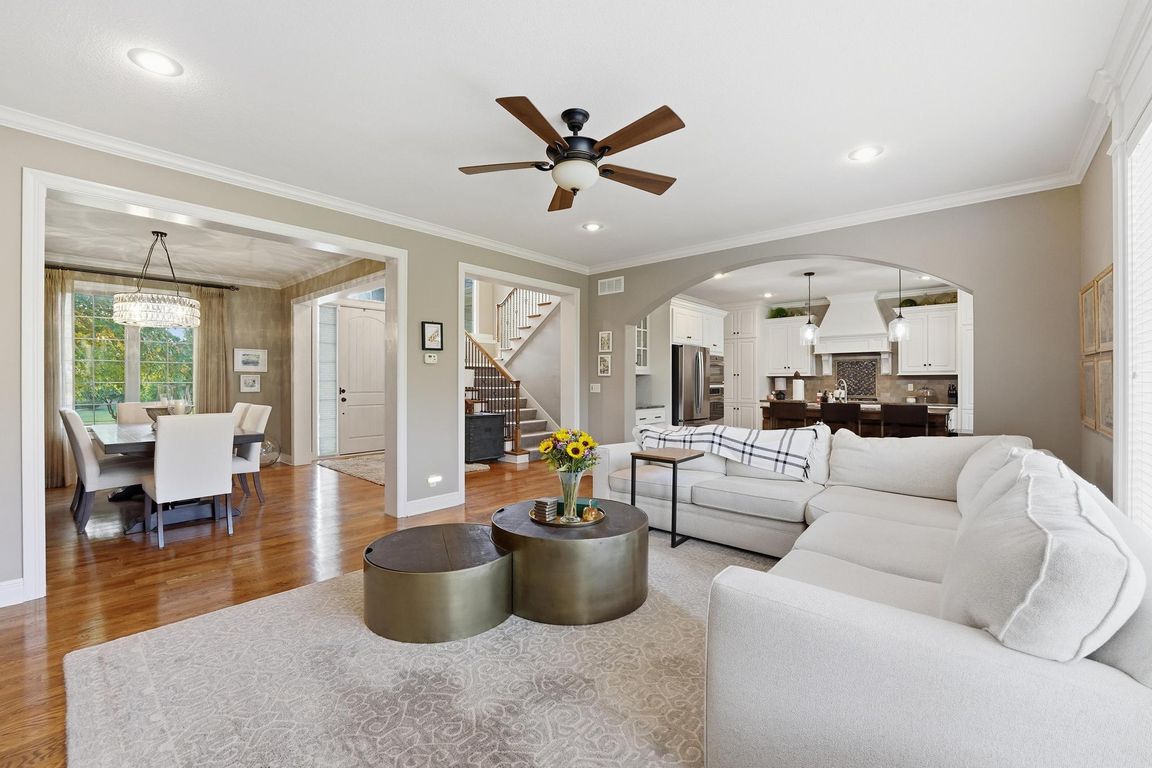
Active
$815,000
5beds
4,105sqft
15816 Hayes St, Overland Park, KS 66221
5beds
4,105sqft
Single family residence
Built in 2010
0.34 Acres
3 Attached garage spaces
$199 price/sqft
What's special
Tucked in a quiet cul-de-sac in highly sought-after Wilshire Farms and the award-winning Blue Valley School District, this beautifully updated home offers the perfect blend of style and functionality. The main level boasts open, light-filled living spaces, a modern kitchen with premium finishes, plus a bedroom and full bath on the ...
- 7 days |
- 1,648 |
- 50 |
Likely to sell faster than
Source: Heartland MLS as distributed by MLS GRID,MLS#: 2581803
Travel times
Living Room
Kitchen
Basement (Finished)
Wet Bar
Zillow last checked: 7 hours ago
Listing updated: October 17, 2025 at 09:55am
Listing Provided by:
Ashmir Mehandi 913-999-4576,
Compass Realty Group,
Ray Homes KC Team 913-449-2555,
Compass Realty Group
Source: Heartland MLS as distributed by MLS GRID,MLS#: 2581803
Facts & features
Interior
Bedrooms & bathrooms
- Bedrooms: 5
- Bathrooms: 5
- Full bathrooms: 5
Primary bedroom
- Features: Carpet, Ceiling Fan(s), Walk-In Closet(s)
- Level: Second
- Area: 345 Square Feet
- Dimensions: 23 x 15
Bedroom 2
- Features: Carpet, Ceiling Fan(s), Walk-In Closet(s)
- Level: Second
- Area: 156 Square Feet
- Dimensions: 12 x 13
Bedroom 3
- Features: Carpet, Ceiling Fan(s), Walk-In Closet(s)
- Level: Second
- Area: 168 Square Feet
- Dimensions: 12 x 14
Bedroom 4
- Features: Carpet, Walk-In Closet(s)
- Level: Second
- Area: 154 Square Feet
- Dimensions: 14 x 11
Bedroom 5
- Features: All Carpet, Ceiling Fan(s), Walk-In Closet(s)
- Level: First
- Area: 156 Square Feet
- Dimensions: 13 x 12
Primary bathroom
- Features: Ceramic Tiles, Double Vanity, Granite Counters, Separate Shower And Tub
- Level: Second
Bathroom 2
- Features: Ceramic Tiles, Marble, Shower Only
- Level: Second
Bathroom 3
- Features: Ceramic Tiles, Double Vanity, Shower Over Tub
- Level: Second
Bathroom 4
- Features: Ceramic Tiles, Granite Counters, Shower Only
- Level: First
Dining room
- Features: Part Drapes/Curtains
- Level: First
- Area: 156 Square Feet
- Dimensions: 12 x 13
Great room
- Features: Ceiling Fan(s), Fireplace
- Level: First
- Area: 300 Square Feet
- Dimensions: 20 x 15
Kitchen
- Features: Granite Counters, Kitchen Island, Pantry
- Level: First
- Area: 286 Square Feet
- Dimensions: 13 x 22
Heating
- Forced Air
Cooling
- Electric
Appliances
- Included: Dishwasher, Disposal, Humidifier, Microwave, Stainless Steel Appliance(s)
- Laundry: Upper Level, Sink
Features
- Ceiling Fan(s), Custom Cabinets, Kitchen Island, Pantry
- Flooring: Wood
- Basement: Egress Window(s),Full,Bath/Stubbed,Sump Pump
- Number of fireplaces: 1
- Fireplace features: Family Room, Gas
Interior area
- Total structure area: 4,105
- Total interior livable area: 4,105 sqft
- Finished area above ground: 3,305
- Finished area below ground: 800
Property
Parking
- Total spaces: 3
- Parking features: Attached, Garage Door Opener
- Attached garage spaces: 3
Features
- Patio & porch: Covered
- Fencing: Metal
Lot
- Size: 0.34 Acres
- Features: Cul-De-Sac
Details
- Parcel number: NP90990000 0308
Construction
Type & style
- Home type: SingleFamily
- Architectural style: Traditional
- Property subtype: Single Family Residence
Materials
- Stucco & Frame
- Roof: Composition
Condition
- Year built: 2010
Details
- Builder model: Chatham
- Builder name: Geer/Woodbride
Utilities & green energy
- Sewer: Public Sewer
- Water: Public
Community & HOA
Community
- Subdivision: Wilshire Farms
HOA
- Has HOA: Yes
- Amenities included: Clubhouse, Party Room, Play Area, Pool, Tennis Court(s), Trail(s)
- Services included: Curbside Recycle, Snow Removal, Trash
Location
- Region: Overland Park
Financial & listing details
- Price per square foot: $199/sqft
- Tax assessed value: $729,600
- Annual tax amount: $8,657
- Date on market: 10/17/2025
- Listing terms: Cash,Conventional,FHA,VA Loan
- Ownership: Private