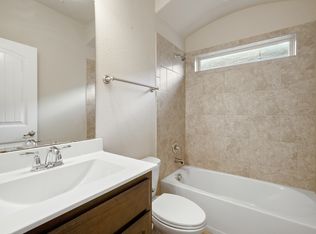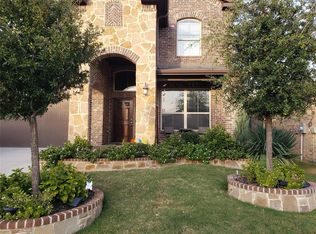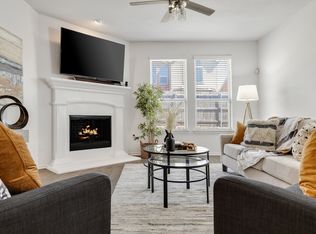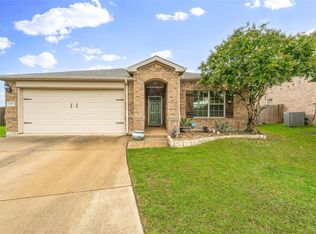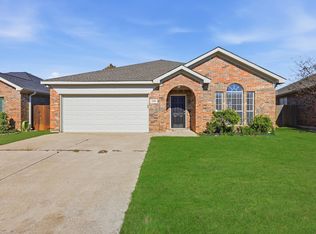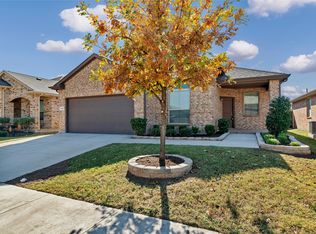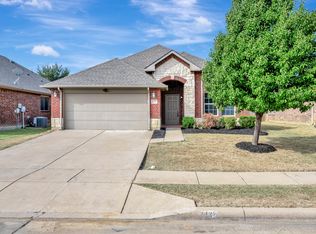Great opportunity to Close by the END of 2025! COVETED and CHARMING Desirable 1 STORY, 4 Bedroom, D.R. Horton home with GREAT Location! Easy access to SH114 and I35W. 10 Minutes to Alliance Airport, 15 minutes to Alliance TownCenter, HEB and Southlake Towncenter. 20 minutes to Downtown Ft Worth, DFW Airport and Downtown Denton. Nearby Corporations include Amazon Air, FedEx, Bell-Textron and BNSF. Open Floor plan is appointed with high ceilings. Spacious Master Bath with Garden tub, separate shower and EXTRA large closet. Open kitchen with eat-in Island has Stainless Steel appliances and plenty of cabinet and counter space. Extra bedroom can be used for Home Office. Community Amenities include pool and playground! Northwest ISD!
Roof Repairs Aug2025.
For sale
$335,000
15816 Oak Pointe Dr, Fort Worth, TX 76177
4beds
1,773sqft
Est.:
Single Family Residence
Built in 2018
5,314.32 Square Feet Lot
$335,300 Zestimate®
$189/sqft
$69/mo HOA
What's special
Open floor planHigh ceilingsStainless steel appliancesExtra large closetSeparate shower
- 2 days |
- 120 |
- 9 |
Likely to sell faster than
Zillow last checked: 8 hours ago
Listing updated: 17 hours ago
Listed by:
Jimmy Cantu 0601938 972-333-4340,
Keller Williams Realty 817-329-8850
Source: NTREIS,MLS#: 21126148
Tour with a local agent
Facts & features
Interior
Bedrooms & bathrooms
- Bedrooms: 4
- Bathrooms: 2
- Full bathrooms: 2
Primary bedroom
- Features: Ceiling Fan(s), Garden Tub/Roman Tub, Separate Shower, Walk-In Closet(s)
- Level: First
- Dimensions: 15 x 13
Bedroom
- Features: Ceiling Fan(s)
- Level: First
- Dimensions: 11 x 12
Bedroom
- Features: Ceiling Fan(s)
- Level: First
- Dimensions: 10 x 10
Bedroom
- Features: Ceiling Fan(s)
- Level: First
- Dimensions: 13 x 10
Primary bathroom
- Features: Dual Sinks, Double Vanity, Granite Counters, Garden Tub/Roman Tub, Separate Shower
- Level: First
- Dimensions: 10 x 7
Breakfast room nook
- Features: Eat-in Kitchen
- Level: First
- Dimensions: 8 x 9
Other
- Level: First
- Dimensions: 10 x 4
Kitchen
- Features: Breakfast Bar, Built-in Features, Eat-in Kitchen, Granite Counters, Kitchen Island, Pantry, Stone Counters, Walk-In Pantry
- Level: First
- Dimensions: 10 x 9
Laundry
- Level: First
- Dimensions: 6 x 5
Living room
- Features: Ceiling Fan(s), Fireplace
- Level: First
- Dimensions: 18 x 13
Storage room
- Level: First
- Dimensions: 4 x 4
Heating
- Central, Natural Gas
Cooling
- Attic Fan, Central Air, Ceiling Fan(s), Electric
Appliances
- Included: Some Gas Appliances, Dishwasher, Gas Cooktop, Disposal, Gas Oven, Gas Water Heater, Ice Maker, Microwave, Plumbed For Gas, Vented Exhaust Fan
Features
- Double Vanity, Eat-in Kitchen, High Speed Internet, Kitchen Island, Open Floorplan, Pantry, Cable TV, Walk-In Closet(s)
- Flooring: Carpet, Ceramic Tile
- Has basement: No
- Number of fireplaces: 1
- Fireplace features: Gas, Gas Log, Living Room
Interior area
- Total interior livable area: 1,773 sqft
Video & virtual tour
Property
Parking
- Total spaces: 2
- Parking features: Door-Single, Epoxy Flooring, Garage Faces Front, Garage, Garage Door Opener
- Attached garage spaces: 2
Features
- Levels: One
- Stories: 1
- Patio & porch: Covered
- Exterior features: Private Yard, Rain Gutters
- Pool features: None
- Fencing: Wood
Lot
- Size: 5,314.32 Square Feet
- Features: Interior Lot, Landscaped, Sprinkler System, Few Trees
Details
- Parcel number: R695620
Construction
Type & style
- Home type: SingleFamily
- Architectural style: Traditional,Detached
- Property subtype: Single Family Residence
- Attached to another structure: Yes
Materials
- Brick, Fiber Cement
- Foundation: Slab
- Roof: Composition
Condition
- Year built: 2018
Utilities & green energy
- Sewer: Public Sewer
- Water: Public
- Utilities for property: Sewer Available, Water Available, Cable Available
Community & HOA
Community
- Features: Curbs
- Security: Prewired, Security System, Carbon Monoxide Detector(s), Fire Alarm, Wireless
- Subdivision: Beechwood Creeks
HOA
- Has HOA: Yes
- Services included: Association Management, Maintenance Grounds
- HOA fee: $413 semi-annually
- HOA name: Associa Principal Mgmt Group
- HOA phone: 214-368-4030
Location
- Region: Fort Worth
Financial & listing details
- Price per square foot: $189/sqft
- Tax assessed value: $331,888
- Annual tax amount: $4,259
- Date on market: 12/8/2025
- Cumulative days on market: 3 days
- Listing terms: Cash,Conventional,FHA,VA Loan
Estimated market value
$335,300
$319,000 - $352,000
$2,294/mo
Price history
Price history
| Date | Event | Price |
|---|---|---|
| 12/8/2025 | Listed for sale | $335,000-2.9%$189/sqft |
Source: NTREIS #21126148 Report a problem | ||
| 11/6/2025 | Listing removed | $345,000$195/sqft |
Source: NTREIS #20889600 Report a problem | ||
| 11/3/2025 | Price change | $345,000-1.4%$195/sqft |
Source: NTREIS #20889600 Report a problem | ||
| 10/27/2025 | Price change | $350,000-1.4%$197/sqft |
Source: NTREIS #20889600 Report a problem | ||
| 10/9/2025 | Price change | $355,000-0.7%$200/sqft |
Source: NTREIS #20889600 Report a problem | ||
Public tax history
Public tax history
| Year | Property taxes | Tax assessment |
|---|---|---|
| 2025 | $2,688 -14.2% | $331,888 +1.7% |
| 2024 | $3,132 +16.2% | $326,182 +10% |
| 2023 | $2,695 -23% | $296,529 +10% |
Find assessor info on the county website
BuyAbility℠ payment
Est. payment
$2,243/mo
Principal & interest
$1630
Property taxes
$427
Other costs
$186
Climate risks
Neighborhood: Beechwood Creek
Nearby schools
GreatSchools rating
- 6/10W R Hatfield Elementary SchoolGrades: PK-5Distance: 1.3 mi
- 7/10Gene Pike Middle SchoolGrades: 6-8Distance: 1.2 mi
- 6/10Northwest High SchoolGrades: 9-12Distance: 1 mi
Schools provided by the listing agent
- Elementary: Hatfield
- Middle: Pike
- High: Northwest
- District: Northwest ISD
Source: NTREIS. This data may not be complete. We recommend contacting the local school district to confirm school assignments for this home.
- Loading
- Loading
