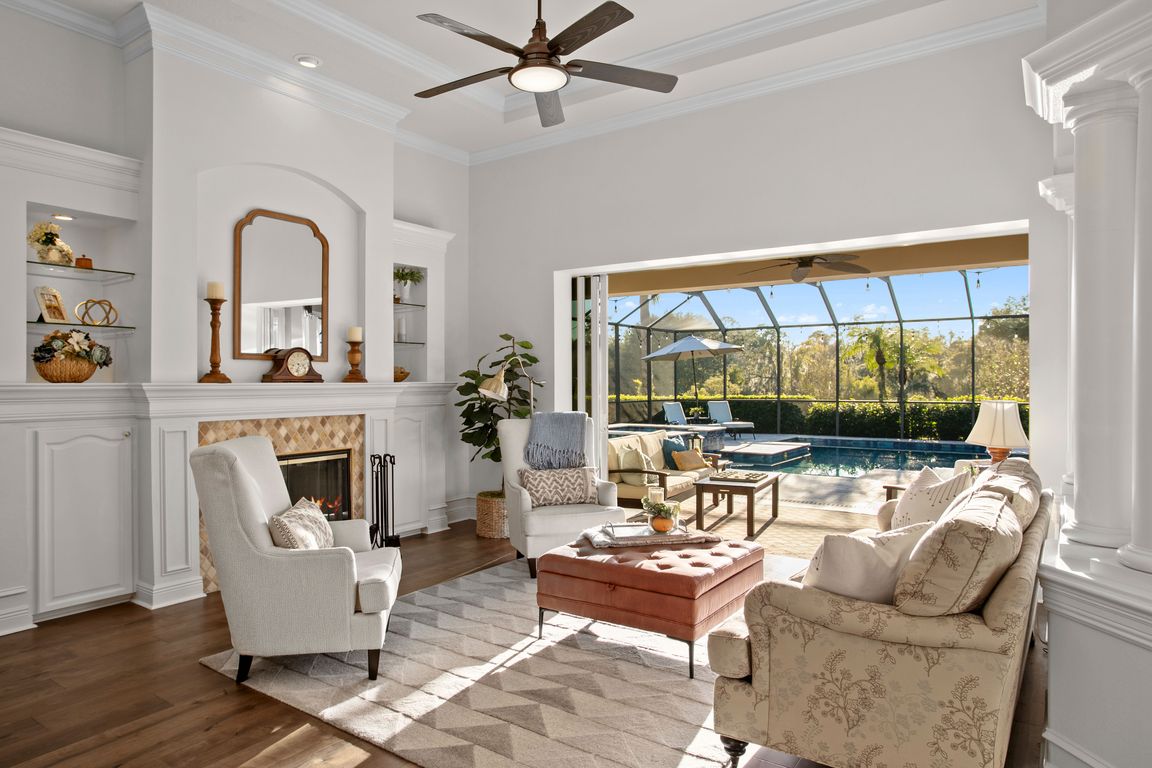
For sale
$1,100,000
4beds
3,712sqft
15817 Sorawater Dr, Lithia, FL 33547
4beds
3,712sqft
Single family residence
Built in 2006
0.39 Acres
3 Attached garage spaces
$296 price/sqft
$54 monthly HOA fee
What's special
Cozy fireplaceScreened lanaiPrivate patio accessPrivate oasisExpansive windowsRemodeled powder bathQuartz countertops
Welcome to Soratrace in FishHawk Ranch — where luxury, style, and function unite in this completely remodeled Arthur Rutenberg custom home. Every detail has been meticulously curated to create a space that feels brand new, blending timeless sophistication with the warmth and comfort of everyday living. Perfectly positioned on a beautiful ...
- 1 day |
- 448 |
- 33 |
Likely to sell faster than
Source: Stellar MLS,MLS#: TB8442932 Originating MLS: Suncoast Tampa
Originating MLS: Suncoast Tampa
Travel times
Living Room
Kitchen
Primary Bedroom
Zillow last checked: 8 hours ago
Listing updated: 22 hours ago
Listing Provided by:
Brenda Wade 813-655-5333,
SIGNATURE REALTY ASSOCIATES 813-689-3115
Source: Stellar MLS,MLS#: TB8442932 Originating MLS: Suncoast Tampa
Originating MLS: Suncoast Tampa

Facts & features
Interior
Bedrooms & bathrooms
- Bedrooms: 4
- Bathrooms: 4
- Full bathrooms: 3
- 1/2 bathrooms: 1
Rooms
- Room types: Attic, Bonus Room, Den/Library/Office, Family Room, Dining Room, Living Room, Utility Room
Primary bedroom
- Features: Walk-In Closet(s)
- Level: First
- Area: 414 Square Feet
- Dimensions: 23x18
Bedroom 2
- Features: Built-in Closet
- Level: First
- Area: 154 Square Feet
- Dimensions: 14x11
Bedroom 3
- Features: Built-in Closet
- Level: First
- Area: 154 Square Feet
- Dimensions: 14x11
Bedroom 4
- Features: Built-in Closet
- Level: First
- Area: 154 Square Feet
- Dimensions: 14x11
Bonus room
- Features: Built-in Closet
- Level: First
- Area: 304 Square Feet
- Dimensions: 19x16
Dining room
- Level: First
- Area: 165 Square Feet
- Dimensions: 15x11
Family room
- Level: First
- Area: 336 Square Feet
- Dimensions: 21x16
Kitchen
- Level: First
- Area: 204 Square Feet
- Dimensions: 17x12
Living room
- Level: First
- Area: 255 Square Feet
- Dimensions: 17x15
Office
- Level: First
- Area: 204 Square Feet
- Dimensions: 17x12
Heating
- Central, Natural Gas
Cooling
- Central Air
Appliances
- Included: Oven, Convection Oven, Cooktop, Dishwasher, Disposal, Exhaust Fan, Gas Water Heater, Microwave, Range, Range Hood, Tankless Water Heater, Water Softener, Wine Refrigerator
- Laundry: Inside, Laundry Room
Features
- Built-in Features, Cathedral Ceiling(s), Ceiling Fan(s), Coffered Ceiling(s), Crown Molding, Eating Space In Kitchen, High Ceilings, In Wall Pest System, Kitchen/Family Room Combo, Primary Bedroom Main Floor, Solid Surface Counters, Solid Wood Cabinets, Split Bedroom, Stone Counters, Thermostat, Tray Ceiling(s), Walk-In Closet(s)
- Flooring: Ceramic Tile, Travertine, Hardwood
- Doors: Sliding Doors
- Windows: Drapes, Low Emissivity Windows, Shutters, Window Treatments
- Has fireplace: Yes
- Fireplace features: Living Room, Wood Burning
Interior area
- Total structure area: 5,057
- Total interior livable area: 3,712 sqft
Property
Parking
- Total spaces: 3
- Parking features: Driveway, Garage Faces Side
- Attached garage spaces: 3
- Has uncovered spaces: Yes
Features
- Levels: One
- Stories: 1
- Patio & porch: Front Porch, Rear Porch, Screened
- Exterior features: Irrigation System, Lighting, Private Mailbox, Rain Gutters, Sidewalk, Sprinkler Metered, Storage
- Has private pool: Yes
- Pool features: Gunite, Heated, In Ground, Lighting, Screen Enclosure, Tile
- Has spa: Yes
- Spa features: Heated, In Ground
- Has view: Yes
- View description: Pool, Trees/Woods, Water, Pond
- Has water view: Yes
- Water view: Water,Pond
- Waterfront features: Pond, Pond Access
Lot
- Size: 0.39 Acres
- Dimensions: 96.42 x 154
- Features: Conservation Area, In County, Landscaped, Sidewalk, Street Dead-End, Above Flood Plain
- Residential vegetation: Mature Landscaping, Trees/Landscaped
Details
- Parcel number: U32302169Y00006500025.0
- Zoning: PD
- Special conditions: None
Construction
Type & style
- Home type: SingleFamily
- Property subtype: Single Family Residence
Materials
- Block, Stucco
- Foundation: Slab
- Roof: Shingle
Condition
- New construction: No
- Year built: 2006
Utilities & green energy
- Sewer: Public Sewer
- Water: Public
- Utilities for property: Cable Connected, Electricity Connected, Fiber Optics, Fire Hydrant, Natural Gas Connected, Phone Available, Public, Sewer Connected, Street Lights, Underground Utilities, Water Connected
Community & HOA
Community
- Features: Clubhouse, Deed Restrictions, Fitness Center, Gated Community - No Guard, Irrigation-Reclaimed Water, Park, Playground, Pool, Restaurant, Sidewalks, Tennis Court(s)
- Security: Fire Alarm, Gated Community, Security Gate, Security System Owned, Smoke Detector(s)
- Subdivision: FISHHAWK RANCH
HOA
- Has HOA: Yes
- Amenities included: Clubhouse, Fence Restrictions, Fitness Center, Gated, Park, Playground, Pool, Tennis Court(s), Trail(s)
- Services included: Community Pool, Maintenance Grounds, Pool Maintenance, Private Road, Recreational Facilities
- HOA fee: $54 monthly
- HOA name: Grand Manor
- HOA phone: 855-947-2636
- Pet fee: $0 monthly
Location
- Region: Lithia
Financial & listing details
- Price per square foot: $296/sqft
- Tax assessed value: $904,794
- Annual tax amount: $12,624
- Date on market: 11/5/2025
- Cumulative days on market: 2 days
- Listing terms: Cash,Conventional,FHA,VA Loan
- Ownership: Fee Simple
- Total actual rent: 0
- Electric utility on property: Yes
- Road surface type: Paved, Asphalt