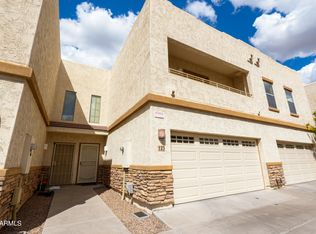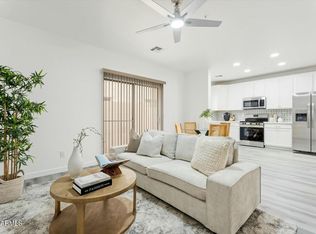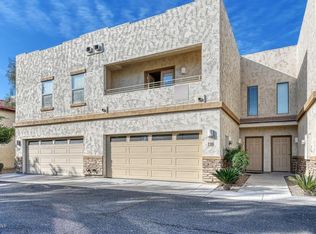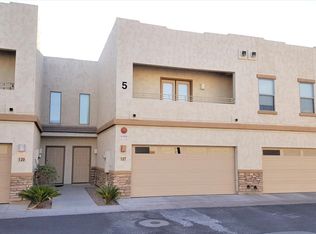Sold for $285,000 on 09/26/25
$285,000
15818 N 25th St UNIT 124, Phoenix, AZ 85032
3beds
3baths
1,355sqft
Townhouse
Built in 2006
900 Square Feet Lot
$284,000 Zestimate®
$210/sqft
$1,901 Estimated rent
Home value
$284,000
$261,000 - $310,000
$1,901/mo
Zestimate® history
Loading...
Owner options
Explore your selling options
What's special
New HVAC! CORNER Unit! Spacious Back Yard! ATTACHED 2 car GARAGE!. Gated Community! Upgraded throughout with granite countertops in kitchen and bathrooms, premium cabinetry, and stainless steel appliances. Fridge, washer, dryer included! The large master bedroom includes a built-in desk area, and ceiling fans are featured in both the master bedtoom and living room. This townhome offers a low-maintenance, fenced backyard.
This desirable end unit is just steps from the community pool. Guest parking spaces are conveniently near the unit. Close to both I-17 and SR-51.
Zillow last checked: 8 hours ago
Listing updated: October 27, 2025 at 02:00am
Listed by:
Kelly A Courvisier 602-619-1985,
HomeSmart
Bought with:
Tara Guljas, SA676029000
My Home Group Real Estate
Kimberly MacDonald, SA644585000
My Home Group Real Estate
Source: ARMLS,MLS#: 6861367

Facts & features
Interior
Bedrooms & bathrooms
- Bedrooms: 3
- Bathrooms: 3
Heating
- Electric
Cooling
- Central Air
Features
- Granite Counters, Upstairs, Full Bth Master Bdrm
- Flooring: Carpet, Laminate
- Has basement: No
- Common walls with other units/homes: 1 Common Wall
Interior area
- Total structure area: 1,355
- Total interior livable area: 1,355 sqft
Property
Parking
- Total spaces: 2
- Parking features: Garage
- Garage spaces: 2
Features
- Stories: 2
- Patio & porch: Patio
- Pool features: None
- Spa features: None
- Fencing: Block
Lot
- Size: 900 sqft
- Features: Sprinklers In Rear, Desert Front, Natural Desert Back
Details
- Parcel number: 21440443
Construction
Type & style
- Home type: Townhouse
- Property subtype: Townhouse
- Attached to another structure: Yes
Materials
- Stucco, Wood Frame, Painted, Block
- Roof: Built-Up
Condition
- Year built: 2006
Utilities & green energy
- Sewer: Public Sewer
- Water: City Water
Community & neighborhood
Community
- Community features: Gated
Location
- Region: Phoenix
- Subdivision: GREENWAY ESTATES CONDOMINIUM
HOA & financial
HOA
- Has HOA: Yes
- HOA fee: $325 monthly
- Services included: Roof Repair, Sewer, Maintenance Grounds, Street Maint, Front Yard Maint, Trash, Water, Roof Replacement, Maintenance Exterior
- Association name: Vision Community
- Association phone: 480-759-4945
Other
Other facts
- Listing terms: Cash,Conventional,VA Loan
- Ownership: Fee Simple
Price history
| Date | Event | Price |
|---|---|---|
| 9/26/2025 | Sold | $285,000-3.4%$210/sqft |
Source: | ||
| 8/20/2025 | Price change | $295,000-1.7%$218/sqft |
Source: | ||
| 7/11/2025 | Listed for sale | $300,000$221/sqft |
Source: | ||
| 7/2/2025 | Pending sale | $300,000$221/sqft |
Source: | ||
| 7/2/2025 | Listed for sale | $300,000$221/sqft |
Source: | ||
Public tax history
| Year | Property taxes | Tax assessment |
|---|---|---|
| 2024 | $837 +2.1% | $24,500 +215.5% |
| 2023 | $820 -0.7% | $7,765 -44.9% |
| 2022 | $826 +2.9% | $14,080 +6.1% |
Find assessor info on the county website
Neighborhood: Paradise Valley
Nearby schools
GreatSchools rating
- 2/10Palomino Primary SchoolGrades: PK-3Distance: 0.6 mi
- 3/10Greenway Middle SchoolGrades: 7-8Distance: 0.8 mi
- 4/10North Canyon High SchoolGrades: 8-12Distance: 2 mi
Schools provided by the listing agent
- Elementary: Palomino Primary School
- Middle: Greenway Middle School
- High: North Canyon High School
- District: Paradise Valley Unified District
Source: ARMLS. This data may not be complete. We recommend contacting the local school district to confirm school assignments for this home.
Get a cash offer in 3 minutes
Find out how much your home could sell for in as little as 3 minutes with a no-obligation cash offer.
Estimated market value
$284,000
Get a cash offer in 3 minutes
Find out how much your home could sell for in as little as 3 minutes with a no-obligation cash offer.
Estimated market value
$284,000



