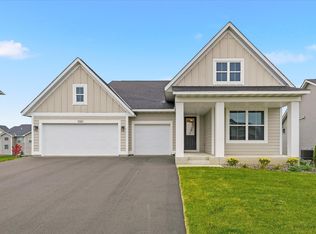Closed
$530,000
1582 Philipp Way, Shakopee, MN 55379
4beds
2,371sqft
Single Family Residence
Built in 2024
9,583.2 Square Feet Lot
$550,400 Zestimate®
$224/sqft
$3,076 Estimated rent
Home value
$550,400
$506,000 - $600,000
$3,076/mo
Zestimate® history
Loading...
Owner options
Explore your selling options
What's special
Stunning Two-Story Home in Summerland Place! Discover quality craftsmanship and inspiring design in this beautiful two-story home. Boasting 2371 square feet of finished space, the modern floor plan features Quartz countertops, on-site white enamel trim with large baseboards throughout. Enjoy high-end amenities including stainless steel appliances, energy star rated windows, and a passive radon mitigation system. The spacious great room seamlessly integrates the kitchen and dining areas, perfect for family gatherings and entertaining. Located in the desirable Summerland Place neighborhood, this home combines elegance with functionality for today's families seeking comfort and style.
Zillow last checked: 8 hours ago
Listing updated: October 01, 2024 at 06:58am
Listed by:
Eric Ollestad 612-481-7841,
Keller Williams Classic Realty
Bought with:
Rochelle M Johnson-Brown
Edina Realty, Inc.
Source: NorthstarMLS as distributed by MLS GRID,MLS#: 6556512
Facts & features
Interior
Bedrooms & bathrooms
- Bedrooms: 4
- Bathrooms: 3
- Full bathrooms: 1
- 3/4 bathrooms: 1
- 1/2 bathrooms: 1
Bedroom 1
- Level: Second
- Area: 238 Square Feet
- Dimensions: 14x17
Bedroom 2
- Level: Second
- Area: 156 Square Feet
- Dimensions: 12x13
Bedroom 3
- Level: Second
- Area: 187 Square Feet
- Dimensions: 11x17
Bedroom 4
- Level: Second
- Area: 140 Square Feet
- Dimensions: 10x14
Dining room
- Level: Main
- Area: 153 Square Feet
- Dimensions: 17x9
Kitchen
- Level: Main
- Area: 170 Square Feet
- Dimensions: 17x10
Laundry
- Level: Second
- Area: 48 Square Feet
- Dimensions: 8x6
Living room
- Level: Main
- Area: 255 Square Feet
- Dimensions: 17x15
Loft
- Level: Second
- Area: 80 Square Feet
- Dimensions: 10x8
Heating
- Forced Air
Cooling
- Central Air
Appliances
- Included: Air-To-Air Exchanger, Dishwasher, Disposal, Gas Water Heater, Microwave, Range, Refrigerator
Features
- Basement: Daylight,Unfinished
- Number of fireplaces: 1
- Fireplace features: Family Room
Interior area
- Total structure area: 2,371
- Total interior livable area: 2,371 sqft
- Finished area above ground: 2,371
- Finished area below ground: 0
Property
Parking
- Total spaces: 3
- Parking features: Attached
- Attached garage spaces: 3
Accessibility
- Accessibility features: None
Features
- Levels: Two
- Stories: 2
Lot
- Size: 9,583 sqft
- Dimensions: 80 x 160
Details
- Foundation area: 951
- Parcel number: 275040880
- Zoning description: Residential-Single Family
Construction
Type & style
- Home type: SingleFamily
- Property subtype: Single Family Residence
Materials
- Brick/Stone, Engineered Wood, Shake Siding, Vinyl Siding
- Roof: Asphalt
Condition
- Age of Property: 0
- New construction: Yes
- Year built: 2024
Utilities & green energy
- Gas: Natural Gas
- Sewer: City Sewer/Connected
- Water: City Water/Connected
Community & neighborhood
Location
- Region: Shakopee
- Subdivision: Summerland Place 1st Add
HOA & financial
HOA
- Has HOA: Yes
- HOA fee: $200 annually
- Services included: Other
- Association name: Summerland Place Master Association
- Association phone: 952-239-2293
Price history
| Date | Event | Price |
|---|---|---|
| 9/30/2024 | Sold | $530,000+1.1%$224/sqft |
Source: | ||
| 9/12/2024 | Pending sale | $524,000$221/sqft |
Source: | ||
| 9/6/2024 | Price change | $524,000-4.7%$221/sqft |
Source: | ||
| 6/20/2024 | Listed for sale | $549,900+3.8%$232/sqft |
Source: | ||
| 6/11/2024 | Listing removed | -- |
Source: | ||
Public tax history
| Year | Property taxes | Tax assessment |
|---|---|---|
| 2024 | $3,812 +91% | $395,500 +10.2% |
| 2023 | $1,996 | $358,800 +134.7% |
| 2022 | -- | $152,900 |
Find assessor info on the county website
Neighborhood: 55379
Nearby schools
GreatSchools rating
- 5/10Red Oak Elementary SchoolGrades: PK-5Distance: 3.1 mi
- 5/10Shakopee East Junior High SchoolGrades: 6-8Distance: 1.2 mi
- 7/10Shakopee Senior High SchoolGrades: 9-12Distance: 2 mi
Get a cash offer in 3 minutes
Find out how much your home could sell for in as little as 3 minutes with a no-obligation cash offer.
Estimated market value
$550,400
Get a cash offer in 3 minutes
Find out how much your home could sell for in as little as 3 minutes with a no-obligation cash offer.
Estimated market value
$550,400
