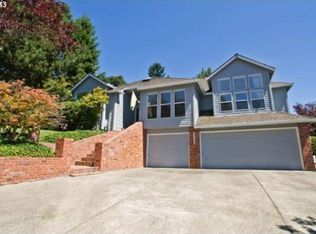Sold
$735,000
15820 SW 146th Ave, Tigard, OR 97224
4beds
2,801sqft
Residential, Single Family Residence
Built in 1989
9,147.6 Square Feet Lot
$723,600 Zestimate®
$262/sqft
$3,489 Estimated rent
Home value
$723,600
$687,000 - $767,000
$3,489/mo
Zestimate® history
Loading...
Owner options
Explore your selling options
What's special
Beautiful 4 bed, 2 1/2 bath traditional-style home in the sought-after Bull Mountain neighborhood, featuring spacious family and living rooms, a formal dining area, and a breakfast nook. The expansive primary suite offers a fireplace, walk-in closet, and luxurious attached bath. Enjoy year-round entertaining with a covered upper deck and patio on a large, private lot. Additional highlights include a freshly repainted interior, epoxy garage floor, LVP flooring, and abundant storage throughout.
Zillow last checked: 8 hours ago
Listing updated: July 11, 2025 at 10:13am
Listed by:
Alexander Phan 503-860-8128,
Keller Williams Realty Professionals,
Steven Tran 971-285-2002,
Keller Williams Realty Professionals
Bought with:
Erin Rothrock, 910400173
Windermere Realty Trust
Source: RMLS (OR),MLS#: 414770828
Facts & features
Interior
Bedrooms & bathrooms
- Bedrooms: 4
- Bathrooms: 3
- Full bathrooms: 2
- Partial bathrooms: 1
- Main level bathrooms: 1
Primary bedroom
- Features: Fireplace, Suite, Walkin Closet, Wallto Wall Carpet
- Level: Upper
- Area: 324
- Dimensions: 27 x 12
Bedroom 2
- Features: Closet, Wallto Wall Carpet
- Level: Upper
- Area: 135
- Dimensions: 15 x 9
Bedroom 3
- Features: Closet, Wallto Wall Carpet
- Level: Upper
- Area: 135
- Dimensions: 15 x 9
Bedroom 4
- Features: Closet, Wallto Wall Carpet
- Level: Upper
- Area: 140
- Dimensions: 14 x 10
Dining room
- Level: Main
- Area: 132
- Dimensions: 12 x 11
Family room
- Features: Exterior Entry, Sliding Doors
- Level: Main
- Area: 234
- Dimensions: 18 x 13
Kitchen
- Features: Eating Area, Wallto Wall Carpet
- Level: Main
- Area: 228
- Width: 12
Living room
- Features: Fireplace, Wallto Wall Carpet
- Level: Main
Heating
- Forced Air, Fireplace(s)
Cooling
- Central Air
Appliances
- Included: Dishwasher, Disposal, Free-Standing Range, Free-Standing Refrigerator, Microwave, Wine Cooler, Gas Water Heater
- Laundry: Laundry Room
Features
- Plumbed For Central Vacuum, Soaking Tub, Closet, Sink, Eat-in Kitchen, Suite, Walk-In Closet(s), Pantry, Tile
- Flooring: Wall to Wall Carpet
- Doors: Sliding Doors
- Basement: Crawl Space
- Number of fireplaces: 2
- Fireplace features: Wood Burning, Outside
Interior area
- Total structure area: 2,801
- Total interior livable area: 2,801 sqft
Property
Parking
- Total spaces: 3
- Parking features: RV Access/Parking, Garage Door Opener, Attached, Oversized
- Attached garage spaces: 3
Accessibility
- Accessibility features: Walkin Shower, Accessibility
Features
- Stories: 2
- Patio & porch: Covered Deck, Covered Patio, Patio
- Exterior features: Fire Pit, Gas Hookup, Yard, Exterior Entry
- Has spa: Yes
- Spa features: Bath
- Fencing: Fenced
- Has view: Yes
- View description: Trees/Woods
Lot
- Size: 9,147 sqft
- Features: Corner Lot, Level, Trees, Sprinkler, SqFt 7000 to 9999
Details
- Additional structures: GasHookup, RVParking
- Parcel number: R1424480
Construction
Type & style
- Home type: SingleFamily
- Architectural style: Traditional
- Property subtype: Residential, Single Family Residence
Materials
- Cement Siding
- Foundation: Concrete Perimeter
- Roof: Composition
Condition
- Resale
- New construction: No
- Year built: 1989
Utilities & green energy
- Gas: Gas Hookup, Gas
- Sewer: Public Sewer
- Water: Public
Community & neighborhood
Location
- Region: Tigard
HOA & financial
HOA
- Has HOA: No
Other
Other facts
- Listing terms: Cash,Conventional,FHA,VA Loan
- Road surface type: Paved
Price history
| Date | Event | Price |
|---|---|---|
| 7/11/2025 | Sold | $735,000+0%$262/sqft |
Source: | ||
| 6/21/2025 | Pending sale | $734,990$262/sqft |
Source: | ||
| 6/10/2025 | Price change | $734,990-2%$262/sqft |
Source: | ||
| 5/14/2025 | Listed for sale | $749,990+37.4%$268/sqft |
Source: | ||
| 2/27/2019 | Sold | $546,000-0.7%$195/sqft |
Source: | ||
Public tax history
| Year | Property taxes | Tax assessment |
|---|---|---|
| 2024 | $7,996 +2.7% | $492,350 +3% |
| 2023 | $7,782 +4.1% | $478,010 +3% |
| 2022 | $7,475 +2.6% | $464,090 |
Find assessor info on the county website
Neighborhood: 97224
Nearby schools
GreatSchools rating
- 4/10Deer Creek Elementary SchoolGrades: K-5Distance: 0.7 mi
- 5/10Twality Middle SchoolGrades: 6-8Distance: 2.7 mi
- 4/10Tualatin High SchoolGrades: 9-12Distance: 4.2 mi
Schools provided by the listing agent
- Elementary: Deer Creek
- Middle: Twality
- High: Tualatin
Source: RMLS (OR). This data may not be complete. We recommend contacting the local school district to confirm school assignments for this home.
Get a cash offer in 3 minutes
Find out how much your home could sell for in as little as 3 minutes with a no-obligation cash offer.
Estimated market value
$723,600
Get a cash offer in 3 minutes
Find out how much your home could sell for in as little as 3 minutes with a no-obligation cash offer.
Estimated market value
$723,600
