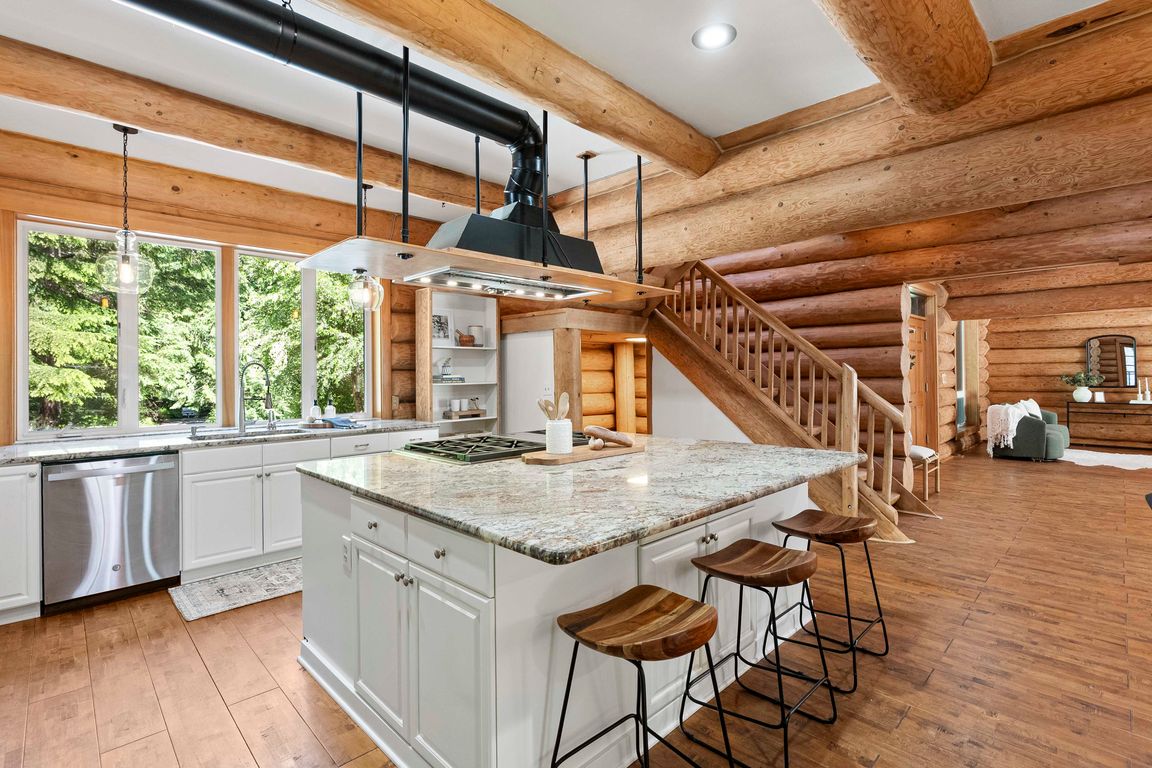
ActivePrice cut: $45K (10/27)
$1,750,000
4beds
5,934sqft
15822 Peacock Hill Avenue NW, Gig Harbor, WA 98332
4beds
5,934sqft
Single family residence
Built in 2003
5.06 Acres
4 Garage spaces
$295 price/sqft
What's special
Panoramic views of natureSoaring timber ceilingsBeautifully crafted residenceSpacious layout
Welcome to your private retreat—an expansive 3,500 sq ft log home nestled on a tranquil 5-acre parcel just minutes from town conveniences. This beautifully crafted residence blends timeless charm with contemporary comfort, offering soaring timber ceilings, a spacious layout, & panoramic views of nature from every window. Beyond the main home, ...
- 175 days |
- 945 |
- 48 |
Source: NWMLS,MLS#: 2391604
Travel times
Kitchen
Great Room
Bathroom
Primary Bedroom
Family Room
Laundry Room
Utility Room
Bedroom
Bathroom
Bedroom
Primary Closet
Mudroom
Primary Bathroom
Office
Dining Room
Pickleball Court, Trails, Open Space
Detached Rec Room
Detached Office Building
Zillow last checked: 8 hours ago
Listing updated: October 27, 2025 at 10:28am
Listed by:
Paige Miller,
Hawkins Poe
Source: NWMLS,MLS#: 2391604
Facts & features
Interior
Bedrooms & bathrooms
- Bedrooms: 4
- Bathrooms: 5
- Full bathrooms: 3
- 3/4 bathrooms: 1
- 1/2 bathrooms: 1
- Main level bathrooms: 1
Bedroom
- Description: Additional septic
- Level: Garage
Bathroom full
- Description: Detached Office
- Level: Garage
Bathroom three quarter
- Description: Detached Rec Room
- Level: Garage
Other
- Level: Main
Other
- Level: Main
Dining room
- Level: Main
Entry hall
- Level: Main
Kitchen with eating space
- Level: Main
Living room
- Level: Main
Heating
- Baseboard, Radiant, Wall Unit(s), Electric, Propane
Cooling
- None, Window Unit(s)
Appliances
- Included: Dishwasher(s), Double Oven, Dryer(s), Microwave(s), Refrigerator(s), Stove(s)/Range(s), Washer(s), Water Heater: Tankless, Water Heater Location: Maintenance/Utility Closet
Features
- Bath Off Primary, Ceiling Fan(s), Dining Room
- Flooring: Bamboo/Cork, Ceramic Tile, Hardwood, Laminate, Slate
- Windows: Double Pane/Storm Window
- Basement: None
- Has fireplace: No
Interior area
- Total structure area: 5,934
- Total interior livable area: 5,934 sqft
Video & virtual tour
Property
Parking
- Total spaces: 4
- Parking features: Driveway, Detached Garage, Off Street, RV Parking
- Garage spaces: 4
Features
- Levels: Multi/Split
- Entry location: Main
- Patio & porch: Second Kitchen, Bath Off Primary, Ceiling Fan(s), Double Pane/Storm Window, Dining Room, Vaulted Ceiling(s), Walk-In Closet(s), Water Heater, Wet Bar, Wine/Beverage Refrigerator, Wired for Generator
- Has view: Yes
- View description: Territorial
Lot
- Size: 5.06 Acres
- Features: Paved, Athletic Court, Deck, Dog Run, Fenced-Partially, High Speed Internet, Irrigation, Outbuildings, Propane, RV Parking, Shop, Sprinkler System
- Topography: Level
- Residential vegetation: Fruit Trees, Garden Space, Wooded
Details
- Parcel number: 0222181018
- Special conditions: Standard
- Other equipment: Wired for Generator
Construction
Type & style
- Home type: SingleFamily
- Property subtype: Single Family Residence
Materials
- Log, Wood Siding, Wood Products
- Foundation: Poured Concrete
- Roof: Composition,Metal
Condition
- Year built: 2003
- Major remodel year: 2006
Utilities & green energy
- Electric: Company: Peninsula Light
- Sewer: Septic Tank, Company: Septic
- Water: Individual Well, Company: Individual Well
- Utilities for property: Xfinity, Xfinity
Community & HOA
Community
- Subdivision: Peacock Hill
Location
- Region: Gig Harbor
Financial & listing details
- Price per square foot: $295/sqft
- Tax assessed value: $1,172,200
- Annual tax amount: $11,090
- Date on market: 7/13/2025
- Cumulative days on market: 153 days
- Listing terms: Cash Out,Conventional,VA Loan
- Inclusions: Dishwasher(s), Double Oven, Dryer(s), Microwave(s), Refrigerator(s), Stove(s)/Range(s), Washer(s)