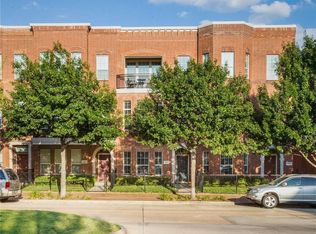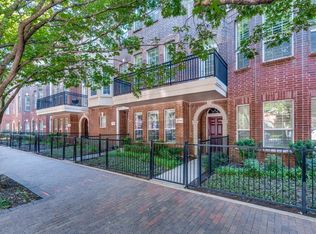Sold on 03/26/24
Price Unknown
15822 Quorum Dr #104, Addison, TX 75001
2beds
1,956sqft
Condominium
Built in 2007
-- sqft lot
$447,300 Zestimate®
$--/sqft
$3,077 Estimated rent
Home value
$447,300
$420,000 - $474,000
$3,077/mo
Zestimate® history
Loading...
Owner options
Explore your selling options
What's special
Check out this traditional brownstone inspired condo, just North of Addison Circle! Private gated front yard and oversized balcony offers private outdoor spaces in addition to numerous neighborhood parks. The floor plan is open and perfect for entertaining. Ideal features like wood floors in the common areas and stone counters in the bathrooms and kitchen compliment the shaker style cabinets. Both bedrooms offer great privacy as they are located on the first and third floors. Addison is known for exceptional dining and a lively community that its residents cherish. Conveniently located between downtown Dallas and the new developments in Plano's Legacy Districts and the Frisco Star contribute to a fun, carefree lifestyle. The development of the Silver Line will also connect the area to the entire Metroplex. Schedule a private showing to see why so many people love Addison Circle.
Zillow last checked: 8 hours ago
Listing updated: March 28, 2024 at 08:38pm
Listed by:
Kenneth Walters 0628480 214-923-3297,
Coldwell Banker Apex, REALTORS 214-237-4500,
Alex Rodriguez 0707274 940-783-3794,
Coldwell Banker Apex, REALTORS
Bought with:
Corie Quillinan
CENTURY 21 Judge Fite Co.
Source: NTREIS,MLS#: 20539190
Facts & features
Interior
Bedrooms & bathrooms
- Bedrooms: 2
- Bathrooms: 3
- Full bathrooms: 2
- 1/2 bathrooms: 1
Primary bedroom
- Features: Walk-In Closet(s)
- Level: Third
Bedroom
- Level: First
Primary bathroom
- Features: Built-in Features, Dual Sinks, Garden Tub/Roman Tub, Stone Counters, Separate Shower
- Level: Third
Dining room
- Level: Second
Other
- Features: Built-in Features, En Suite Bathroom
- Level: First
Half bath
- Level: Second
Laundry
- Level: Third
Living room
- Level: Second
Heating
- Central, Natural Gas
Cooling
- Central Air, Ceiling Fan(s), Electric
Appliances
- Included: Dishwasher, Electric Oven, Gas Cooktop, Microwave
Features
- Chandelier, Decorative/Designer Lighting Fixtures, Eat-in Kitchen, Granite Counters, High Speed Internet, Kitchen Island, Open Floorplan, Cable TV, Wired for Sound
- Flooring: Carpet, Ceramic Tile, Wood
- Has basement: No
- Has fireplace: No
Interior area
- Total interior livable area: 1,956 sqft
Property
Parking
- Total spaces: 2
- Parking features: Alley Access
- Attached garage spaces: 2
Features
- Levels: Three Or More
- Stories: 3
- Patio & porch: Balcony
- Exterior features: Balcony, Courtyard
- Pool features: None
- Fencing: Metal
Lot
- Size: 6.03 Acres
Details
- Parcel number: 10C05500001200104
Construction
Type & style
- Home type: Condo
- Architectural style: Traditional
- Property subtype: Condominium
- Attached to another structure: Yes
Materials
- Brick, Frame, Concrete, Wood Siding
- Foundation: Slab
- Roof: Flat
Condition
- Year built: 2007
Utilities & green energy
- Sewer: Public Sewer
- Water: Public
- Utilities for property: Electricity Connected, Sewer Available, Water Available, Cable Available
Community & neighborhood
Community
- Community features: Community Mailbox, Curbs, Sidewalks
Location
- Region: Addison
- Subdivision: Townhomes Of District A Ph 01-11
HOA & financial
HOA
- Has HOA: Yes
- HOA fee: $360 monthly
- Services included: Association Management, Gas, Maintenance Grounds, Maintenance Structure, Sewer, Water
- Association name: MAC Group
- Association phone: 469-939-4928
Other
Other facts
- Listing terms: Cash,Conventional
Price history
| Date | Event | Price |
|---|---|---|
| 3/26/2024 | Sold | -- |
Source: NTREIS #20539190 | ||
| 3/14/2024 | Pending sale | $465,000$238/sqft |
Source: NTREIS #20539190 | ||
| 3/8/2024 | Contingent | $465,000$238/sqft |
Source: NTREIS #20539190 | ||
| 2/18/2024 | Listed for sale | $465,000+3.6%$238/sqft |
Source: NTREIS #20539190 | ||
| 2/7/2024 | Listing removed | -- |
Source: NTREIS #20499187 | ||
Public tax history
| Year | Property taxes | Tax assessment |
|---|---|---|
| 2024 | $7,773 +29.7% | $450,000 +18% |
| 2023 | $5,991 -17.1% | $381,420 |
| 2022 | $7,223 +1.6% | $381,420 +8.3% |
Find assessor info on the county website
Neighborhood: 75001
Nearby schools
GreatSchools rating
- 4/10George Herbert Walker Bush Elementary SchoolGrades: PK-5Distance: 2.1 mi
- 4/10Ewell D Walker Middle SchoolGrades: 6-8Distance: 3.2 mi
- 3/10W T White High SchoolGrades: 9-12Distance: 3.3 mi
Schools provided by the listing agent
- Elementary: Walker
- Middle: Walker
- High: White
- District: Dallas ISD
Source: NTREIS. This data may not be complete. We recommend contacting the local school district to confirm school assignments for this home.
Get a cash offer in 3 minutes
Find out how much your home could sell for in as little as 3 minutes with a no-obligation cash offer.
Estimated market value
$447,300
Get a cash offer in 3 minutes
Find out how much your home could sell for in as little as 3 minutes with a no-obligation cash offer.
Estimated market value
$447,300

