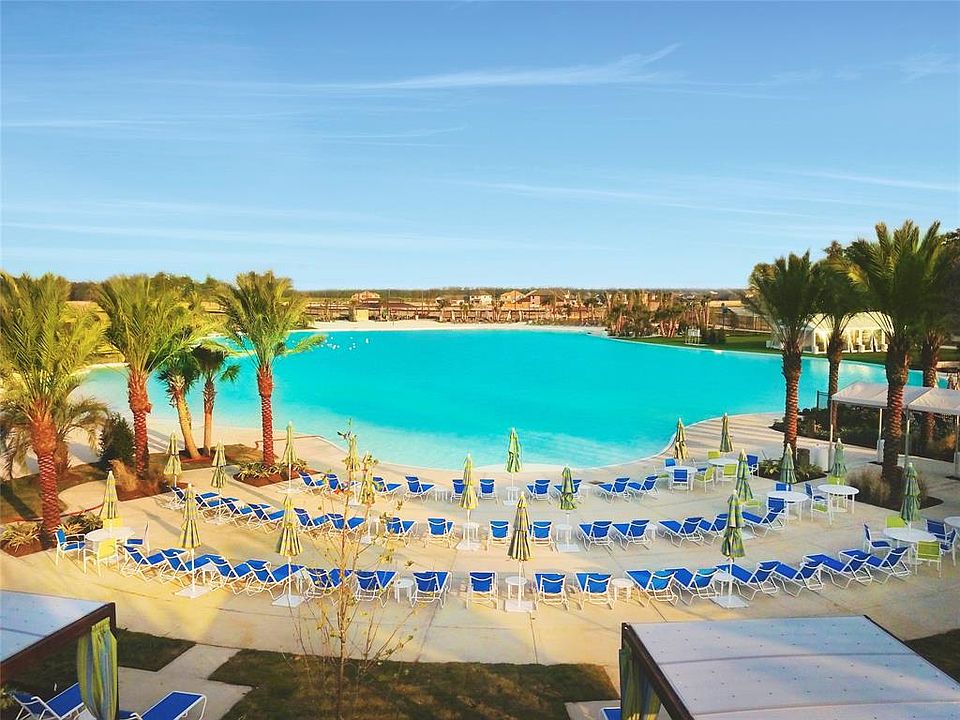Discover 1,756 sq. ft. of beautifully designed living space in this stunning two-story, 3-bedroom, 2-bath home. The Springfield floor plan offers a seamless blend of functionality and elegance—perfect for modern living and effortless entertaining. Enjoy outdoor relaxation with an inviting front porch, a covered patio with a gas stub-out for grilling, and your own private balcony. Inside, the chef-inspired kitchen is a true showstopper, featuring granite countertops, 42" cabinets with crown molding, under-cabinet lighting, an oversized island with pendant lighting, and an undermount sink. Stainless steel appliances are all included—gas range, refrigerator, microwave, dishwasher, and even a stackable washer and dryer. The open-concept layout is enhanced by stylish wood-look tile flooring throughout, creating a warm, modern ambiance. Smart and efficient touches like a tankless water heater, garage door openers, full sprinkler system, and full sod make everyday living a breeze.
Pending
$315,115
15823 Invergelder Dr, Atascocita, TX 77346
3beds
1,756sqft
Single Family Residence
Built in 2025
3,027.42 Square Feet Lot
$312,000 Zestimate®
$179/sqft
$123/mo HOA
What's special
Private balconyWood-look tile flooringGranite countertopsUndermount sinkInviting front porchChef-inspired kitchenUnder-cabinet lighting
Call: (346) 222-4654
- 99 days |
- 10 |
- 0 |
Zillow last checked: 8 hours ago
Listing updated: September 29, 2025 at 10:44am
Listed by:
Jared Turner 832-952-1544,
Chesmar Homes
Source: HAR,MLS#: 10151759
Travel times
Schedule tour
Select your preferred tour type — either in-person or real-time video tour — then discuss available options with the builder representative you're connected with.
Facts & features
Interior
Bedrooms & bathrooms
- Bedrooms: 3
- Bathrooms: 2
- Full bathrooms: 2
Rooms
- Room types: Family Room, Utility Room
Primary bathroom
- Features: Primary Bath: Double Sinks
Kitchen
- Features: Breakfast Bar, Kitchen open to Family Room, Under Cabinet Lighting, Walk-in Pantry
Heating
- Electric
Cooling
- Ceiling Fan(s), Electric
Appliances
- Included: Disposal, Dryer, Refrigerator, Washer, Microwave, Dishwasher
- Laundry: Electric Dryer Hookup, Washer Hookup
Features
- High Ceilings, Prewired for Alarm System, 2 Bedrooms Down, Primary Bed - 2nd Floor, Walk-In Closet(s)
- Flooring: Carpet, Vinyl
- Windows: Insulated/Low-E windows
Interior area
- Total structure area: 1,756
- Total interior livable area: 1,756 sqft
Property
Parking
- Total spaces: 2
- Parking features: Attached
- Attached garage spaces: 2
Features
- Stories: 2
- Patio & porch: Patio/Deck
- Exterior features: Sprinkler System
- Fencing: Back Yard
Lot
- Size: 3,027.42 Square Feet
- Features: Back Yard, Subdivided, 0 Up To 1/4 Acre
Construction
Type & style
- Home type: SingleFamily
- Architectural style: Traditional
- Property subtype: Single Family Residence
Materials
- Batts Insulation, Brick, Stucco
- Foundation: Slab
- Roof: Composition
Condition
- New construction: Yes
- Year built: 2025
Details
- Builder name: Chesmar Homes
Utilities & green energy
- Water: Water District
Green energy
- Energy efficient items: Thermostat, HVAC
Community & HOA
Community
- Security: Prewired for Alarm System
- Subdivision: Balmoral
HOA
- Has HOA: Yes
- HOA fee: $1,478 annually
Location
- Region: Atascocita
Financial & listing details
- Price per square foot: $179/sqft
- Date on market: 7/29/2025
- Listing terms: Cash,Conventional,FHA,VA Loan
About the community
View community detailsSource: Chesmar Homes
