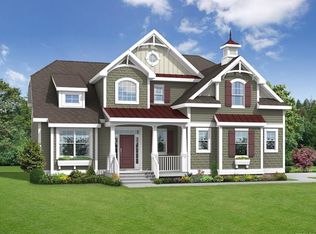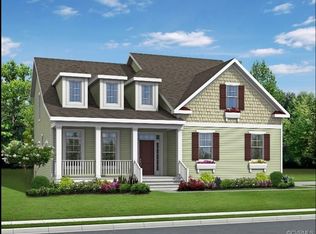Sold for $1,455,000 on 07/01/24
$1,455,000
15824 Garston Ln, Midlothian, VA 23112
5beds
4,556sqft
Single Family Residence
Built in 2018
1.36 Acres Lot
$1,532,600 Zestimate®
$319/sqft
$5,705 Estimated rent
Home value
$1,532,600
$1.43M - $1.66M
$5,705/mo
Zestimate® history
Loading...
Owner options
Explore your selling options
What's special
Welcome to this custom-built, Craftsman-style home situated on a park-like, 1.3 acre lot full of privacy and stunning landscaping! You will love the backyard sunsets that envelope all of the outdoor living areas. The stunning patios provide the perfect space for entertainment including a custom sitting pool with easy access to the airy, indoor open floor plan through the infinity sliding door giving this home a beach oasis feel. The large kitchen has an excellent flow with the center island providing ample seating for hosting guests. Enjoy 20' ceilings and a stunning floor to ceiling stone fireplace in the main living area. You don't have to wander far with the primary bedroom easily accessible on the first floor including walk-in closet and stunning bathroom with separate vanity areas. Your guests will also enjoy having access to their own suite on the first-floor with full bath. Travel upstairs to the remaining bedrooms to find that each offers its own attached bath. With on-demand tankless hot water servicing the whole home, there is no fear of inconvenience with the demands of ample showers. The entertainment doesn't stop on the 2nd floor with access to the above-the-garage game room supplied with mini-split system and noise-reducing spray foam insulation. Look no further for your custom home with thoughtful construction features, park-like lot, thoughtful entertainment spaces, and sprawling rooms!
Zillow last checked: 8 hours ago
Listing updated: March 13, 2025 at 12:57pm
Listed by:
Lyndsay Jones 804-205-6027,
Keller Williams Realty
Bought with:
Jacqueline Emanus, 0225206944
Virginia Capital Realty
Source: CVRMLS,MLS#: 2412912 Originating MLS: Central Virginia Regional MLS
Originating MLS: Central Virginia Regional MLS
Facts & features
Interior
Bedrooms & bathrooms
- Bedrooms: 5
- Bathrooms: 6
- Full bathrooms: 5
- 1/2 bathrooms: 1
Primary bedroom
- Level: First
- Dimensions: 15.7 x 17.8
Primary bedroom
- Level: First
- Dimensions: 14.9 x 12.8
Bedroom 2
- Level: Second
- Dimensions: 17.1 x 15.3
Bedroom 3
- Level: Second
- Dimensions: 12.11 x 13.6
Bedroom 4
- Level: Second
- Dimensions: 13.2 x 18.1
Dining room
- Level: First
- Dimensions: 13.11 x 11.6
Other
- Description: Tub & Shower
- Level: First
Other
- Description: Tub & Shower
- Level: Second
Half bath
- Level: First
Kitchen
- Level: First
- Dimensions: 13.11 x 16.1
Living room
- Level: First
- Dimensions: 21.6 x 17.3
Recreation
- Level: Second
- Dimensions: 23.10 x 25.8
Heating
- Heat Pump, Natural Gas, Zoned
Cooling
- Heat Pump, Zoned
Appliances
- Included: Gas Cooking, Tankless Water Heater
Features
- Bedroom on Main Level, Dining Area, Double Vanity, Eat-in Kitchen, Granite Counters, High Ceilings, Kitchen Island, Pantry, Walk-In Closet(s)
- Flooring: Carpet, Ceramic Tile, Wood
- Windows: Screens
- Basement: Crawl Space
- Attic: Access Only
- Number of fireplaces: 1
Interior area
- Total interior livable area: 4,556 sqft
- Finished area above ground: 4,556
Property
Parking
- Total spaces: 2
- Parking features: Attached, Garage
- Attached garage spaces: 2
Features
- Levels: Two
- Stories: 2
- Patio & porch: Rear Porch, Patio, Porch
- Exterior features: Awning(s), Sprinkler/Irrigation, Lighting, Porch, Storage, Shed
- Pool features: Heated, In Ground, Pool
- Fencing: Back Yard,Fenced
Lot
- Size: 1.36 Acres
Details
- Parcel number: 714699371500000
- Zoning description: R15
Construction
Type & style
- Home type: SingleFamily
- Architectural style: Craftsman,Two Story
- Property subtype: Single Family Residence
Materials
- Brick, Frame, HardiPlank Type, Stone
- Roof: Metal,Shingle
Condition
- Resale
- New construction: No
- Year built: 2018
Utilities & green energy
- Sewer: Public Sewer
- Water: Public
Green energy
- Green verification: ENERGY STAR Certified Homes
Community & neighborhood
Security
- Security features: Security System
Community
- Community features: Lake, Playground, Park, Pond, Trails/Paths
Location
- Region: Midlothian
- Subdivision: The Sanctuary At Roseland
HOA & financial
HOA
- Has HOA: Yes
- HOA fee: $80 monthly
- Services included: Water Access
Other
Other facts
- Ownership: Individuals
- Ownership type: Sole Proprietor
Price history
| Date | Event | Price |
|---|---|---|
| 7/1/2024 | Sold | $1,455,000+4%$319/sqft |
Source: | ||
| 6/1/2024 | Pending sale | $1,399,000$307/sqft |
Source: | ||
| 5/30/2024 | Listed for sale | $1,399,000+70.1%$307/sqft |
Source: | ||
| 12/3/2018 | Sold | $822,420+78.8%$181/sqft |
Source: Public Record | ||
| 7/6/2018 | Pending sale | $459,900$101/sqft |
Source: Long & Foster REALTORS #1739778 | ||
Public tax history
| Year | Property taxes | Tax assessment |
|---|---|---|
| 2025 | $9,657 +1.8% | $1,085,000 +3% |
| 2024 | $9,483 +12.1% | $1,053,700 +13.4% |
| 2023 | $8,458 +1.4% | $929,400 +2.5% |
Find assessor info on the county website
Neighborhood: 23112
Nearby schools
GreatSchools rating
- 7/10Old Hundred ElementaryGrades: PK-5Distance: 0.4 mi
- 7/10Midlothian Middle SchoolGrades: 6-8Distance: 3.3 mi
- 9/10Midlothian High SchoolGrades: 9-12Distance: 2.6 mi
Schools provided by the listing agent
- Elementary: Old Hundred
- Middle: Midlothian
- High: Midlothian
Source: CVRMLS. This data may not be complete. We recommend contacting the local school district to confirm school assignments for this home.
Get a cash offer in 3 minutes
Find out how much your home could sell for in as little as 3 minutes with a no-obligation cash offer.
Estimated market value
$1,532,600
Get a cash offer in 3 minutes
Find out how much your home could sell for in as little as 3 minutes with a no-obligation cash offer.
Estimated market value
$1,532,600

