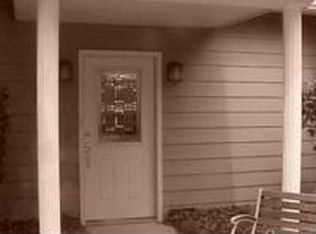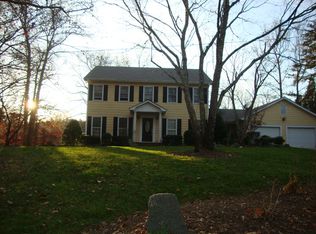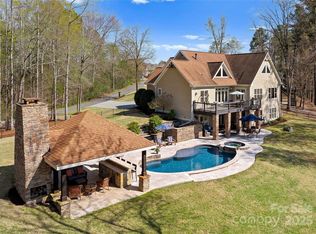Closed
$2,575,000
15826 Lake Ridge Rd, Charlotte, NC 28278
5beds
8,100sqft
Single Family Residence
Built in 1998
0.76 Acres Lot
$2,637,200 Zestimate®
$318/sqft
$5,071 Estimated rent
Home value
$2,637,200
$2.43M - $2.87M
$5,071/mo
Zestimate® history
Loading...
Owner options
Explore your selling options
What's special
This absolutely stunning modern home on a tranquil cove in Lake Wylie will make you say WOW as it takes advantage of the amazing water views out of nearly every window! Lake living at its finest, it also has a newly refurbished swimming pool. The open floor plan is inviting and cozy while offering spectacular views. A chef's kitchen has all the tools you need to whip up a feast, including an AGA stove, which once you use, you will never want to cook with anything else. The primary en suite on main has a lovely terrace overlooking the pool and lake and a large walk-in closet. Even work feels like a vacation as both office spaces overlook the water. An elevator takes you to the spacious basement which is perfect for entertaining with its large living room with fireplace, a wine room, media room, rec room and bar area for hosting outdoors. Right next to the gym is a sauna. 3 bedrooms and 3 baths complete the lower level. Upstairs has bedrooms, a dedicated office and plenty of storage.
Zillow last checked: 8 hours ago
Listing updated: August 02, 2024 at 01:02pm
Listing Provided by:
Lisa McCrossan lisam@ivesterjackson.com,
Ivester Jackson Christie's
Bought with:
Amy Barrow
Premier South
Source: Canopy MLS as distributed by MLS GRID,MLS#: 4116461
Facts & features
Interior
Bedrooms & bathrooms
- Bedrooms: 5
- Bathrooms: 7
- Full bathrooms: 4
- 1/2 bathrooms: 3
- Main level bedrooms: 1
Primary bedroom
- Features: Walk-In Closet(s)
- Level: Main
Primary bedroom
- Level: Main
Bedroom s
- Level: Upper
Bedroom s
- Level: Basement
Bedroom s
- Level: Basement
Bedroom s
- Level: Basement
Bedroom s
- Level: Upper
Bedroom s
- Level: Basement
Bedroom s
- Level: Basement
Bedroom s
- Level: Basement
Bathroom full
- Level: Main
Bathroom half
- Level: Main
Bathroom full
- Level: Upper
Bathroom full
- Level: Basement
Bathroom full
- Level: Basement
Bathroom half
- Level: Basement
Bathroom full
- Level: Main
Bathroom half
- Level: Main
Bathroom full
- Level: Upper
Bathroom full
- Level: Basement
Bathroom full
- Level: Basement
Bathroom half
- Level: Basement
Breakfast
- Level: Main
Breakfast
- Level: Main
Den
- Level: Upper
Den
- Level: Upper
Dining room
- Level: Main
Dining room
- Level: Main
Exercise room
- Features: Sauna
- Level: Basement
Exercise room
- Level: Basement
Family room
- Level: Basement
Family room
- Level: Basement
Flex space
- Level: Main
Flex space
- Level: Main
Great room
- Level: Main
Great room
- Level: Basement
Great room
- Level: Main
Great room
- Level: Basement
Kitchen
- Features: Breakfast Bar, Elevator, Kitchen Island, Open Floorplan, Walk-In Pantry
- Level: Main
Kitchen
- Level: Main
Laundry
- Level: Main
Laundry
- Level: Main
Media room
- Level: Basement
Media room
- Level: Basement
Office
- Level: Main
Office
- Level: Upper
Office
- Level: Main
Office
- Level: Upper
Recreation room
- Level: Basement
Recreation room
- Level: Basement
Utility room
- Level: Basement
Utility room
- Level: Basement
Other
- Level: Basement
Other
- Level: Basement
Heating
- Central, Electric, Propane
Cooling
- Central Air
Appliances
- Included: Bar Fridge, Dishwasher, Refrigerator
- Laundry: Laundry Room, Main Level
Features
- Breakfast Bar, Built-in Features, Elevator, Kitchen Island, Open Floorplan, Pantry, Sauna, Storage, Walk-In Closet(s), Walk-In Pantry, Wet Bar
- Flooring: Carpet, Tile, Wood
- Basement: Daylight,Exterior Entry,Finished,Interior Entry,Storage Space,Walk-Out Access
- Attic: Walk-In
- Fireplace features: Den, Great Room
Interior area
- Total structure area: 4,635
- Total interior livable area: 8,100 sqft
- Finished area above ground: 4,635
- Finished area below ground: 3,465
Property
Parking
- Total spaces: 3
- Parking features: Driveway, Attached Garage, Garage Faces Side, Garage on Main Level
- Attached garage spaces: 3
- Has uncovered spaces: Yes
Features
- Levels: Two
- Stories: 2
- Patio & porch: Covered, Patio, Rear Porch, Terrace
- Has private pool: Yes
- Pool features: In Ground
- Has view: Yes
- View description: Water, Year Round
- Has water view: Yes
- Water view: Water
- Waterfront features: Dock, Waterfront
- Body of water: Lake Wylie
Lot
- Size: 0.76 Acres
- Dimensions: 139 x 234 x 70 x 100 x 72 x 71 x 71 x 68
- Features: Wooded, Views
Details
- Additional structures: Shed(s)
- Parcel number: 21721228
- Zoning: R5
- Special conditions: Standard
- Other equipment: Fuel Tank(s)
- Horse amenities: None
Construction
Type & style
- Home type: SingleFamily
- Architectural style: Modern
- Property subtype: Single Family Residence
Materials
- Stone, Wood
Condition
- New construction: No
- Year built: 1998
Utilities & green energy
- Sewer: Public Sewer, Septic Installed
- Water: City, Well
- Utilities for property: Electricity Connected, Propane
Community & neighborhood
Community
- Community features: Lake Access
Location
- Region: Charlotte
- Subdivision: Lake Wylie
Other
Other facts
- Listing terms: Cash,Conventional
- Road surface type: Concrete
Price history
| Date | Event | Price |
|---|---|---|
| 8/2/2024 | Sold | $2,575,000-6.4%$318/sqft |
Source: | ||
| 7/18/2024 | Pending sale | $2,750,000$340/sqft |
Source: | ||
| 5/2/2024 | Price change | $2,750,000-3.5%$340/sqft |
Source: | ||
| 3/11/2024 | Listed for sale | $2,850,000-0.9%$352/sqft |
Source: | ||
| 8/22/2023 | Listing removed | -- |
Source: | ||
Public tax history
| Year | Property taxes | Tax assessment |
|---|---|---|
| 2025 | -- | $2,469,400 +71.8% |
| 2024 | -- | $1,437,600 |
| 2023 | -- | $1,437,600 +36% |
Find assessor info on the county website
Neighborhood: Lower Palisades
Nearby schools
GreatSchools rating
- 8/10Palisades Park ElementaryGrades: K-5Distance: 0.7 mi
- 1/10Southwest Middle SchoolGrades: 6-8Distance: 2.8 mi
- 8/10Palisades High SchoolGrades: 9-11Distance: 0.8 mi
Schools provided by the listing agent
- Elementary: Palisades Park
- Middle: Southwest
- High: Palisades
Source: Canopy MLS as distributed by MLS GRID. This data may not be complete. We recommend contacting the local school district to confirm school assignments for this home.
Get a cash offer in 3 minutes
Find out how much your home could sell for in as little as 3 minutes with a no-obligation cash offer.
Estimated market value$2,637,200
Get a cash offer in 3 minutes
Find out how much your home could sell for in as little as 3 minutes with a no-obligation cash offer.
Estimated market value
$2,637,200


