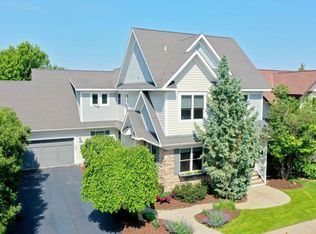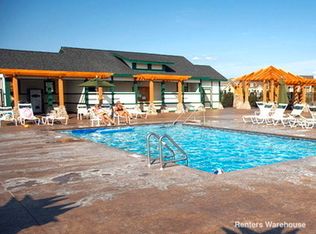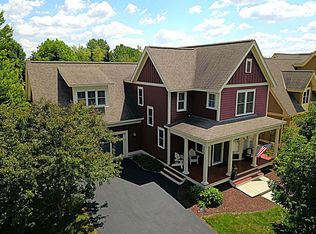Closed
$520,000
15827 Drawstone Trl, Apple Valley, MN 55124
3beds
2,076sqft
Single Family Residence
Built in 2002
0.25 Acres Lot
$519,100 Zestimate®
$250/sqft
$2,631 Estimated rent
Home value
$519,100
$478,000 - $561,000
$2,631/mo
Zestimate® history
Loading...
Owner options
Explore your selling options
What's special
An excellent turn-key home ready for buyers looking for a better quality way of life . A very well maintained custom 3 bedroom/3 bath home with an upgraded kitchen including stainless steel Jenn-Air appliances, nice sized bedrooms w/custom designed closets, new roof, lovely relaxing front porch w/ fun ceiling fans, a large backyard deck for entertaining on those summer nights, an oversized heated garage , new interior paint and much much more! This is a very clean home. The unfinished look-out lower level awaits for you to make it your own and add instant equity. Located directly across from a small, pocket park and only 2 blocks from Cobblestone Lake and your shared, heated pool for those hot, fun summer days. Plenty of walking and biking trails and playgrounds await with shopping and great restaurants nearby. Not only is this home beautiful, but it is a way of life you deserve! Private showings available upon request!
Zillow last checked: 8 hours ago
Listing updated: September 11, 2024 at 01:26pm
Listed by:
Christopher Swanson, GRI, ABR 651-303-9987,
Carriage Realty, Inc.,
Susan M Swanson 612-618-8895
Bought with:
Lisa A. Handley
RE/MAX Advantage Plus
Source: NorthstarMLS as distributed by MLS GRID,MLS#: 6538991
Facts & features
Interior
Bedrooms & bathrooms
- Bedrooms: 3
- Bathrooms: 3
- Full bathrooms: 1
- 3/4 bathrooms: 1
- 1/2 bathrooms: 1
Bedroom 1
- Level: Upper
- Area: 208 Square Feet
- Dimensions: 13x16
Bedroom 2
- Level: Upper
- Area: 165 Square Feet
- Dimensions: 11x15
Bedroom 3
- Level: Upper
- Area: 156 Square Feet
- Dimensions: 12x13
Deck
- Level: Main
Dining room
- Level: Main
- Area: 168 Square Feet
- Dimensions: 14x12
Family room
- Level: Upper
- Area: 360 Square Feet
- Dimensions: 12x30
Kitchen
- Level: Main
- Area: 196 Square Feet
- Dimensions: 14x14
Living room
- Level: Main
- Area: 304 Square Feet
- Dimensions: 19x16
Mud room
- Level: Main
- Area: 48 Square Feet
- Dimensions: 6x8
Office
- Level: Main
- Area: 48 Square Feet
- Dimensions: 6x8
Porch
- Level: Main
Heating
- Forced Air
Cooling
- Central Air
Appliances
- Included: Air-To-Air Exchanger, Humidifier, Stainless Steel Appliance(s), Water Softener Owned
Features
- Basement: Daylight,Drain Tiled,Egress Window(s),Unfinished
- Number of fireplaces: 1
- Fireplace features: Gas, Living Room
Interior area
- Total structure area: 2,076
- Total interior livable area: 2,076 sqft
- Finished area above ground: 2,076
- Finished area below ground: 0
Property
Parking
- Total spaces: 2
- Parking features: Attached, Asphalt, Garage Door Opener, Heated Garage, Insulated Garage
- Attached garage spaces: 2
- Has uncovered spaces: Yes
- Details: Garage Door Width (16)
Accessibility
- Accessibility features: None
Features
- Levels: Two
- Stories: 2
- Patio & porch: Composite Decking, Deck, Front Porch
- Has private pool: Yes
- Pool features: In Ground, Heated, Outdoor Pool, Shared
Lot
- Size: 0.25 Acres
- Dimensions: 67 x 134 x 80 x 127 x 11
Details
- Foundation area: 966
- Parcel number: 011805006040
- Zoning description: Residential-Single Family
Construction
Type & style
- Home type: SingleFamily
- Property subtype: Single Family Residence
Materials
- Brick/Stone, Fiber Cement
- Roof: Age 8 Years or Less,Asphalt,Pitched
Condition
- Age of Property: 22
- New construction: No
- Year built: 2002
Utilities & green energy
- Electric: Power Company: Dakota Electric Association
- Gas: Natural Gas
- Sewer: City Sewer/Connected
- Water: City Water/Connected
Community & neighborhood
Location
- Region: Apple Valley
- Subdivision: Cobblestone Lake
HOA & financial
HOA
- Has HOA: Yes
- HOA fee: $830 annually
- Services included: Other, Professional Mgmt, Shared Amenities
- Association name: Associa Minnesota
- Association phone: 763-225-6400
Price history
| Date | Event | Price |
|---|---|---|
| 9/11/2024 | Sold | $520,000-0.9%$250/sqft |
Source: | ||
| 9/10/2024 | Pending sale | $524,900$253/sqft |
Source: | ||
| 8/7/2024 | Listing removed | -- |
Source: | ||
| 7/11/2024 | Price change | $524,900-4.5%$253/sqft |
Source: | ||
| 6/24/2024 | Price change | $549,500-1.9%$265/sqft |
Source: | ||
Public tax history
| Year | Property taxes | Tax assessment |
|---|---|---|
| 2023 | $5,546 +10.5% | $488,700 +3.6% |
| 2022 | $5,018 +4.8% | $471,600 +14.7% |
| 2021 | $4,786 -0.3% | $411,100 +2% |
Find assessor info on the county website
Neighborhood: Industrial District
Nearby schools
GreatSchools rating
- 8/10East Lake Elementary SchoolGrades: PK-5Distance: 5.1 mi
- 7/10Scott Highlands Middle SchoolGrades: 6-8Distance: 2 mi
- 9/10Rosemount Senior High SchoolGrades: 9-12Distance: 2.2 mi
Get a cash offer in 3 minutes
Find out how much your home could sell for in as little as 3 minutes with a no-obligation cash offer.
Estimated market value
$519,100
Get a cash offer in 3 minutes
Find out how much your home could sell for in as little as 3 minutes with a no-obligation cash offer.
Estimated market value
$519,100


