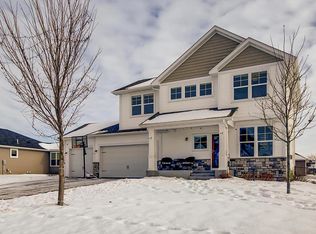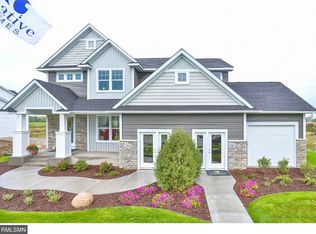Closed
$585,000
15827 Ethan Trl N, Hugo, MN 55038
4beds
4,052sqft
Single Family Residence
Built in 2015
0.27 Acres Lot
$580,900 Zestimate®
$144/sqft
$4,430 Estimated rent
Home value
$580,900
$534,000 - $627,000
$4,430/mo
Zestimate® history
Loading...
Owner options
Explore your selling options
What's special
Pride of ownership shows in this well cared for home! This 4 Bed/4 Bath has so much to offer. Plenty of storage with shiplap walls in the mudroom, large pantry and so CLEAN! New paint and carpet throughout the upstairs level! Parks, walking trails, and amazing schools just steps away! The main floor has open-concept living with a very large living room and an eat-in kitchen area that opens up to the back yard. Upstairs features four bedrooms including the huge primary suite with walk-in shower. The lower level was partially finished with a 3/4 bath and a sauna. You can also use the main-floor office for a 5th bedroom if needed. The attached 3-stall garage is heated and insulated. Space, cleanliness, location, come and see!
Zillow last checked: 8 hours ago
Listing updated: September 19, 2025 at 01:59pm
Listed by:
Andy J. Persby 612-281-1122,
Edina Realty, Inc.
Bought with:
The Homefront Team
Edina Realty, Inc.
Steven Mahoney
Source: NorthstarMLS as distributed by MLS GRID,MLS#: 6736258
Facts & features
Interior
Bedrooms & bathrooms
- Bedrooms: 4
- Bathrooms: 4
- Full bathrooms: 2
- 3/4 bathrooms: 1
- 1/2 bathrooms: 1
Bedroom 1
- Level: Upper
- Area: 289 Square Feet
- Dimensions: 17x17
Bedroom 2
- Level: Upper
- Area: 165 Square Feet
- Dimensions: 15x11
Bedroom 3
- Level: Upper
- Area: 165 Square Feet
- Dimensions: 15x11
Bedroom 4
- Level: Upper
- Area: 130 Square Feet
- Dimensions: 13x10
Dining room
- Level: Main
- Area: 165 Square Feet
- Dimensions: 15x11
Kitchen
- Level: Main
- Area: 192 Square Feet
- Dimensions: 16x12
Living room
- Level: Main
- Area: 289 Square Feet
- Dimensions: 17x17
Loft
- Level: Upper
- Area: 120 Square Feet
- Dimensions: 10x12
Office
- Level: Main
- Area: 90 Square Feet
- Dimensions: 10x9
Sauna
- Level: Basement
- Area: 24 Square Feet
- Dimensions: 6x4
Heating
- Forced Air, Fireplace(s)
Cooling
- Central Air
Appliances
- Included: Air-To-Air Exchanger, Cooktop, Dishwasher, Disposal, Dryer, Exhaust Fan, Microwave, Refrigerator, Stainless Steel Appliance(s), Washer, Water Softener Owned
Features
- Basement: Concrete,Partially Finished,Unfinished
- Number of fireplaces: 1
- Fireplace features: Gas, Living Room
Interior area
- Total structure area: 4,052
- Total interior livable area: 4,052 sqft
- Finished area above ground: 2,781
- Finished area below ground: 148
Property
Parking
- Total spaces: 3
- Parking features: Attached
- Attached garage spaces: 3
- Details: Garage Dimensions (26x22), Garage Door Height (8)
Accessibility
- Accessibility features: None
Features
- Levels: Two
- Stories: 2
- Patio & porch: Porch
- Pool features: None
Lot
- Size: 0.27 Acres
- Dimensions: 82 x 107 x 101 x 105
- Features: Wooded
Details
- Foundation area: 1271
- Parcel number: 1803121210036
- Zoning description: Residential-Single Family
Construction
Type & style
- Home type: SingleFamily
- Property subtype: Single Family Residence
Materials
- Vinyl Siding, Concrete, Stone
- Roof: Age Over 8 Years
Condition
- Age of Property: 10
- New construction: No
- Year built: 2015
Utilities & green energy
- Electric: Circuit Breakers
- Gas: Natural Gas
- Sewer: City Sewer/Connected
- Water: City Water/Connected
Community & neighborhood
Location
- Region: Hugo
- Subdivision: Prairie Village 3rd Add
HOA & financial
HOA
- Has HOA: No
Price history
| Date | Event | Price |
|---|---|---|
| 9/19/2025 | Sold | $585,000-2.5%$144/sqft |
Source: | ||
| 8/15/2025 | Pending sale | $599,999$148/sqft |
Source: | ||
| 6/10/2025 | Listed for sale | $599,999+34.5%$148/sqft |
Source: | ||
| 6/17/2019 | Sold | $446,000-0.7%$110/sqft |
Source: | ||
| 5/9/2019 | Pending sale | $449,000$111/sqft |
Source: RE/MAX Results #5208802 | ||
Public tax history
| Year | Property taxes | Tax assessment |
|---|---|---|
| 2024 | $7,996 +2% | $582,700 +5.6% |
| 2023 | $7,838 +45.6% | $552,000 +28.8% |
| 2022 | $5,384 -11.2% | $428,600 |
Find assessor info on the county website
Neighborhood: 55038
Nearby schools
GreatSchools rating
- 6/10Oneka Elementary SchoolGrades: PK-5Distance: 0.3 mi
- 6/10Central Middle SchoolGrades: 6-8Distance: 6.2 mi
- NAWhite Bear North Campus SeniorGrades: 9-10Distance: 5.9 mi
Get a cash offer in 3 minutes
Find out how much your home could sell for in as little as 3 minutes with a no-obligation cash offer.
Estimated market value
$580,900
Get a cash offer in 3 minutes
Find out how much your home could sell for in as little as 3 minutes with a no-obligation cash offer.
Estimated market value
$580,900

