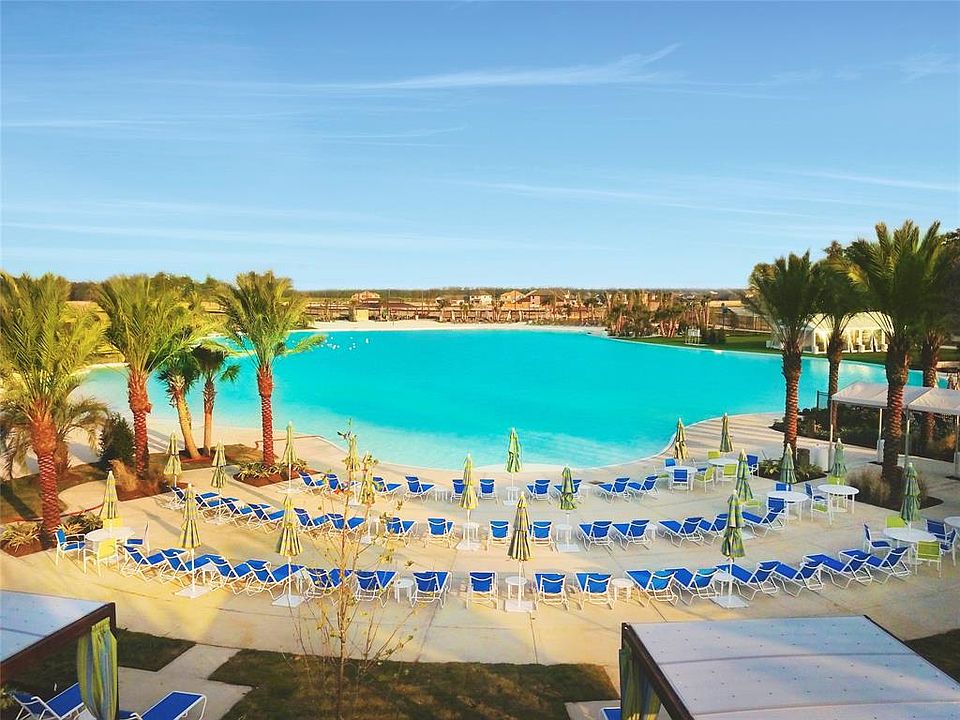Step into modern comfort with the beautifully designed Capeside Plan, offering 1,977 sq.ft. of well-appointed living space across two stories. Featuring 3 bedrooms, 2.5 baths, and a layout built for both entertaining and everyday ease, this home is packed with elevated finishes and thoughtful details throughout. Enjoy outdoor living year-round with a covered patio with gas stub-out, welcoming front porch, and a private balcony. Inside, the open-concept kitchen is a chef’s dream, boasting granite countertops, a large, oversized island with pendant lighting, 42" cabinets with crown molding, Under-Cabinet Lighting, undermount sink, and a full suite of stainless-steel appliances—including a gas range, microwave, dishwasher, refrigerator, and even a stackable washer and dryer. Additional highlights include: Wood-look tile flooring throughout, Full sod and sprinkler system, Tankless water heater, Garage door openers. Whether you’re hosting guests or relaxing at home.
Pending
$327,040
15827 Invergelder Dr, Atascocita, TX 77346
3beds
1,977sqft
Single Family Residence
Built in 2025
3,759.23 Square Feet Lot
$323,900 Zestimate®
$165/sqft
$123/mo HOA
What's special
Private balconyStainless-steel appliancesWood-look tile flooringGranite countertopsCovered patioUndermount sinkOpen-concept kitchen
Call: (346) 222-4654
- 89 days |
- 45 |
- 1 |
Zillow last checked: 7 hours ago
Listing updated: September 29, 2025 at 10:44am
Listed by:
Jared Turner 832-952-1544,
Chesmar Homes
Source: HAR,MLS#: 73072988
Travel times
Schedule tour
Select your preferred tour type — either in-person or real-time video tour — then discuss available options with the builder representative you're connected with.
Facts & features
Interior
Bedrooms & bathrooms
- Bedrooms: 3
- Bathrooms: 3
- Full bathrooms: 2
- 1/2 bathrooms: 1
Rooms
- Room types: Family Room, Utility Room
Primary bathroom
- Features: Half Bath, Primary Bath: Double Sinks
Kitchen
- Features: Kitchen Island, Kitchen open to Family Room, Pantry
Heating
- Electric
Cooling
- Ceiling Fan(s), Electric
Appliances
- Included: Disposal, Dryer, Refrigerator, Washer, Microwave, Dishwasher
- Laundry: Electric Dryer Hookup, Washer Hookup
Features
- High Ceilings, Prewired for Alarm System, All Bedrooms Up, Primary Bed - 2nd Floor, Walk-In Closet(s)
- Flooring: Carpet, Vinyl
- Windows: Insulated/Low-E windows, Window Coverings
Interior area
- Total structure area: 1,977
- Total interior livable area: 1,977 sqft
Property
Parking
- Total spaces: 2
- Parking features: Attached
- Attached garage spaces: 2
Features
- Stories: 2
- Patio & porch: Covered, Patio/Deck
- Exterior features: Sprinkler System
- Fencing: Back Yard
Lot
- Size: 3,759.23 Square Feet
- Features: Back Yard, Subdivided, 0 Up To 1/4 Acre
Construction
Type & style
- Home type: SingleFamily
- Architectural style: Traditional
- Property subtype: Single Family Residence
Materials
- Batts Insulation, Brick, Stucco
- Foundation: Slab
- Roof: Composition
Condition
- New construction: Yes
- Year built: 2025
Details
- Builder name: Chesmar Homes
Utilities & green energy
- Water: Water District
Green energy
- Energy efficient items: Thermostat, HVAC
Community & HOA
Community
- Security: Prewired for Alarm System
- Subdivision: Balmoral
HOA
- Has HOA: Yes
- HOA fee: $1,478 annually
Location
- Region: Atascocita
Financial & listing details
- Price per square foot: $165/sqft
- Date on market: 7/29/2025
- Listing terms: Cash,Conventional,FHA,VA Loan
About the community
View community detailsSource: Chesmar Homes
