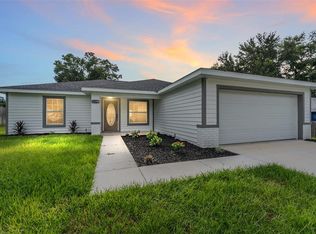Sold for $287,000 on 07/03/25
$287,000
15828 SE 98th Ter, Summerfield, FL 34491
3beds
1,349sqft
Single Family Residence
Built in 2020
9,583 Square Feet Lot
$287,300 Zestimate®
$213/sqft
$2,022 Estimated rent
Home value
$287,300
$256,000 - $322,000
$2,022/mo
Zestimate® history
Loading...
Owner options
Explore your selling options
What's special
Indulge in Florida's family lifestyle without an HOA in this 3-bedroom, all concrete block constructed home featuring an open concept and stainless-steel appliances. The layout of the home connects the living, dining, and kitchen areas, creating a spacious and inviting atmosphere. The kitchen, equipped with stainless-steel refrigerator, built-in dishwasher, range, and microwave, becomes a stylish focal point, blending form and function. Stand-out upgrades include matching Granite countertops, LVP flooring throughout, upgraded fans, sinks, and faucets. The spacious primary bedroom includes an en-suite bathroom w/dual vanities, roman shower, and custom inspired organizational walk-in closet. Enjoy Backyard living at its finest with a large screened in patio w/television and fenced in yard for convenience w/pets and children and enough room for a pool. You can keep your toys and tools in your own storage shed w/concrete pad which also contains your water filtration system. This home is centrally located close to the Villages, Belleview, and Ocala, and not far from the turnpike! Contact us for a Personal tour today!
Zillow last checked: 8 hours ago
Listing updated: July 07, 2025 at 08:28am
Listing Provided by:
Alan Lauder 352-256-2568,
REALTY EXECUTIVES IN THE VILLAGES 352-753-7500,
Amy Lauder 321-303-6469,
REALTY EXECUTIVES IN THE VILLAGES
Bought with:
Paula Stetler, 3480913
JENIFER WILSON REALTY
Source: Stellar MLS,MLS#: G5098305 Originating MLS: Ocala - Marion
Originating MLS: Ocala - Marion

Facts & features
Interior
Bedrooms & bathrooms
- Bedrooms: 3
- Bathrooms: 2
- Full bathrooms: 2
Primary bedroom
- Features: Ceiling Fan(s), Walk-In Closet(s)
- Level: First
- Area: 270 Square Feet
- Dimensions: 15x18
Kitchen
- Level: First
- Area: 120 Square Feet
- Dimensions: 10x12
Living room
- Features: Ceiling Fan(s)
- Level: First
- Area: 280 Square Feet
- Dimensions: 14x20
Heating
- Central
Cooling
- Central Air
Appliances
- Included: Dishwasher, Disposal, Dryer, Electric Water Heater, Microwave, Range, Refrigerator, Washer
- Laundry: In Garage
Features
- Ceiling Fan(s), Primary Bedroom Main Floor, Walk-In Closet(s)
- Flooring: Luxury Vinyl, Tile
- Has fireplace: No
Interior area
- Total structure area: 1,815
- Total interior livable area: 1,349 sqft
Property
Parking
- Total spaces: 2
- Parking features: Garage - Attached
- Attached garage spaces: 2
Features
- Levels: One
- Stories: 1
- Exterior features: Irrigation System, Rain Gutters
Lot
- Size: 9,583 sqft
- Dimensions: 75 x 125
Details
- Parcel number: 4706074032
- Zoning: R1
- Special conditions: None
Construction
Type & style
- Home type: SingleFamily
- Property subtype: Single Family Residence
Materials
- Block
- Foundation: Slab
- Roof: Shingle
Condition
- New construction: No
- Year built: 2020
Details
- Builder name: Jen Homes
Utilities & green energy
- Sewer: Septic Tank
- Water: Well
- Utilities for property: BB/HS Internet Available, Cable Available, Electricity Available, Electricity Connected, Phone Available
Community & neighborhood
Location
- Region: Summerfield
- Subdivision: ORANGE BLOSSOM HILLS UN 6
HOA & financial
HOA
- Has HOA: No
Other fees
- Pet fee: $0 monthly
Other financial information
- Total actual rent: 0
Other
Other facts
- Listing terms: Cash,Conventional,FHA,USDA Loan,VA Loan
- Ownership: Fee Simple
- Road surface type: Asphalt
Price history
| Date | Event | Price |
|---|---|---|
| 7/3/2025 | Sold | $287,000-0.9%$213/sqft |
Source: | ||
| 6/20/2025 | Pending sale | $289,500$215/sqft |
Source: | ||
| 6/14/2025 | Listed for sale | $289,500-4.5%$215/sqft |
Source: | ||
| 5/2/2023 | Sold | $303,000+4561.5%$225/sqft |
Source: Public Record | ||
| 6/16/2017 | Sold | $6,500$5/sqft |
Source: Public Record | ||
Public tax history
| Year | Property taxes | Tax assessment |
|---|---|---|
| 2024 | $3,852 +18% | $227,225 +24.6% |
| 2023 | $3,263 +8.6% | $182,305 +10% |
| 2022 | $3,006 +8.7% | $165,732 +10% |
Find assessor info on the county website
Neighborhood: 34491
Nearby schools
GreatSchools rating
- 2/10Harbour View Elementary SchoolGrades: PK-5Distance: 1.9 mi
- 4/10Lake Weir Middle SchoolGrades: 6-8Distance: 0.6 mi
- 2/10Lake Weir High SchoolGrades: 9-12Distance: 6 mi
Schools provided by the listing agent
- Elementary: Harbour View Elementary School
- Middle: Belleview Middle School
- High: Belleview High School
Source: Stellar MLS. This data may not be complete. We recommend contacting the local school district to confirm school assignments for this home.
Get a cash offer in 3 minutes
Find out how much your home could sell for in as little as 3 minutes with a no-obligation cash offer.
Estimated market value
$287,300
Get a cash offer in 3 minutes
Find out how much your home could sell for in as little as 3 minutes with a no-obligation cash offer.
Estimated market value
$287,300
