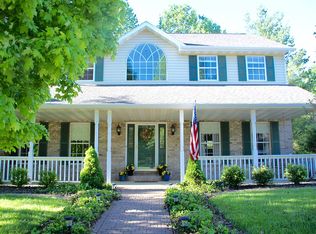Closed
Listing Provided by:
Megan VanOrden 618-772-0030,
Hughes Group LLC,
John P Hughes 618-972-2430,
Hughes Group LLC
Bought with: Nicholas Bridges
$330,000
1583 Clarys Grv, O Fallon, IL 62269
4beds
2,567sqft
Single Family Residence
Built in 1995
0.32 Acres Lot
$323,100 Zestimate®
$129/sqft
$2,808 Estimated rent
Home value
$323,100
$307,000 - $339,000
$2,808/mo
Zestimate® history
Loading...
Owner options
Explore your selling options
What's special
Welcome to 1583 Clary’s Grove—a spacious and beautifully updated home nestled on a desirable corner lot in a well-established O’Fallon neighborhood. This three-level home features four bedrooms all located on the upper level, including a generous primary suite complete with a private bath featuring a soaking tub, separate shower, and a walk-in closet. Freshly updated with brand-new carpet in bedrooms and throughout the main level, this home is move-in ready and full of natural light. The open-concept main floor offers seamless flow from the living area to the dining space and kitchen, which boasts a full suite of appliances. Step right out onto the porch from the kitchen—perfect for morning coffee or evening unwinding while overlooking the backyard. Downstairs, the walk-out basement provides flexible space for storage, a home gym, or additional living area. You'll also love the oversized garage with built-in workspace, ideal for hobbies or weekend projects. Located within the sought-after O’Fallon School District, this home offers quick access to Scott Air Force Base, Hwy 50, I-64, and downtown St. Louis—making commuting a breeze.
Zillow last checked: 8 hours ago
Listing updated: July 25, 2025 at 11:44am
Listing Provided by:
Megan VanOrden 618-772-0030,
Hughes Group LLC,
John P Hughes 618-972-2430,
Hughes Group LLC
Bought with:
Nicholas A Bridges, 475130062
Nicholas Bridges
Source: MARIS,MLS#: 25038357 Originating MLS: Southwestern Illinois Board of REALTORS
Originating MLS: Southwestern Illinois Board of REALTORS
Facts & features
Interior
Bedrooms & bathrooms
- Bedrooms: 4
- Bathrooms: 4
- Full bathrooms: 3
- 1/2 bathrooms: 1
- Main level bathrooms: 1
Heating
- Forced Air, Natural Gas
Cooling
- Central Air, Electric
Appliances
- Included: Microwave, Free-Standing Range, Refrigerator, Washer/Dryer
Features
- Eat-in Kitchen, Kitchen Island, Open Floorplan, Pantry
- Basement: Partially Finished,Walk-Out Access
- Number of fireplaces: 1
- Fireplace features: Family Room
Interior area
- Total interior livable area: 2,567 sqft
- Finished area above ground: 2,567
Property
Parking
- Total spaces: 2
- Parking features: Garage
- Garage spaces: 2
Features
- Levels: Two
Lot
- Size: 0.32 Acres
- Features: Back Yard, Corner Lot, Front Yard
Details
- Parcel number: 0418.0403012
- Special conditions: Standard
Construction
Type & style
- Home type: SingleFamily
- Architectural style: Other
- Property subtype: Single Family Residence
Materials
- Brick Veneer, Vinyl Siding
Condition
- New construction: No
- Year built: 1995
Utilities & green energy
- Sewer: Public Sewer
- Water: Public
Community & neighborhood
Location
- Region: O Fallon
- Subdivision: Nolan Crk Ests/Lincoln Farm
Other
Other facts
- Listing terms: Cash,Conventional,FHA,VA Loan
Price history
| Date | Event | Price |
|---|---|---|
| 7/24/2025 | Sold | $330,000+4.8%$129/sqft |
Source: | ||
| 6/17/2025 | Contingent | $314,900$123/sqft |
Source: | ||
| 6/11/2025 | Listed for sale | $314,900+40.6%$123/sqft |
Source: | ||
| 5/31/2019 | Sold | $224,000-4.7%$87/sqft |
Source: | ||
| 5/1/2019 | Pending sale | $235,000$92/sqft |
Source: Wooff Realtors #18080515 | ||
Public tax history
| Year | Property taxes | Tax assessment |
|---|---|---|
| 2023 | $8,289 +5.7% | $109,408 +8.8% |
| 2022 | $7,839 +12% | $100,586 +14.1% |
| 2021 | $6,997 +0.7% | $88,127 +2.1% |
Find assessor info on the county website
Neighborhood: 62269
Nearby schools
GreatSchools rating
- 6/10Delores Moye Elementary SchoolGrades: PK-5Distance: 1.4 mi
- 10/10Fulton Jr High SchoolGrades: 6-8Distance: 0.6 mi
- 7/10O Fallon High SchoolGrades: 9-12Distance: 2.4 mi
Schools provided by the listing agent
- Elementary: Ofallon Dist 90
- Middle: Ofallon Dist 90
- High: Ofallon
Source: MARIS. This data may not be complete. We recommend contacting the local school district to confirm school assignments for this home.

Get pre-qualified for a loan
At Zillow Home Loans, we can pre-qualify you in as little as 5 minutes with no impact to your credit score.An equal housing lender. NMLS #10287.
Sell for more on Zillow
Get a free Zillow Showcase℠ listing and you could sell for .
$323,100
2% more+ $6,462
With Zillow Showcase(estimated)
$329,562