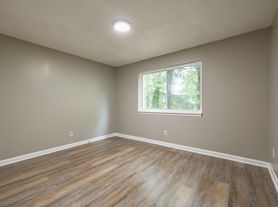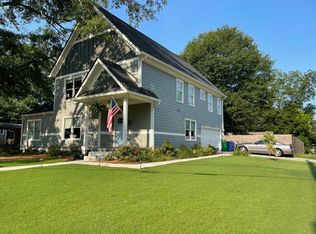Stunning new construction, fully furnished and move-in ready. Spacious 5-bedroom home with a master suite on the main level, modern finishes, and abundant natural light throughout.
*SHORT TERM / Temp Housing * Minimum lease 30 days , all utilities can be included for additional fees
rate will vary based on lease terms
Additional fees, such as pet and cleaning fee are not included
House for rent
Accepts Zillow applications
$5,800/mo
Fees may apply
1583 Columbia Cir, Decatur, GA 30032
5beds
3,900sqft
Price may not include required fees and charges. Price shown reflects the lease term provided. Learn more|
Single family residence
Available now
Dogs OK
Central air
In unit laundry
Forced air
What's special
Modern finishesAbundant natural light throughout
- 19 days |
- -- |
- -- |
Zillow last checked: 9 hours ago
Listing updated: February 02, 2026 at 11:39am
Travel times
Facts & features
Interior
Bedrooms & bathrooms
- Bedrooms: 5
- Bathrooms: 4
- Full bathrooms: 3
- 1/2 bathrooms: 1
Heating
- Forced Air
Cooling
- Central Air
Appliances
- Included: Dishwasher, Dryer, Freezer, Microwave, Oven, Refrigerator, Washer
- Laundry: In Unit
Features
- Flooring: Hardwood, Tile
- Furnished: Yes
Interior area
- Total interior livable area: 3,900 sqft
Property
Parking
- Details: Contact manager
Features
- Exterior features: Double driveways, Fenced backyard, Heating system: Forced Air
Details
- Parcel number: 1518606017
Construction
Type & style
- Home type: SingleFamily
- Property subtype: Single Family Residence
Community & HOA
Location
- Region: Decatur
Financial & listing details
- Lease term: 1 Month
Price history
| Date | Event | Price |
|---|---|---|
| 1/26/2026 | Listed for rent | $5,800$1/sqft |
Source: Zillow Rentals Report a problem | ||
| 4/28/2025 | Listed for sale | $399,900$103/sqft |
Source: | ||
| 4/10/2025 | Listing removed | $399,9000%$103/sqft |
Source: | ||
| 4/3/2025 | Pending sale | $399,990+4.7%$103/sqft |
Source: | ||
| 4/1/2025 | Sold | $381,865-4.5%$98/sqft |
Source: | ||
Neighborhood: Belvedere Park
Nearby schools
GreatSchools rating
- 4/10Peachcrest Elementary SchoolGrades: PK-5Distance: 0.6 mi
- 5/10Mary Mcleod Bethune Middle SchoolGrades: 6-8Distance: 3.2 mi
- 3/10Towers High SchoolGrades: 9-12Distance: 1.1 mi

