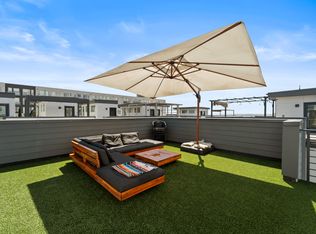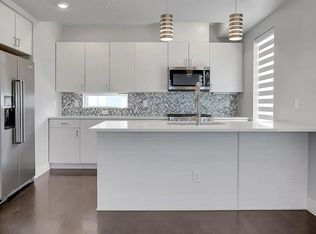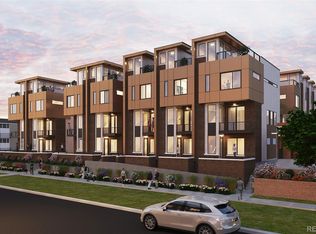If you are looking for a BRAND NEW 1 bedroom unit townhome with a loft, this is it! This unit boasts a large master suite with a en suite bathroom, dual sinks, and a contemporary shower. The kitchen boasts high end finishes with Stainless Steel appliances and Quartz countertops and a large island that opens up to the great room. There are hardwood floors throughout out main level as well as a roof top deck that can support a hot tub! An oversized 1.5 car garage complete this awesome townhome! Literally steps away from the $370 Million development starting soon at the south end of Broncos stadium that will have new retail and commercial spaces. (Because this is in an opportunity zone, its possibly to get $17,500 in incentives towards down payment and closing costs. Please inquire with listing agent)
This property is off market, which means it's not currently listed for sale or rent on Zillow. This may be different from what's available on other websites or public sources.


