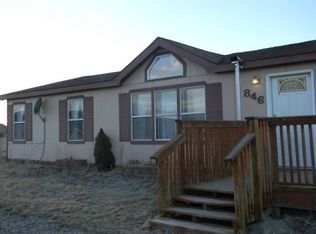Sold on 06/09/23
Price Unknown
1583 Road 109, Cheyenne, WY 82009
5beds
3,552sqft
Rural Residential, Residential
Built in 2002
14.03 Acres Lot
$654,000 Zestimate®
$--/sqft
$3,326 Estimated rent
Home value
$654,000
$621,000 - $687,000
$3,326/mo
Zestimate® history
Loading...
Owner options
Explore your selling options
What's special
"Home, home on the range, where the deer and the antelope play"... this song was written for this amazing home. This great horse property features five bedrooms, three baths, huge master closet, open living room/kitchen concept, fireplace, finished basement, main-floor laundry, wrap-around porch. Horse stalls with lights, water, 30x40 insulated shop, insulated well house, all new roofs, new garage doors, and much more. Just past the Bunkhouse Bar.
Zillow last checked: 8 hours ago
Listing updated: February 21, 2024 at 12:11pm
Listed by:
George Costopoulos 307-630-2358,
#1 Properties
Bought with:
Tammy Tschacher
Sweetwater Appraisal Services, LLC
Source: Cheyenne BOR,MLS#: 88561
Facts & features
Interior
Bedrooms & bathrooms
- Bedrooms: 5
- Bathrooms: 3
- Full bathrooms: 2
- Main level bathrooms: 2
Primary bedroom
- Level: Main
- Area: 272
- Dimensions: 16 x 17
Bedroom 2
- Level: Basement
- Area: 121
- Dimensions: 11 x 11
Bedroom 3
- Level: Basement
- Area: 121
- Dimensions: 11 x 11
Bedroom 4
- Level: Basement
- Area: 121
- Dimensions: 11 x 11
Bedroom 5
- Level: Basement
- Area: 121
- Dimensions: 11 x 11
Bathroom 1
- Features: Full
- Level: Main
Bathroom 2
- Features: Full
- Level: Main
Bathroom 3
- Features: Full
- Level: Basement
Dining room
- Level: Main
- Area: 120
- Dimensions: 12 x 10
Family room
- Level: Basement
- Area: 784
- Dimensions: 28 x 28
Kitchen
- Level: Main
- Area: 192
- Dimensions: 16 x 12
Living room
- Level: Main
- Area: 380
- Dimensions: 20 x 19
Basement
- Area: 1740
Heating
- Baseboard, Electric
Cooling
- None
Appliances
- Included: Dishwasher, Range, Refrigerator
- Laundry: Main Level
Features
- Den/Study/Office, Rec Room, Walk-In Closet(s), Main Floor Primary, Stained Natural Trim
- Windows: Thermal Windows
- Basement: Finished
- Number of fireplaces: 1
- Fireplace features: One, Wood Burning
Interior area
- Total structure area: 3,552
- Total interior livable area: 3,552 sqft
- Finished area above ground: 1,812
Property
Parking
- Total spaces: 6
- Parking features: 3 Car Attached, 3 Car Detached, Garage Door Opener
- Attached garage spaces: 6
Accessibility
- Accessibility features: Accessible Approach with Ramp
Features
- Patio & porch: Deck, Covered Patio, Covered Porch
- Exterior features: Dog Run
- Fencing: Back Yard,Fenced
Lot
- Size: 14.03 Acres
- Features: Corner Lot, Pasture
Details
- Additional structures: Workshop, Outbuilding, Arena, Barn(s)
- Parcel number: 18740011800000
- Special conditions: None of the Above
- Horses can be raised: Yes
Construction
Type & style
- Home type: SingleFamily
- Architectural style: Ranch
- Property subtype: Rural Residential, Residential
Materials
- Wood/Hardboard, Log, Extra Insulation
- Foundation: Basement
- Roof: Metal
Condition
- New construction: No
- Year built: 2002
Utilities & green energy
- Electric: Black Hills Energy
- Gas: Propane
- Sewer: Septic Tank
- Water: Well
Community & neighborhood
Location
- Region: Cheyenne
- Subdivision: Table Mountain
Other
Other facts
- Listing agreement: N
- Listing terms: Cash,Conventional,FHA,VA Loan,Rural Development
Price history
| Date | Event | Price |
|---|---|---|
| 6/9/2023 | Sold | -- |
Source: | ||
| 4/29/2023 | Pending sale | $625,500$176/sqft |
Source: | ||
| 1/6/2023 | Listed for sale | $625,500$176/sqft |
Source: | ||
| 1/6/2023 | Listing removed | $625,500$176/sqft |
Source: | ||
| 12/30/2022 | Price change | $625,500-3.1%$176/sqft |
Source: | ||
Public tax history
| Year | Property taxes | Tax assessment |
|---|---|---|
| 2024 | $2,847 -8.9% | $45,355 -4.7% |
| 2023 | $3,126 +31.3% | $47,568 +23.8% |
| 2022 | $2,380 -0.9% | $38,430 -0.6% |
Find assessor info on the county website
Neighborhood: 82009
Nearby schools
GreatSchools rating
- 7/10Gilchrist Elementary SchoolGrades: K-6Distance: 5.6 mi
- 6/10McCormick Junior High SchoolGrades: 7-8Distance: 15.4 mi
- 7/10Central High SchoolGrades: 9-12Distance: 15.6 mi
